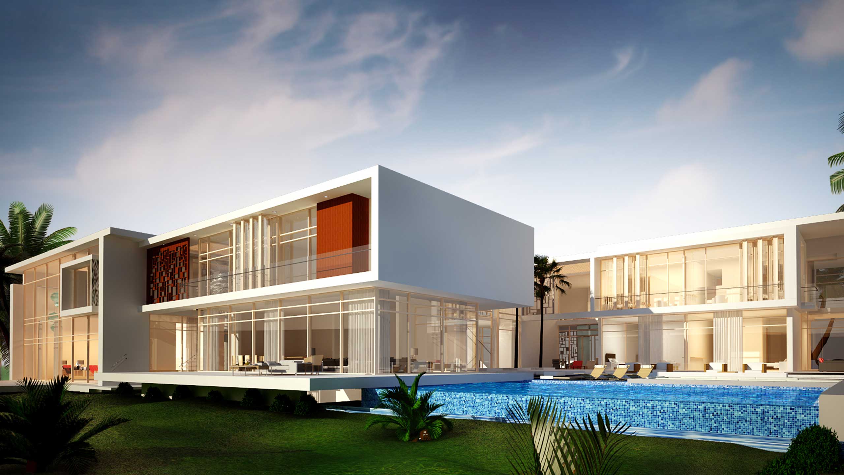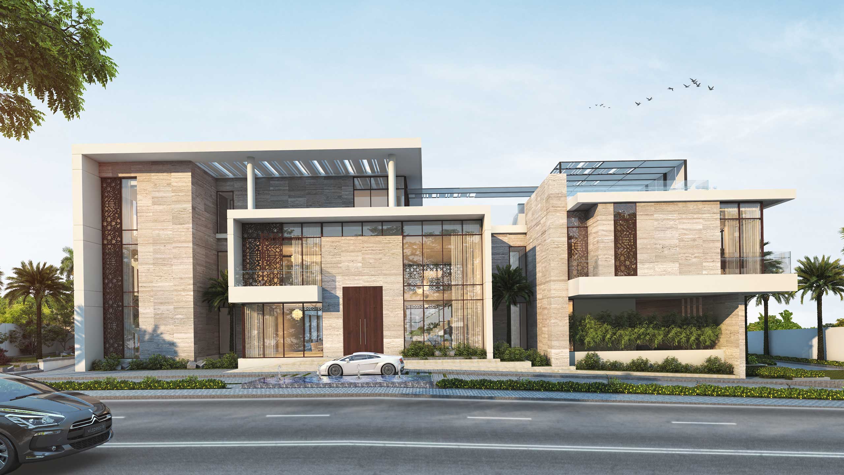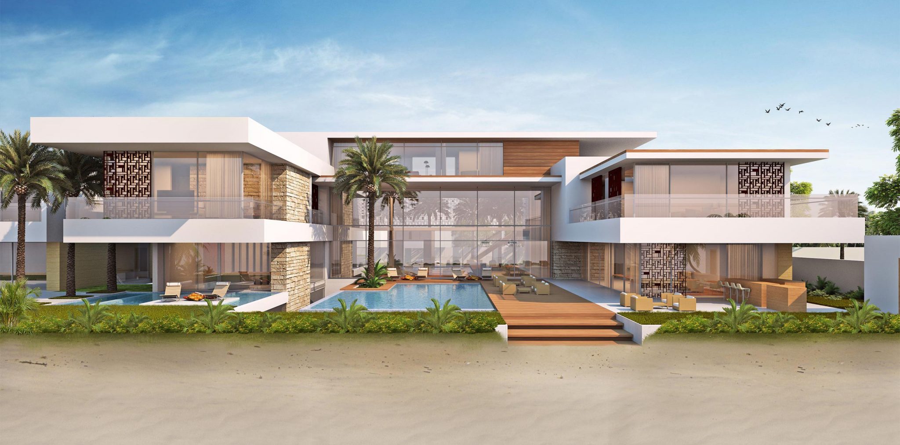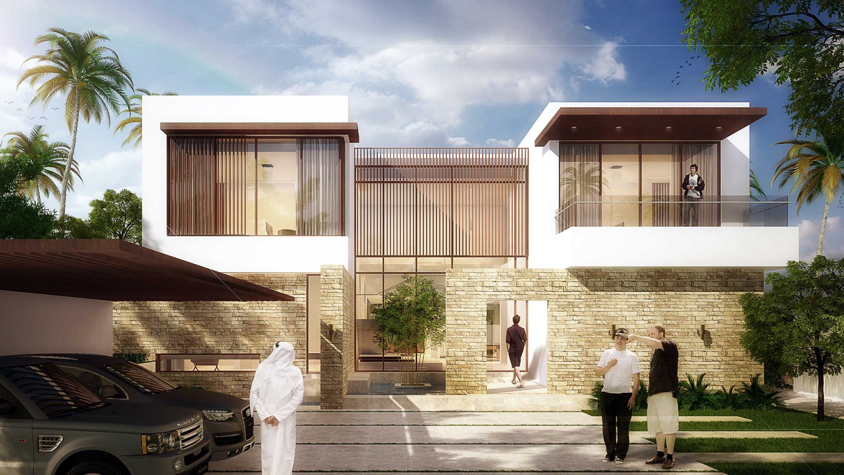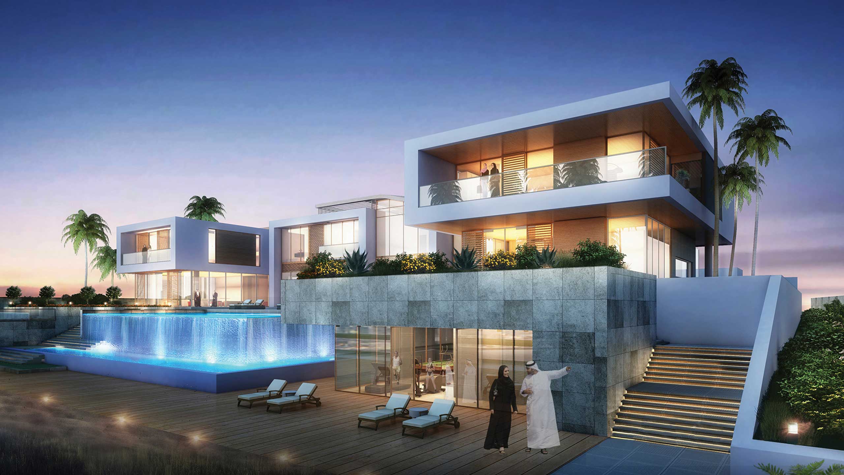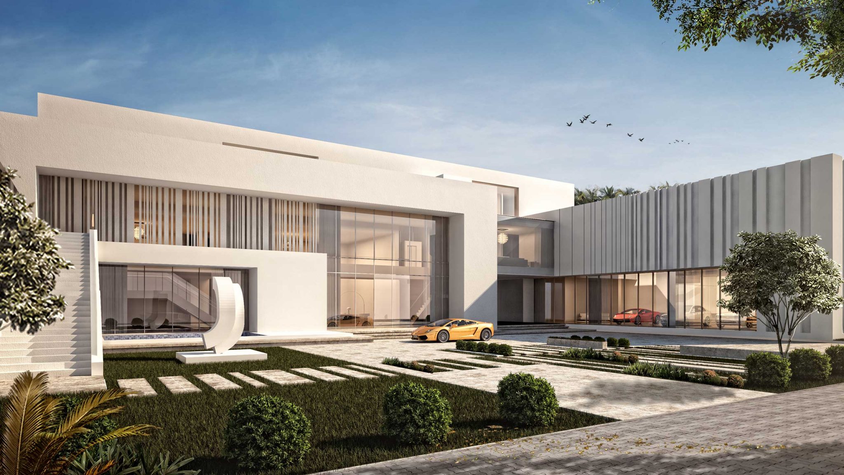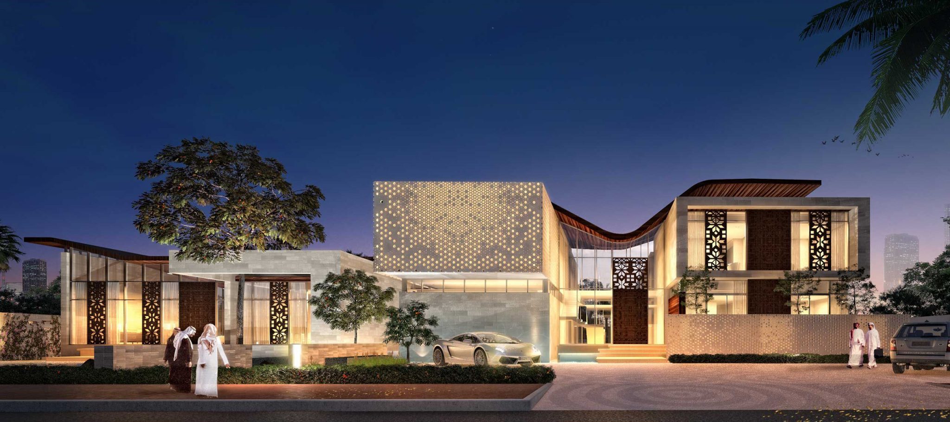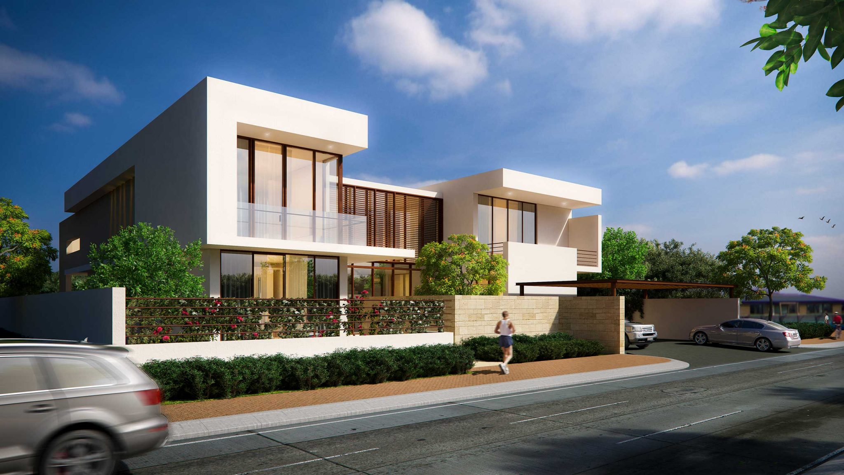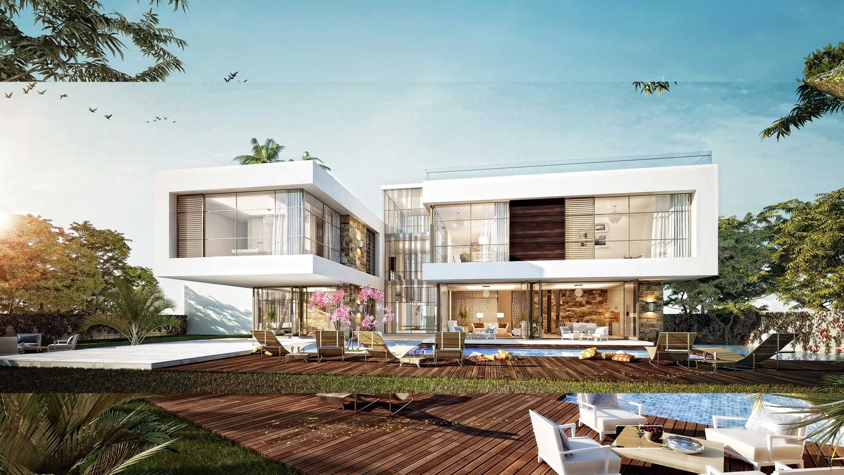Located in Saadiyat Island, the architectural contemporary response highlights large openings by setting the building forms in two parallel masses in an off-centered alignment. The resulting configuration allows views of…
A 10,500-square meter residential plot is designed as a family compound for seven villas arranged around a unique central landscaped area. With a sloping terrain to contend with, the family…
Dar al Alblehed
Located in Saadiyat Island in Abu Dhabi, the villa is designed over four amalgamated plots to include a main villa, a majlis, and guest house. With an overall plot size…
Dar al Khoory
With narrow plot dimensions (27m x 75m), the modern villa was designed in a prominent linear layout. Aligned along a straight unobstructed hallway from entry to the rear garden, the…
Dar al Ghobash
Located along the beach front in Saadiyat Island, the villa design combines the views of the city and inland water body through a careful arrangement of internal and external spaces.…
Dar al Zayed bin Saeed
With its 3,500-square meter of floor space, a modern mansion straddling a beach front creates and defines its sense of space. Two parallel wings of the building are connected at…
The Pearl House
Fronting an expansive beach front, the villa in Saadiyat Island represents the harmonious co-existence of the built form and nature. The split-level G+1 villa merges landscape design with beach front…
Dar al Ali and Sons
The residential compound sitting on a 5,000-square meter plot depicts the modern rendition of mashrabiya as a functional and decorative feature. The central staircase of the villa enveloped in white…
Dar al Tahnoon
With a plot size of over 1,100 square meters, the options for villa design are plentiful. From a single-mass building to L-shaped, the villa was planned with a sprawling I-shaped…
Dar al Khaja
Four (4) villas in contemporary designs were planned in adjoining plots for the Al Zahrani family in KSA. Two (2) types of villas designed on each 2,500-square meter plot established…

