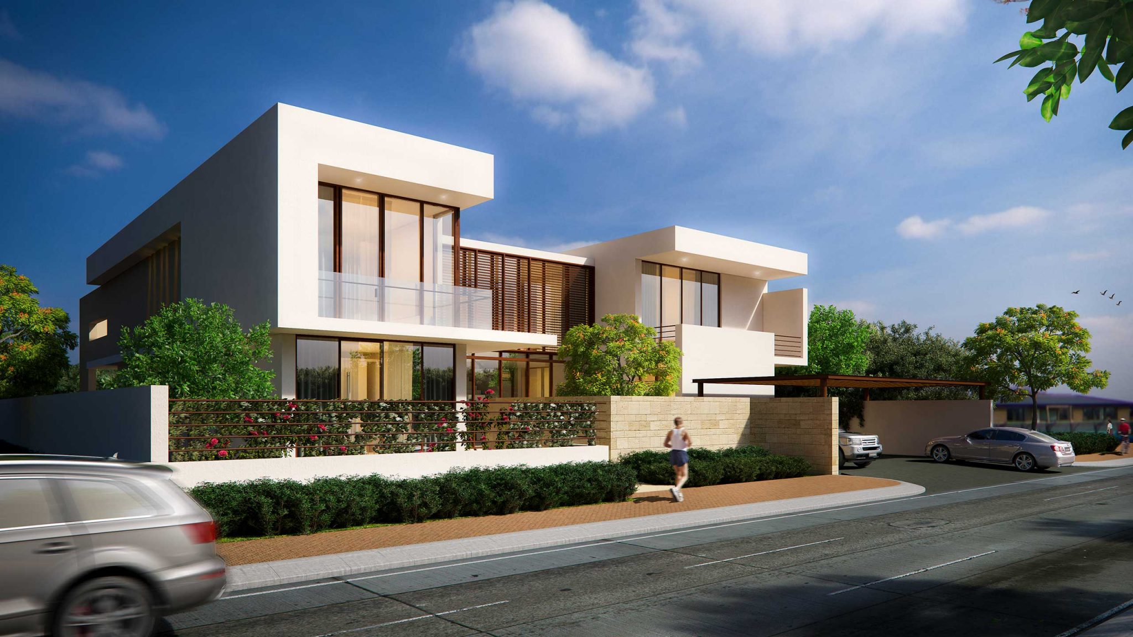
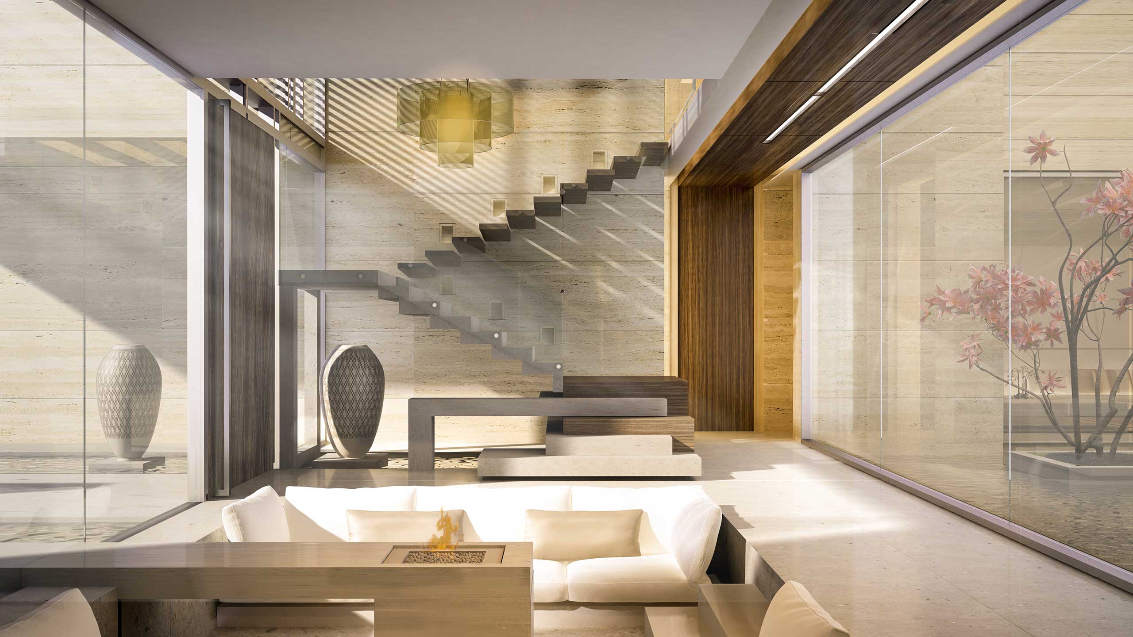
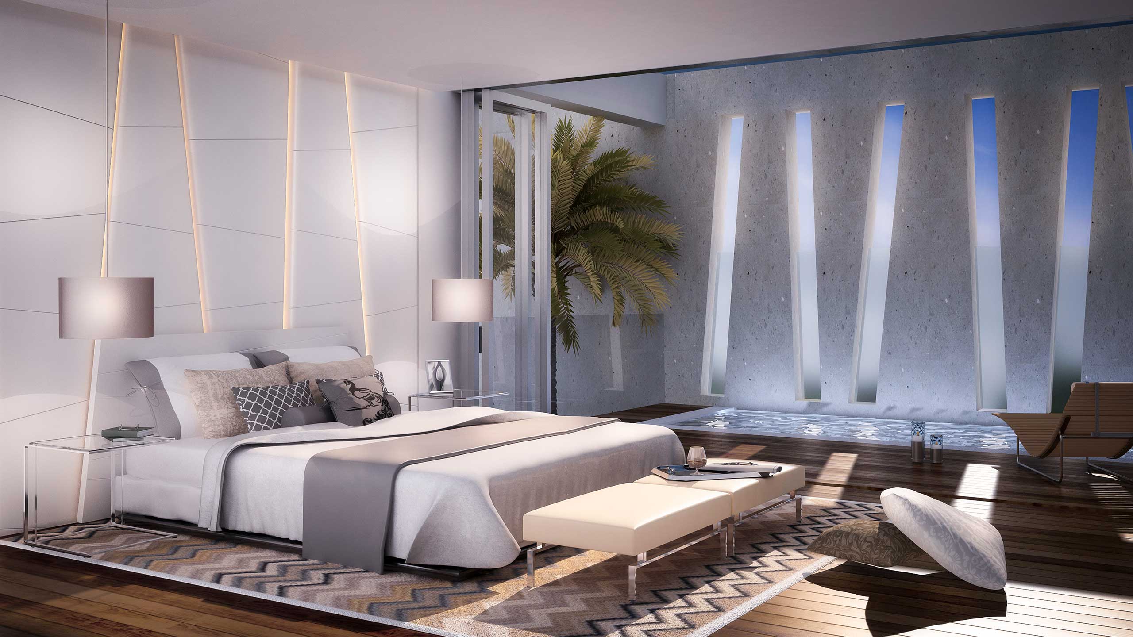
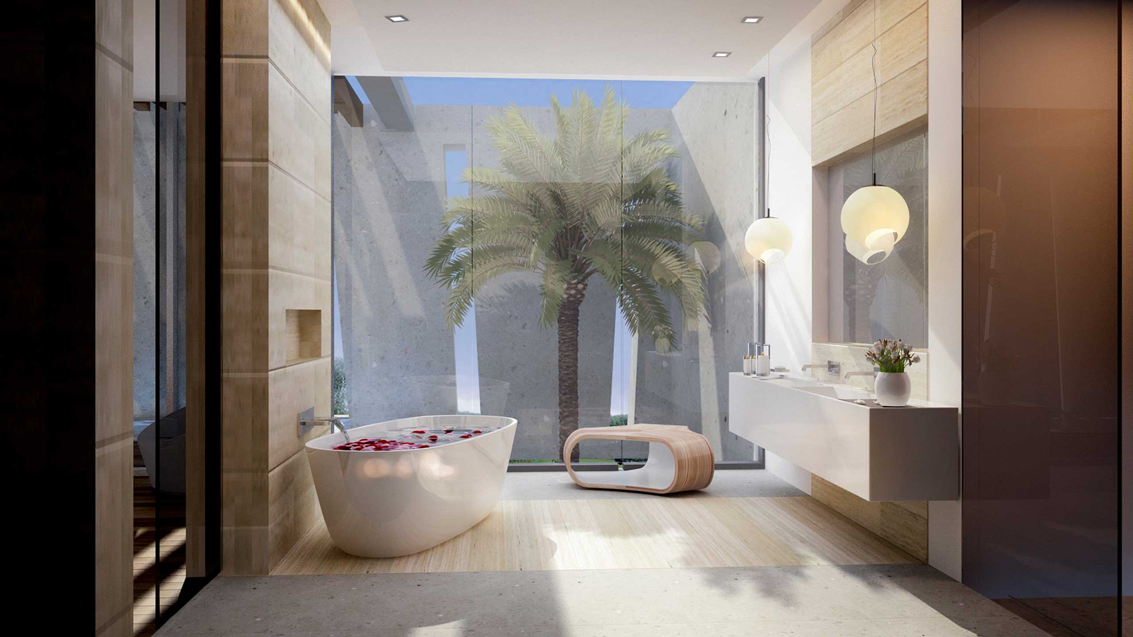
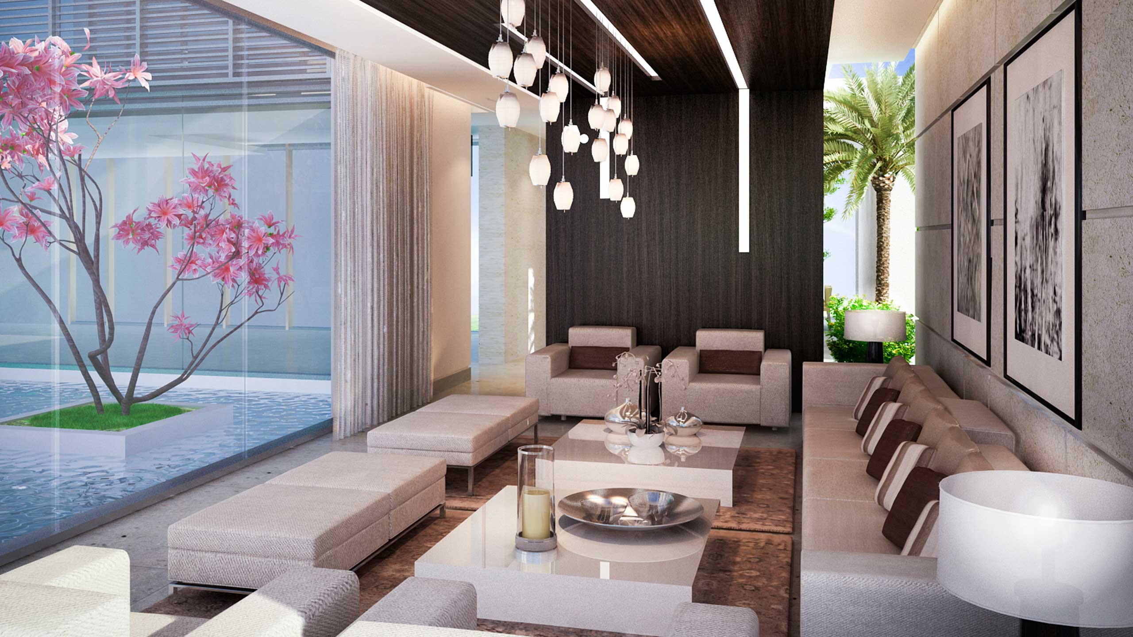





Dar al Khaja
With a plot size of over 1,100 square meters, the options for villa design are plentiful. From a single-mass building to L-shaped, the villa was planned with a sprawling I-shaped layout that produced a courtyard, generated multiple views, and afforded greater privacy. Two wings of living spaces interconnected transversely by the central entrance and family hall formed a private enclosure – a valuable and quality space for family gatherings. Above, the bedrooms have views of the courtyard, side and back yards, and street views.
The interiors are well illuminated by daylight from the courtyard as well as from the large purpose-designed window openings. The interior finish features clean lines and veneer finishes underscoring the contemporary theme of the overall design.
PROJECT INFORMATION
Project Type:
Location:
Year:
Single Residence
Dubai, UAE
2013
Share:



