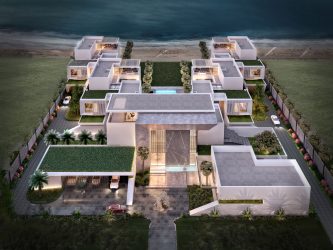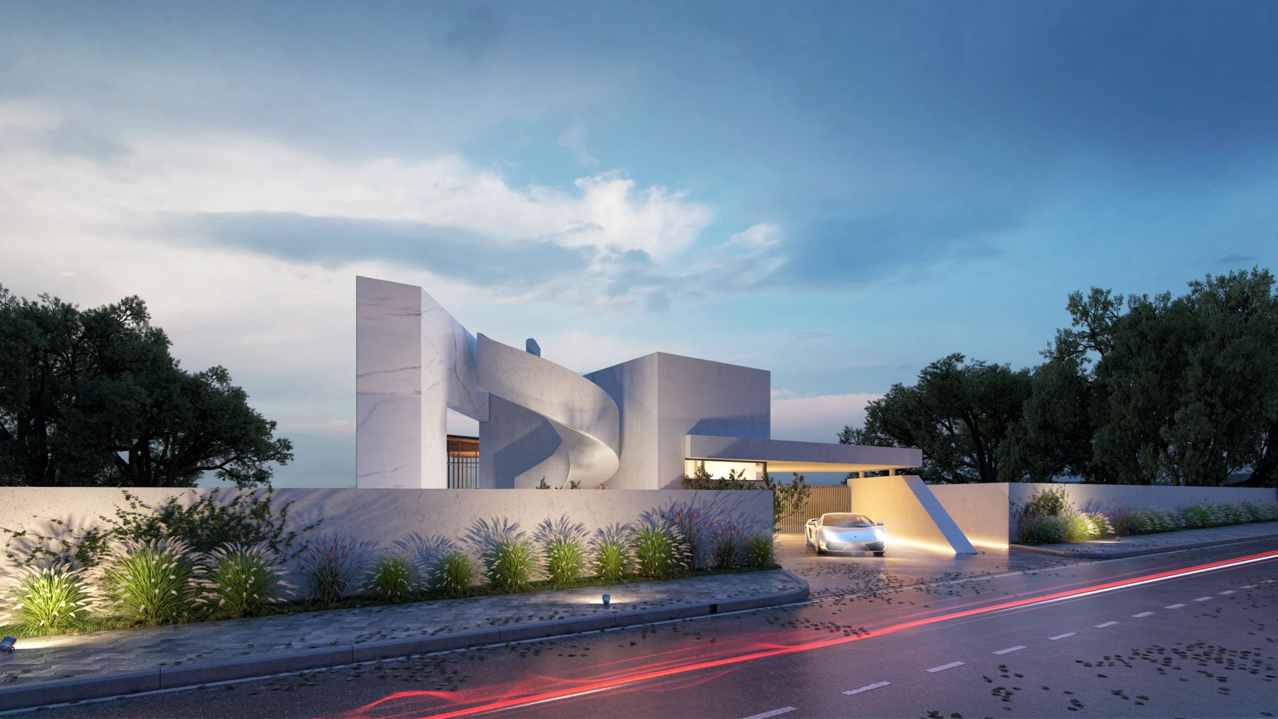
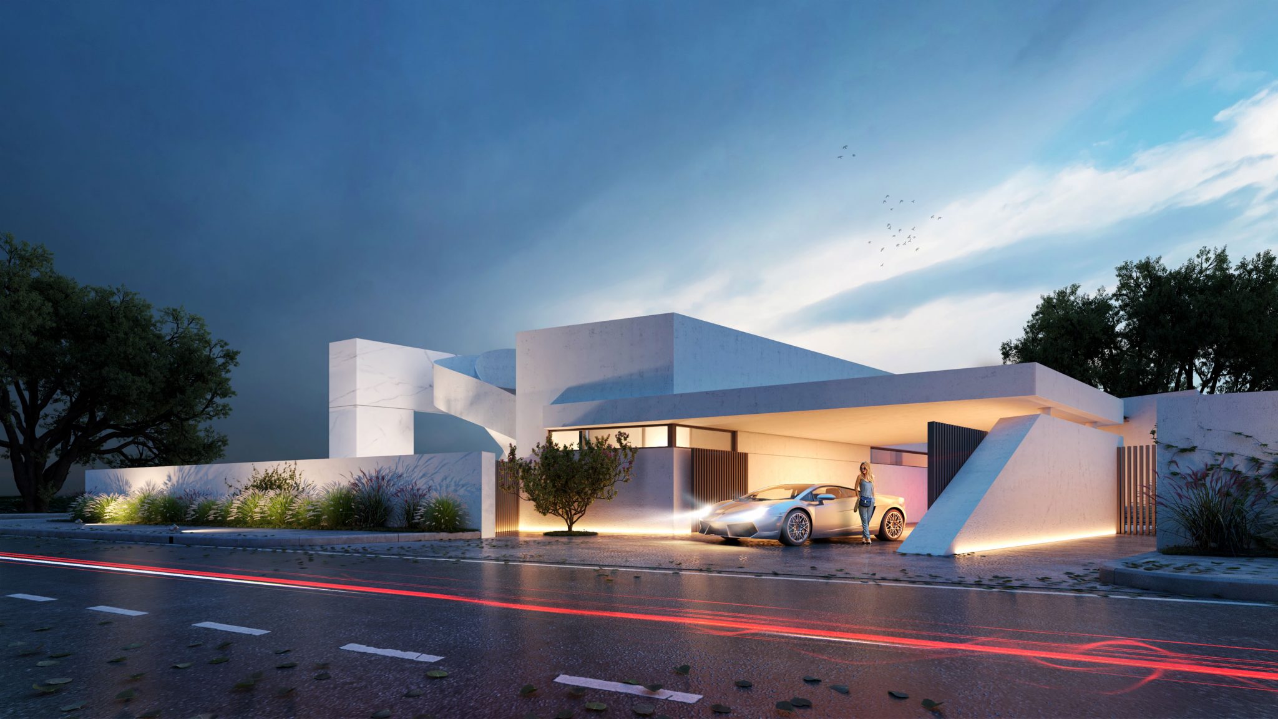

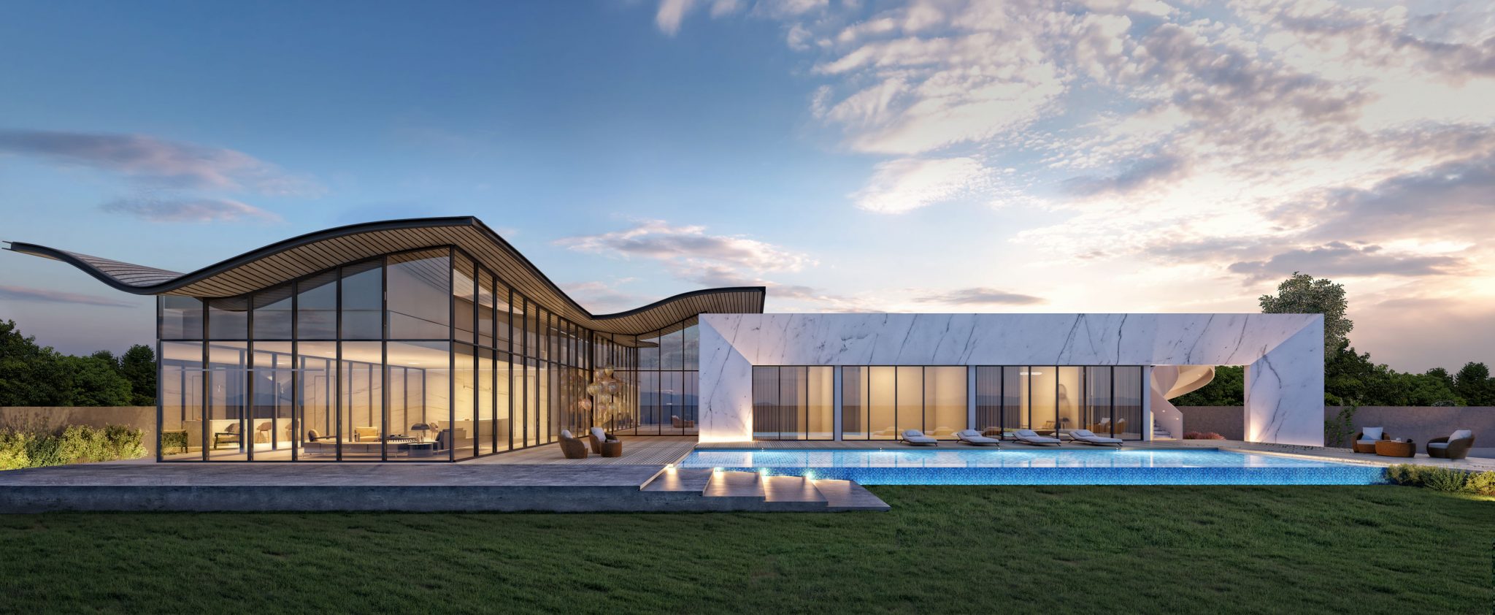

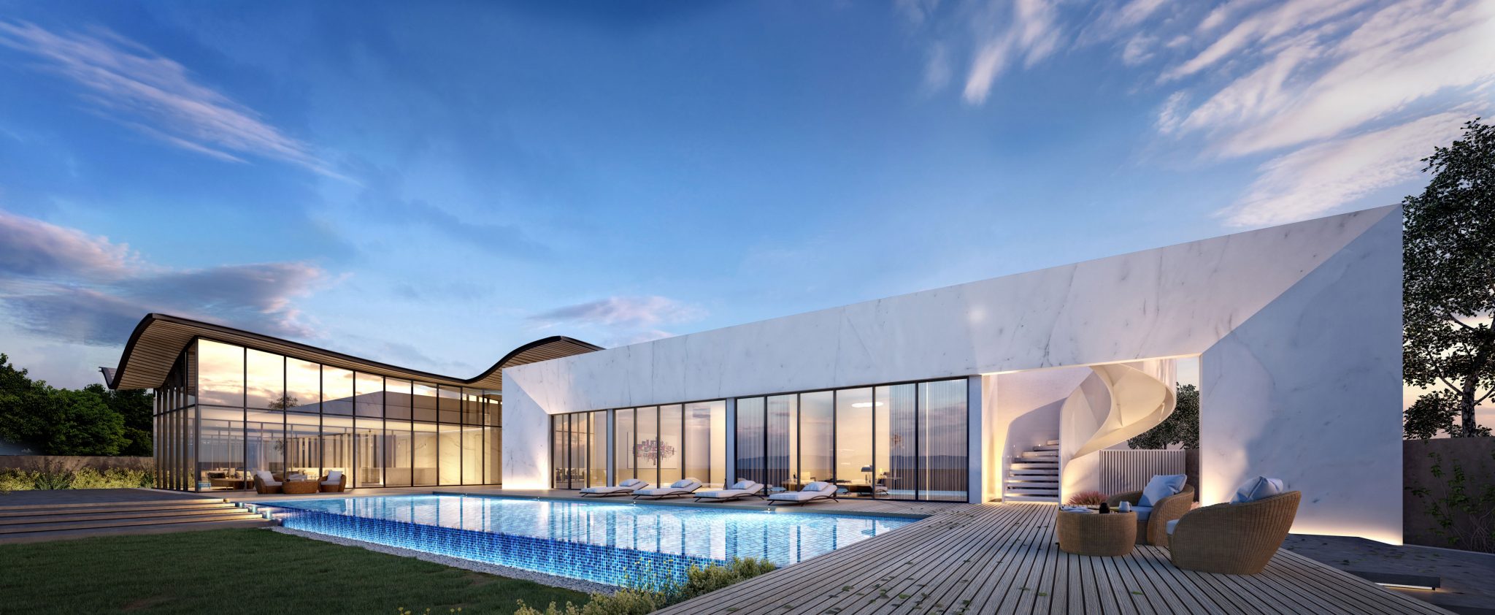





Little House on the Corner
With a relatively small corner site and a one-story project program, the design and layout for this project presented challenges and opportunities at the outset. The end result was a compact and efficient layout comprised of two masses, one housing the bedrooms while the other occupies the living and service areas. The mass for the bedrooms takes on a more solid character, while the living and dining was treated with glazing throughout which culminated in a folding and floating roof – the main feature of the house. The small courtyard is adorned by the swimming pool and minimal landscaping against the compound wall. While approaching the property, a glimpse of a monolithic staircase can be seen above the compound wall, which leads to the roof terrace above the bedrooms.
PROJECT INFORMATION
Project Type:
Location:
Year:
Single Residence
Dubai, UAE
2020
Share:



