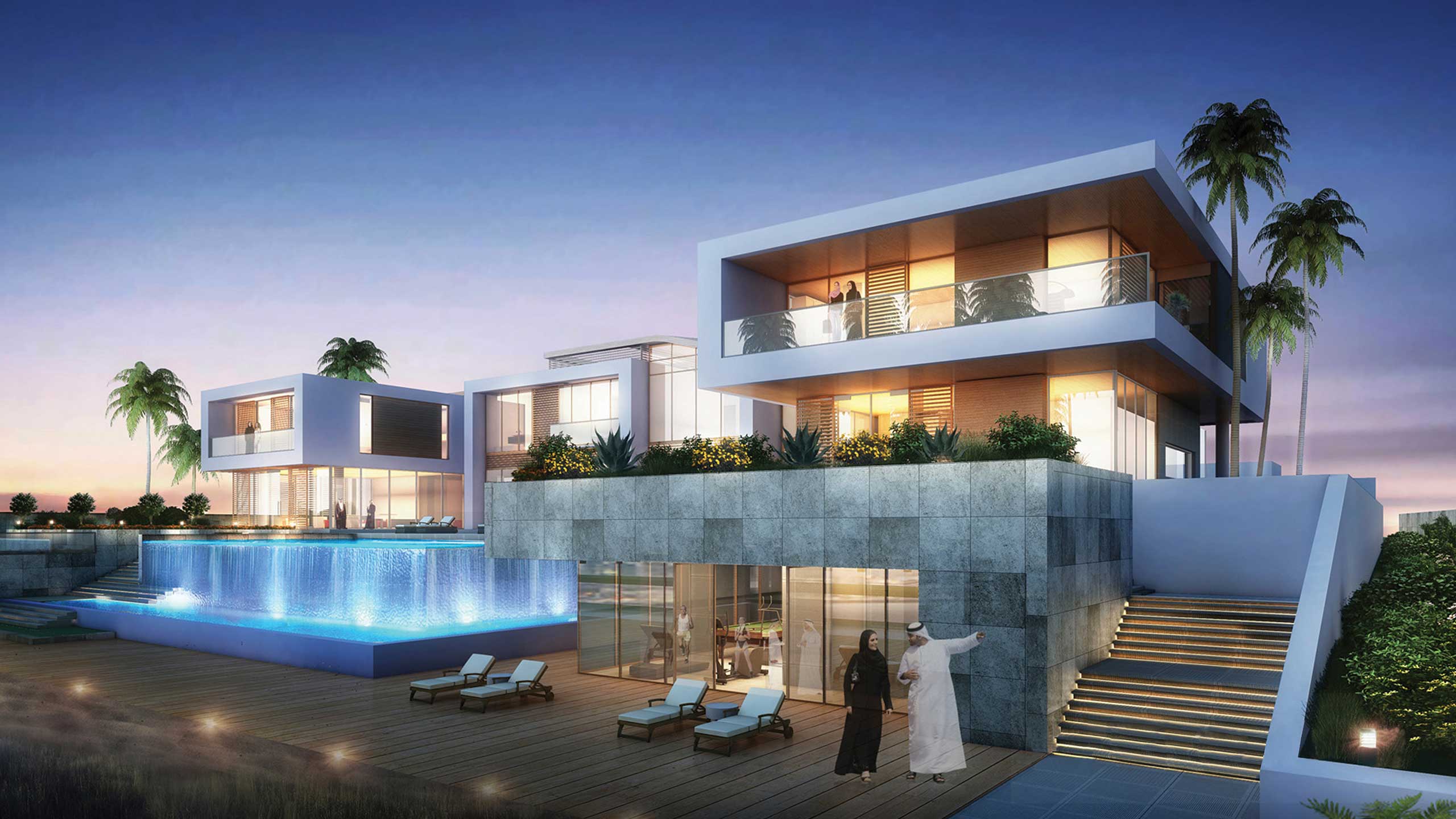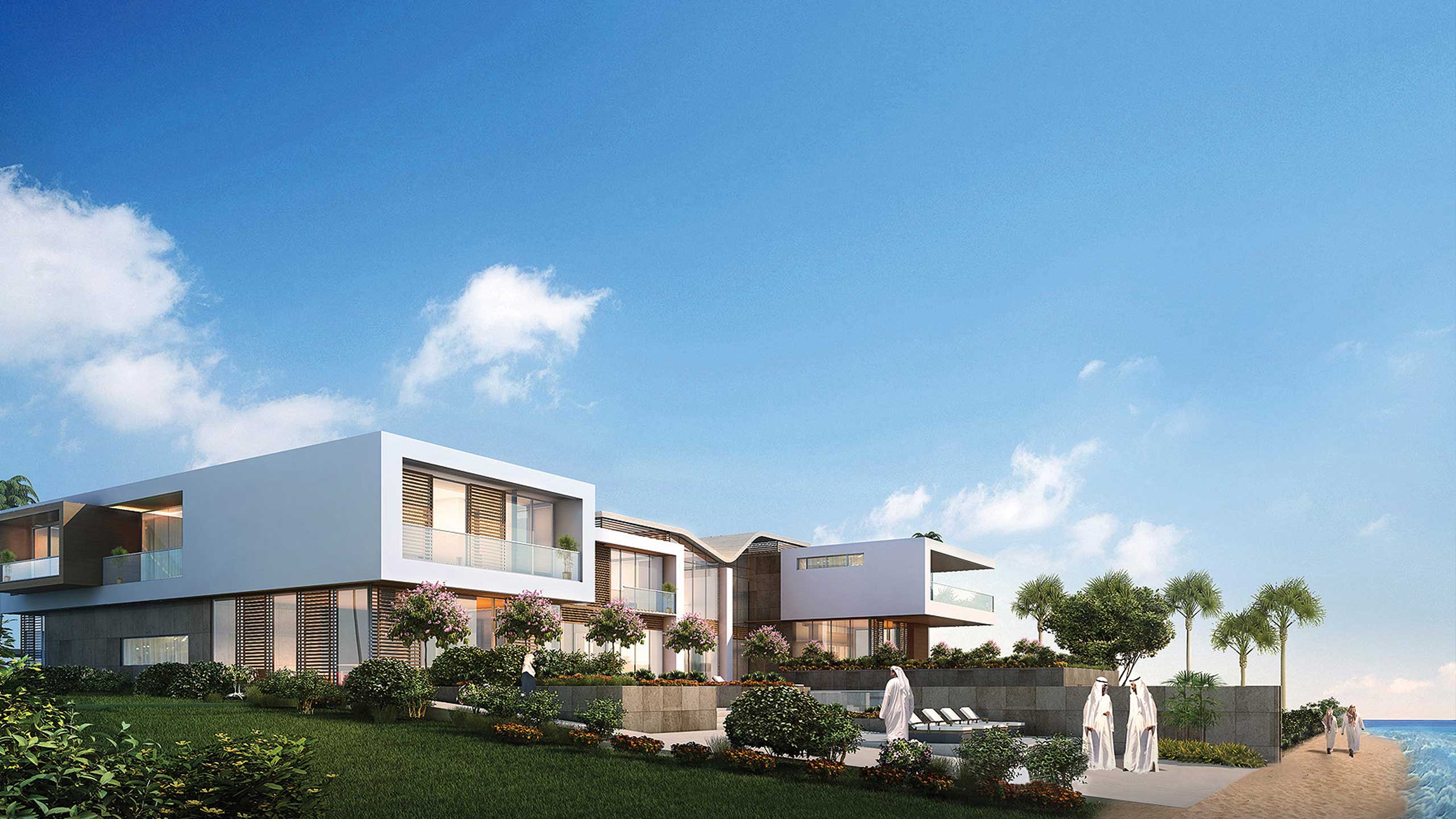



Dar al Zayed bin Saeed
Located along the beach front in Saadiyat Island, the villa design combines the views of the city and inland water body through a careful arrangement of internal and external spaces. Living spaces are grouped in three building masses with intervening entrances; their spatial arrangements defining open spaces within that facilitate the indoor sensational experiences of water and greens.
The villa is designed to hug the terrain towards the beach front to create an undulating approach akin to the resort ambiance of its surroundings. With over 2,000 square meters of floor area, the villa presents a comprehensive space program that combines residential end-user requirements and resort amenities.
PROJECT INFORMATION
Project Type:
Location:
Year:
Single Residence
Abudhabi, UAE
2013
Share:



