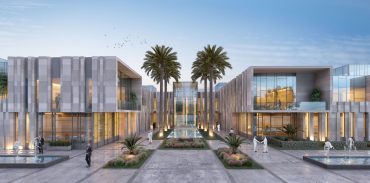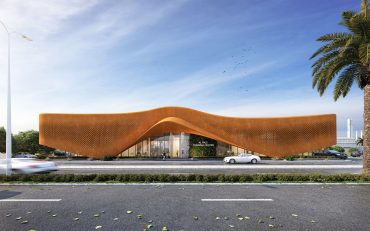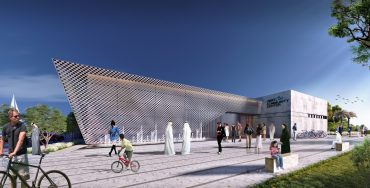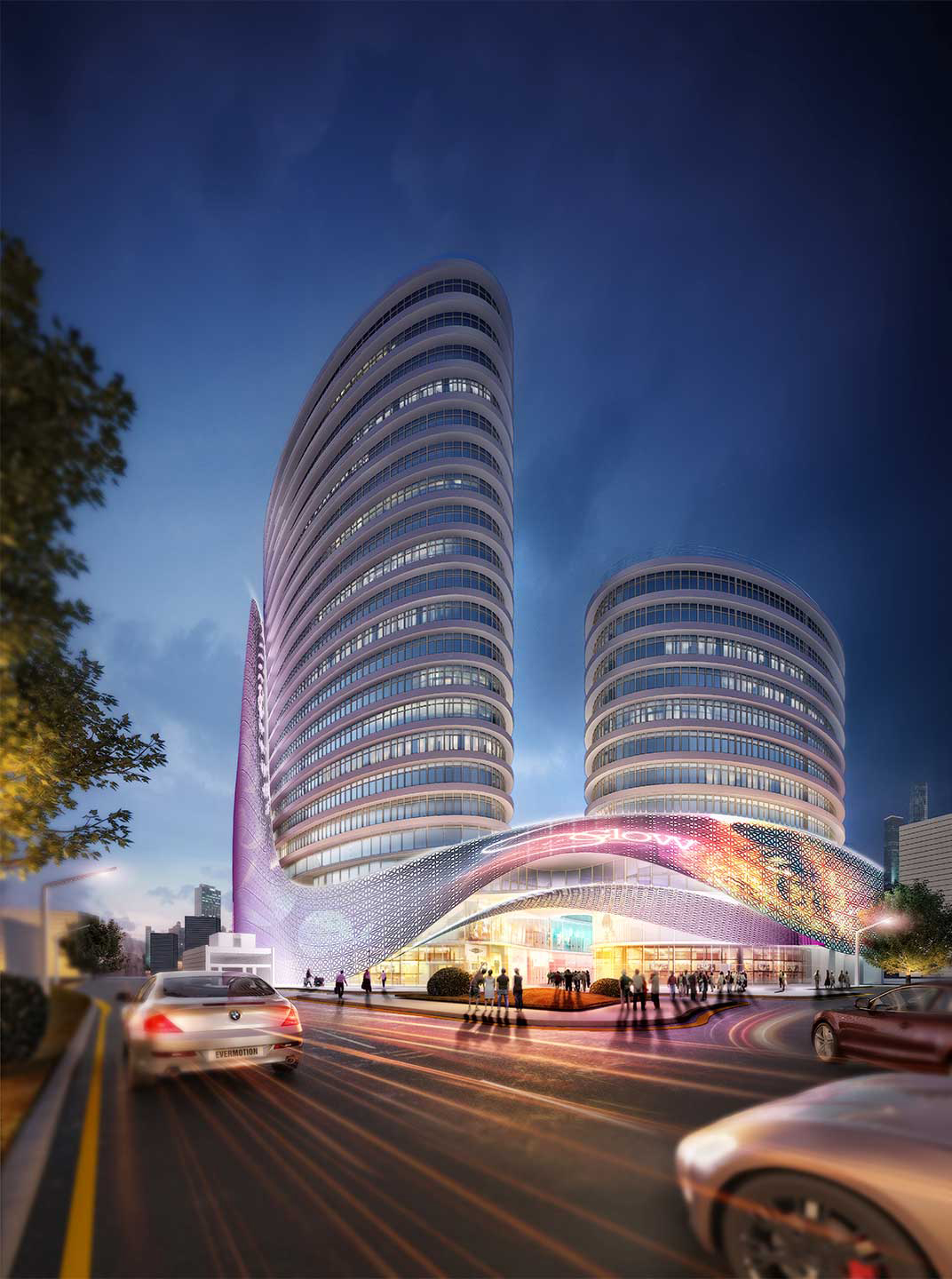

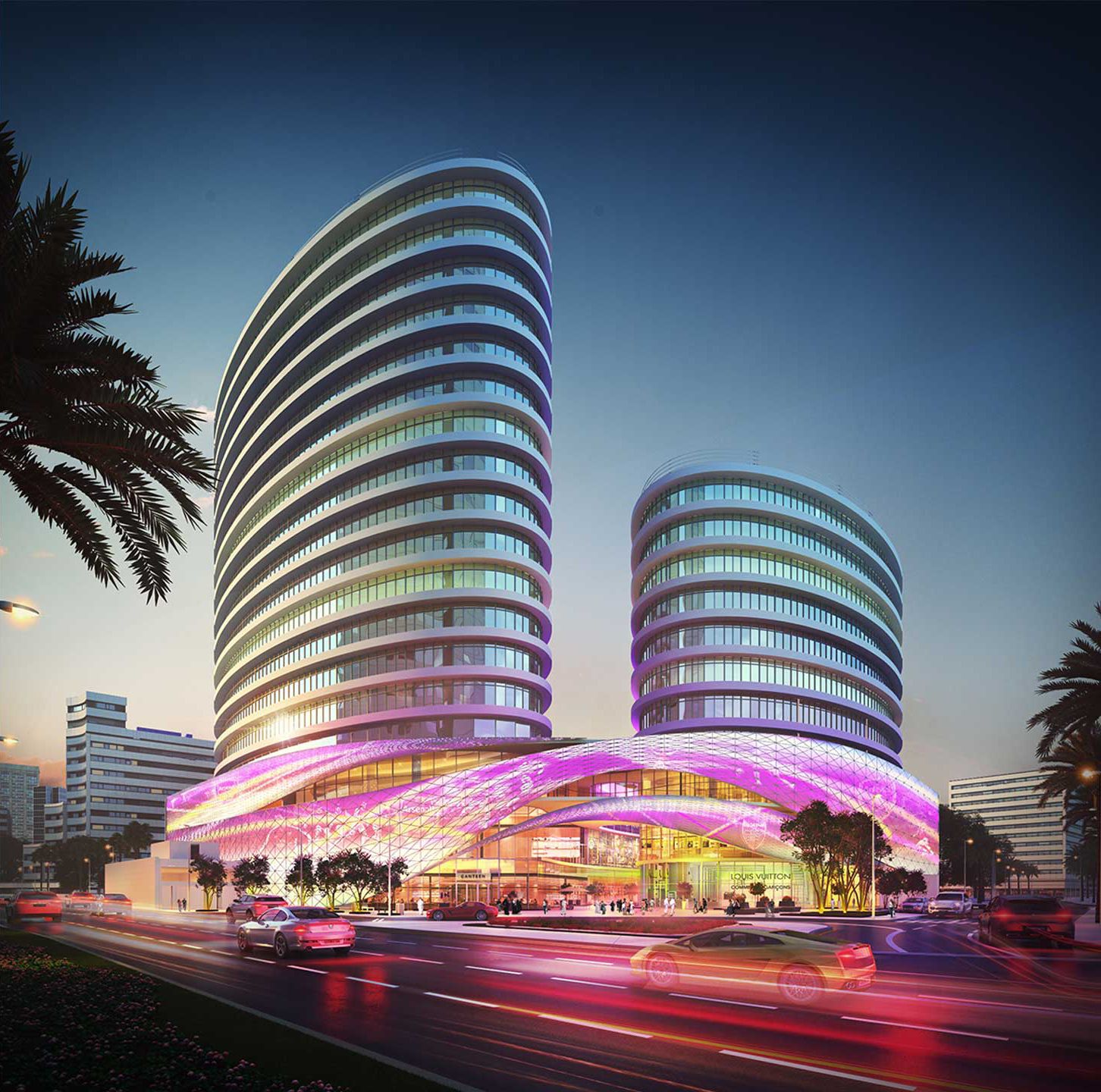



Souq al Kabeer Competition
The Al Souq Al Kabeer design competition called for a mixed-use development over a 49,429-square meter vacant corner plot along Khaleed bin Waleed Street in Bur Dubai. The prime property is programmed to be developed with hospitality, retail, and residential components that will enhance property values in the city center area.
Two development options with overall GFA’s of 49,000 square meters were proposed to fulfill the development requirements. In the first scheme, 6-level hotel and apartment blocks arranged in a U-shaped configuration emerge from a G+2 level podium. The hotel components include suites and hotel rooms while the apartment block includes studio, 1-bed, and 2-bed apartments. The podium includes F&B, retail and commercial spaces. The resulting building form creates a well-defined public space at the street level with minimal tower setbacks.
The second scheme proposed an elliptical twin tower development – 18 levels for hotel and 9 levels for apartment – rising over a common podium. The podium with curving facade complements the tower shapes which altogether present a distinct architecture in the existing urban fabric. Owing to its elliptical configurations, the design offers vantage views from different viewpoints.
PROJECT INFORMATION
Project Type:
Location:
Year:
Commercial
Dubai, UAE
2015
Share:

