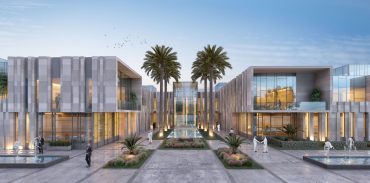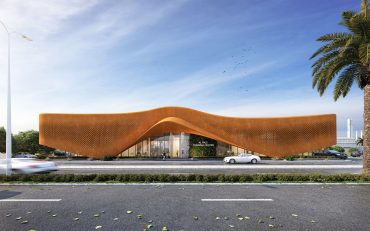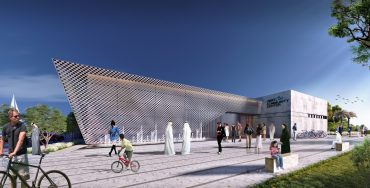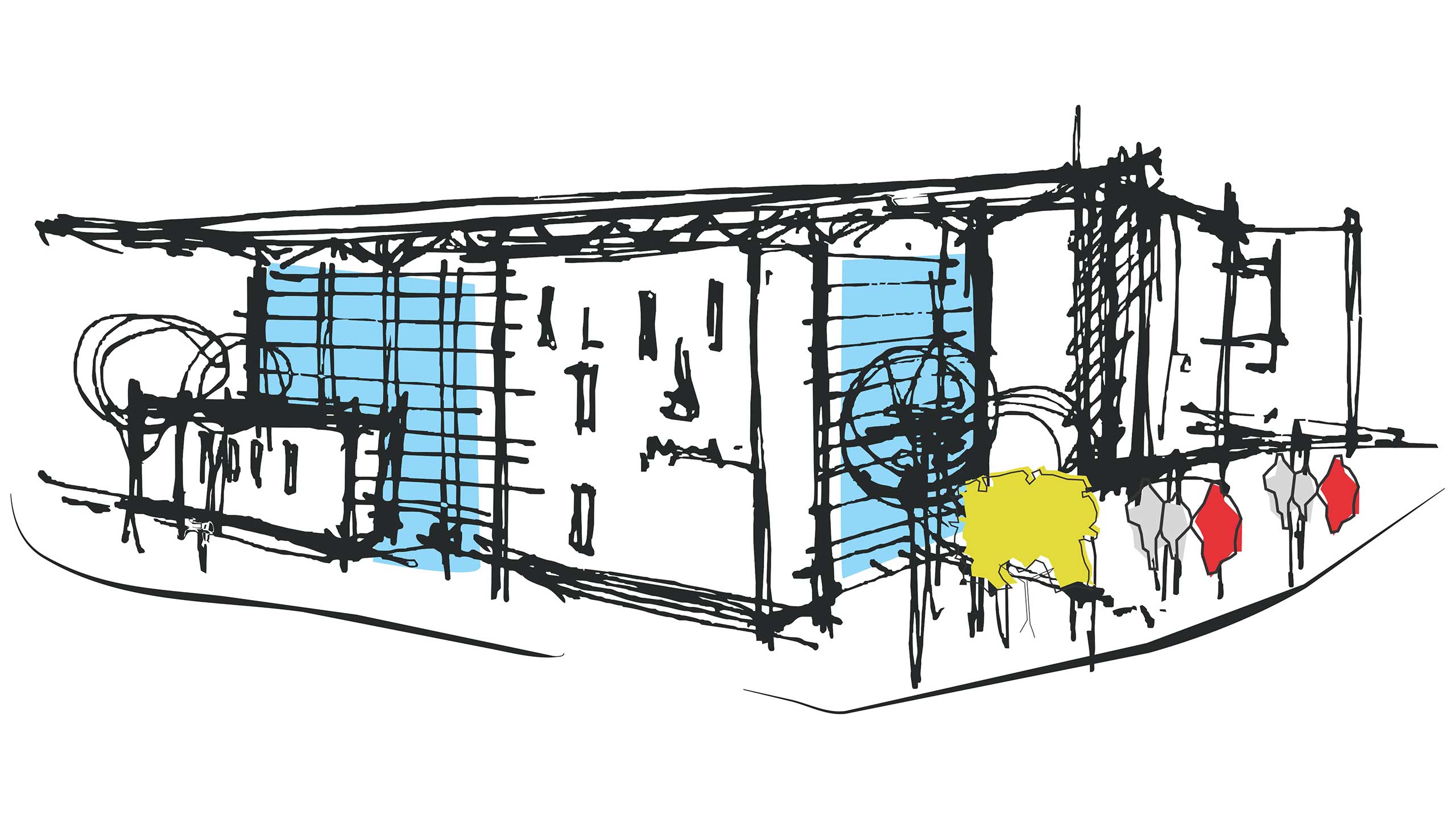
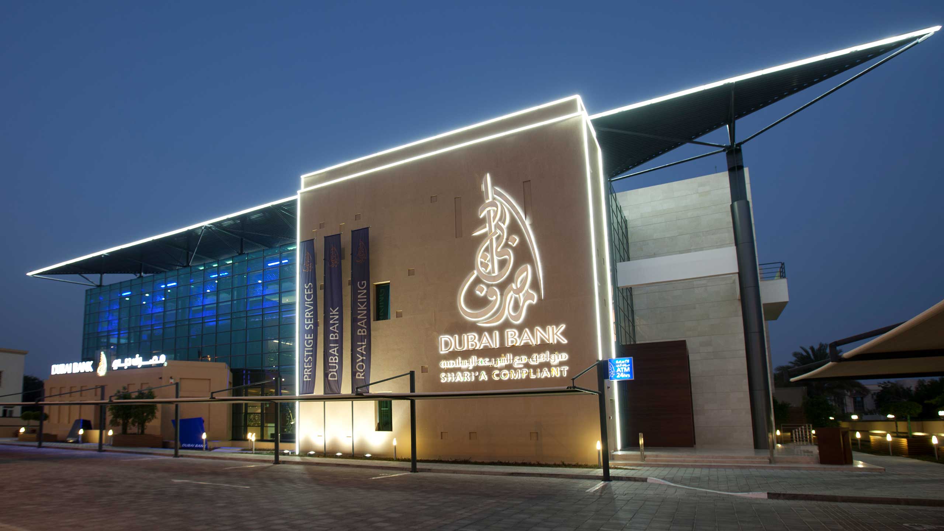


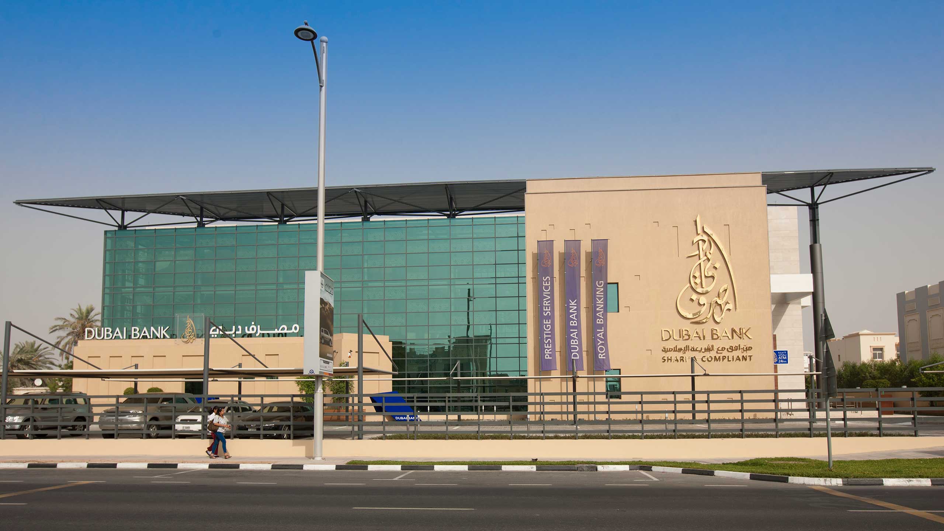
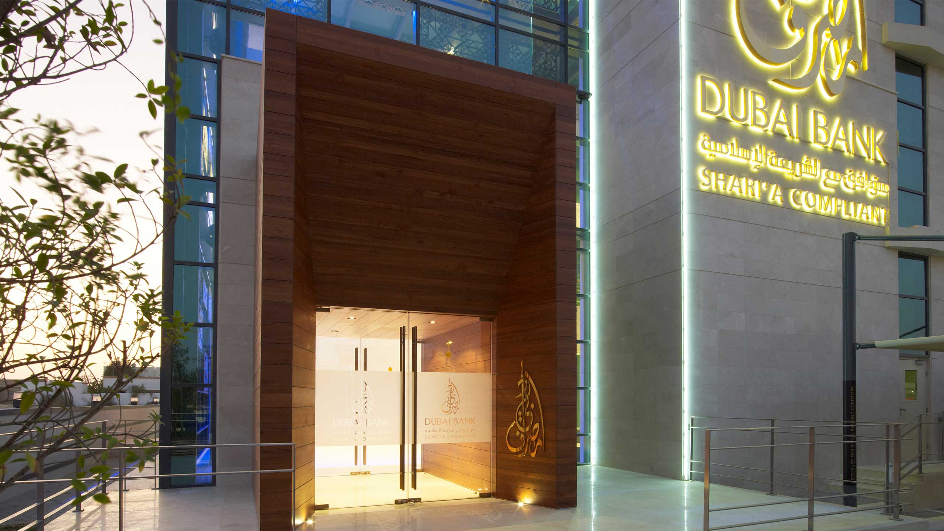

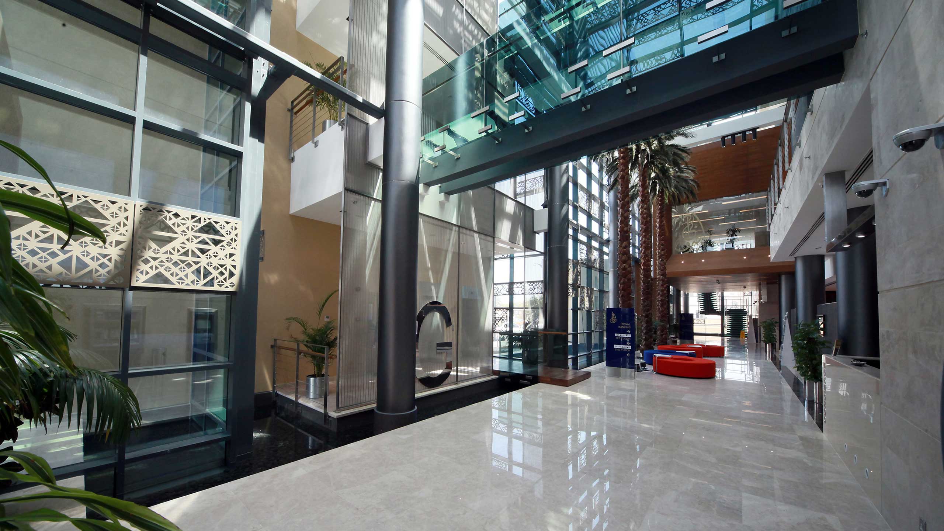
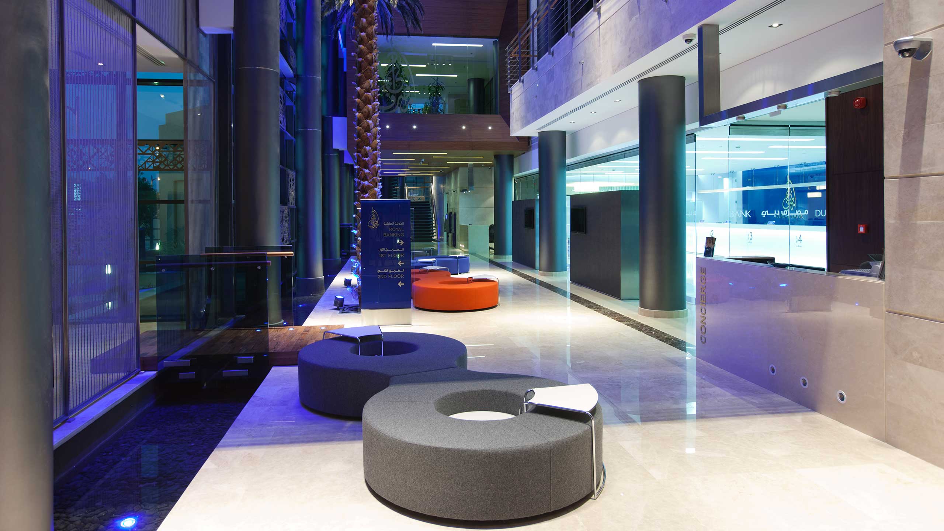
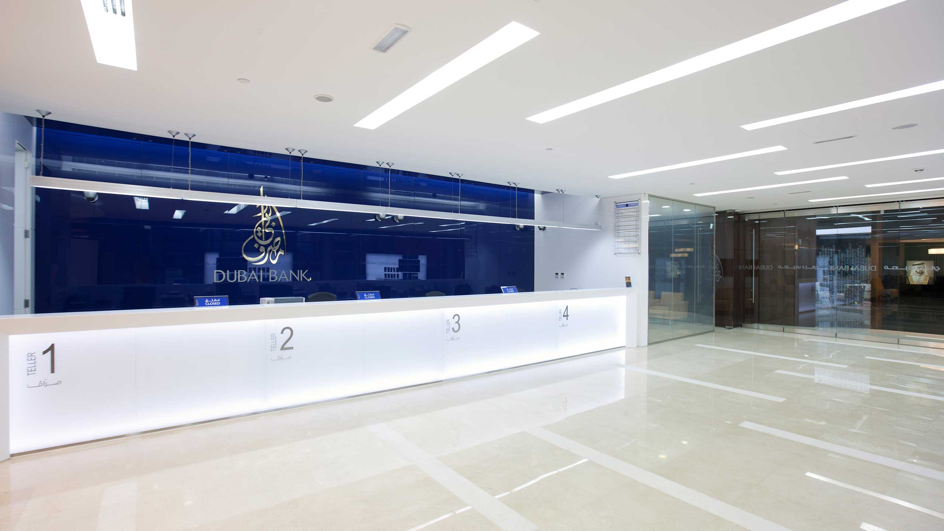
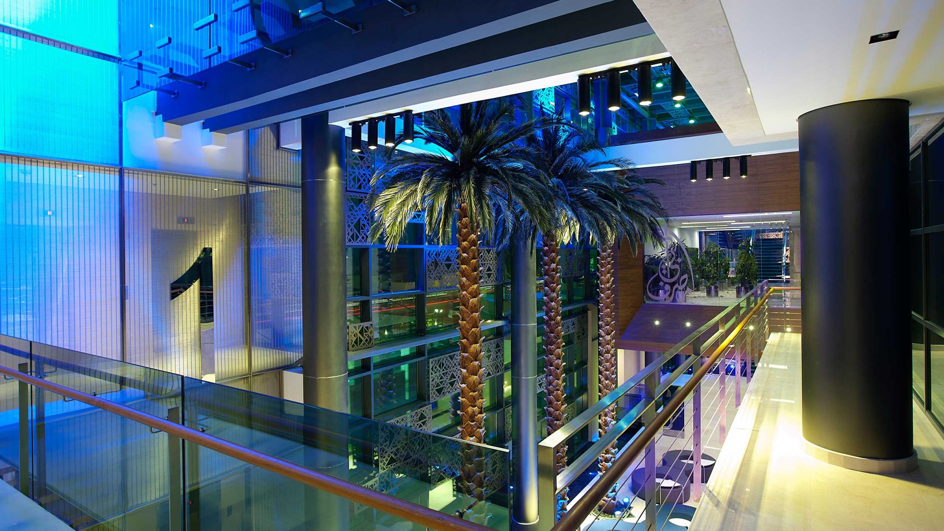









First Gulf Bank
Amidst the economic boom in Dubai, Dubai Bank (a subsidiary of the Dubai government) came up with strategic plans to expand its reach beyond its pre-existing locations, the most notable of which were its headquarters near the Dubai creek and its operating branch adjacent to the Dubai World Trade Center. The project program revolved around a large hall, glazed all round and spanning slightly more than three floors, the height of the habitable part of the building behind.
This main hall faces jumeirah beach road, which is inviting to the passerby. A large shading device, inspired by one of the pre-existing Dubai Bank branches, soars above the main hall glazing, further introducing the building. Office spaces behind overlook and take advantage of the light as it filters through the main shading device. Functionally, office spaces opening to the main hall enhance interconnectivity, not only among the employees of the bank themselves, but also between them and customers.
PROJECT INFORMATION
Project Type:
Location:
Year:
Commercial
Dubai, UAE
2006
Share:

