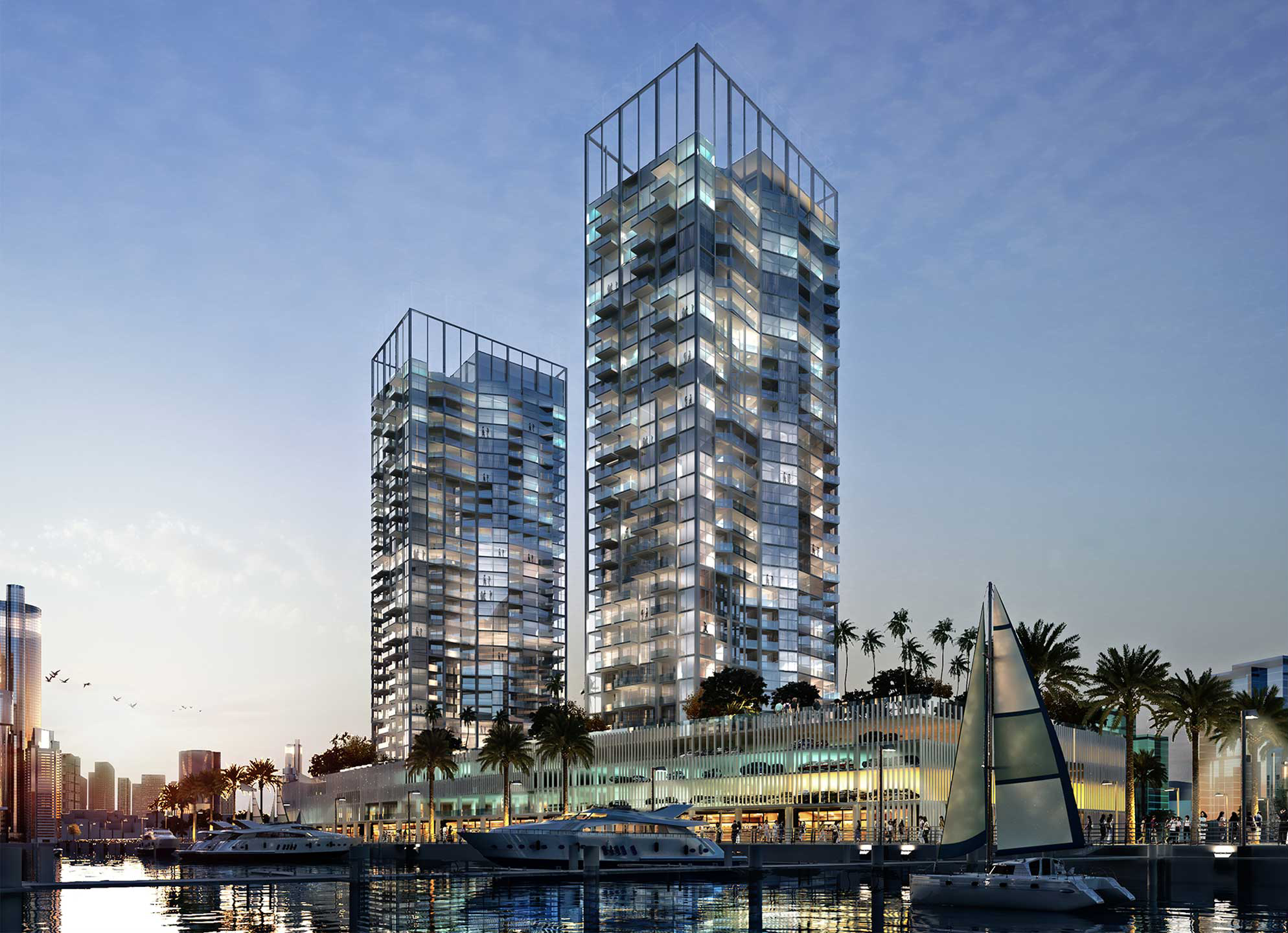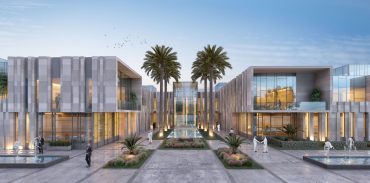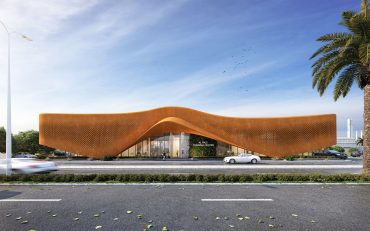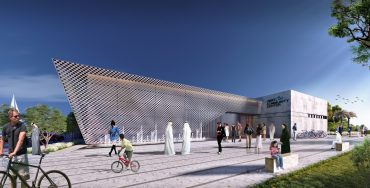





Damac Headquarters
The design for Damac Headquarters, a high-rise tower at Business Bay, consists of two narrow, elegant masses, one with 50 floors and the other with 39, above a four-level podium. Both of the sleek, curved masses use the same radii, in order to allow for typical units throughout. Balconies cantilever off the main masses in a settled but fluid undulating pattern overlooking the lake.
This design allows the building to offer lake views from all units, through the use of a single loaded corridor. Both wings contain residential units, with luxury serviced apartments in the lower mass and residential apartments in the taller mass. Podium and basement levels provide parking, services, retail shops, and building entrances.
PROJECT INFORMATION
Project Type:
Location:
Year:
Commercial
Dubai, UAE
2012
Share:



