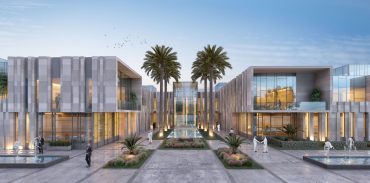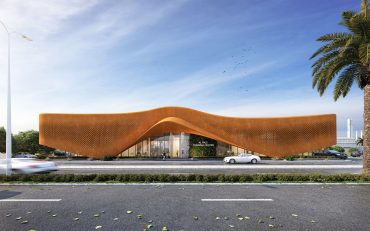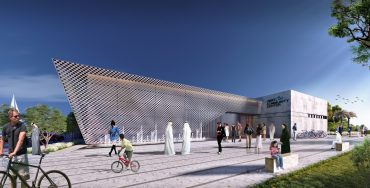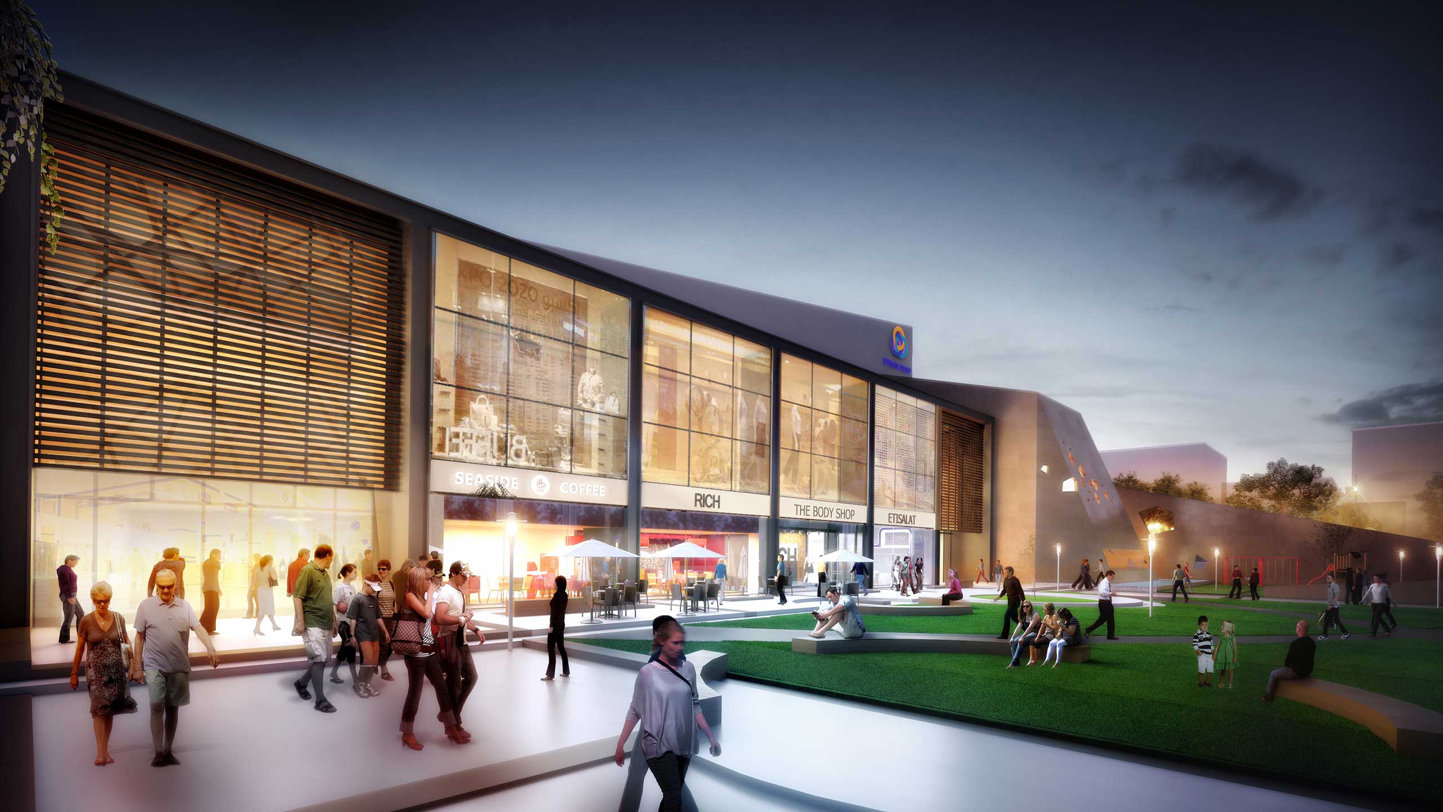
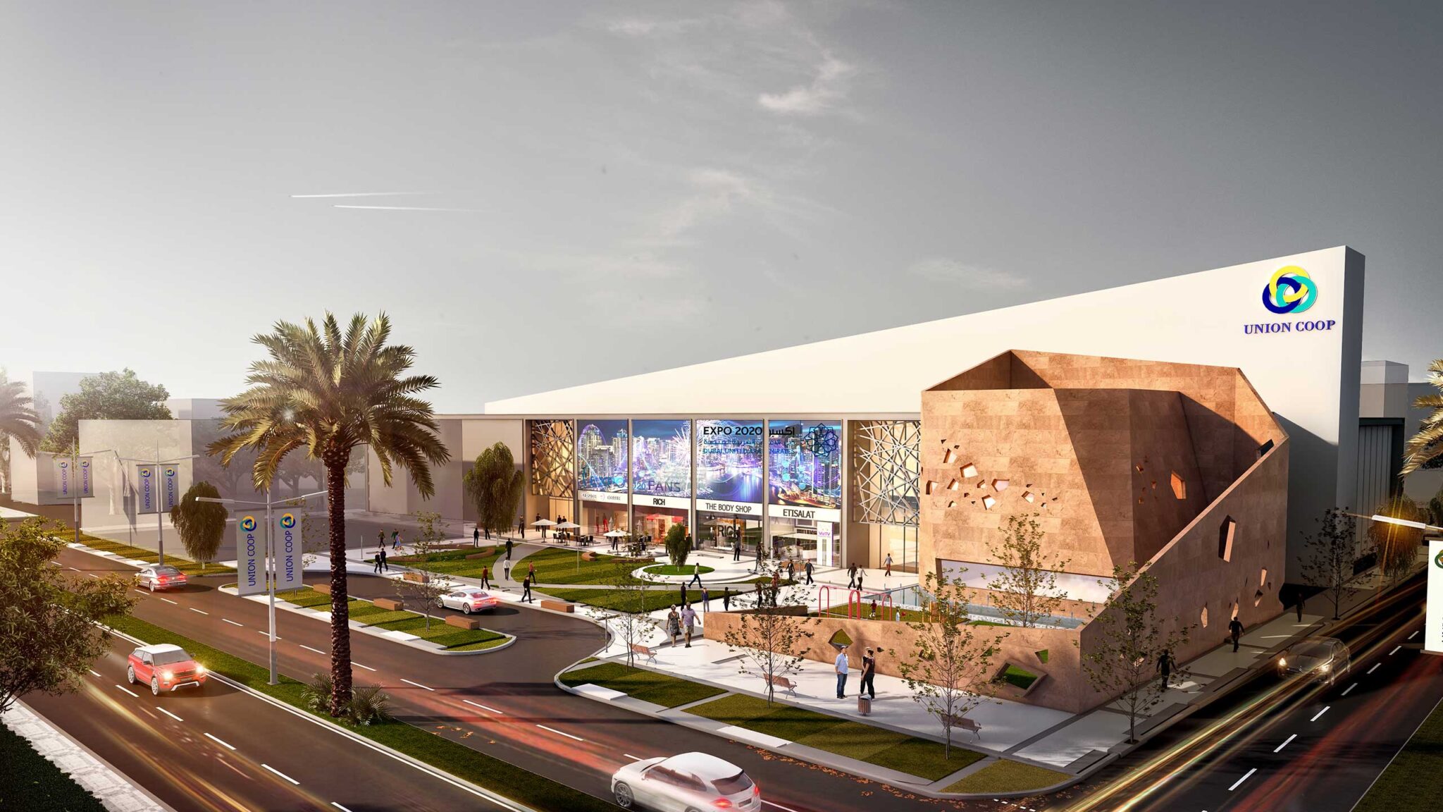
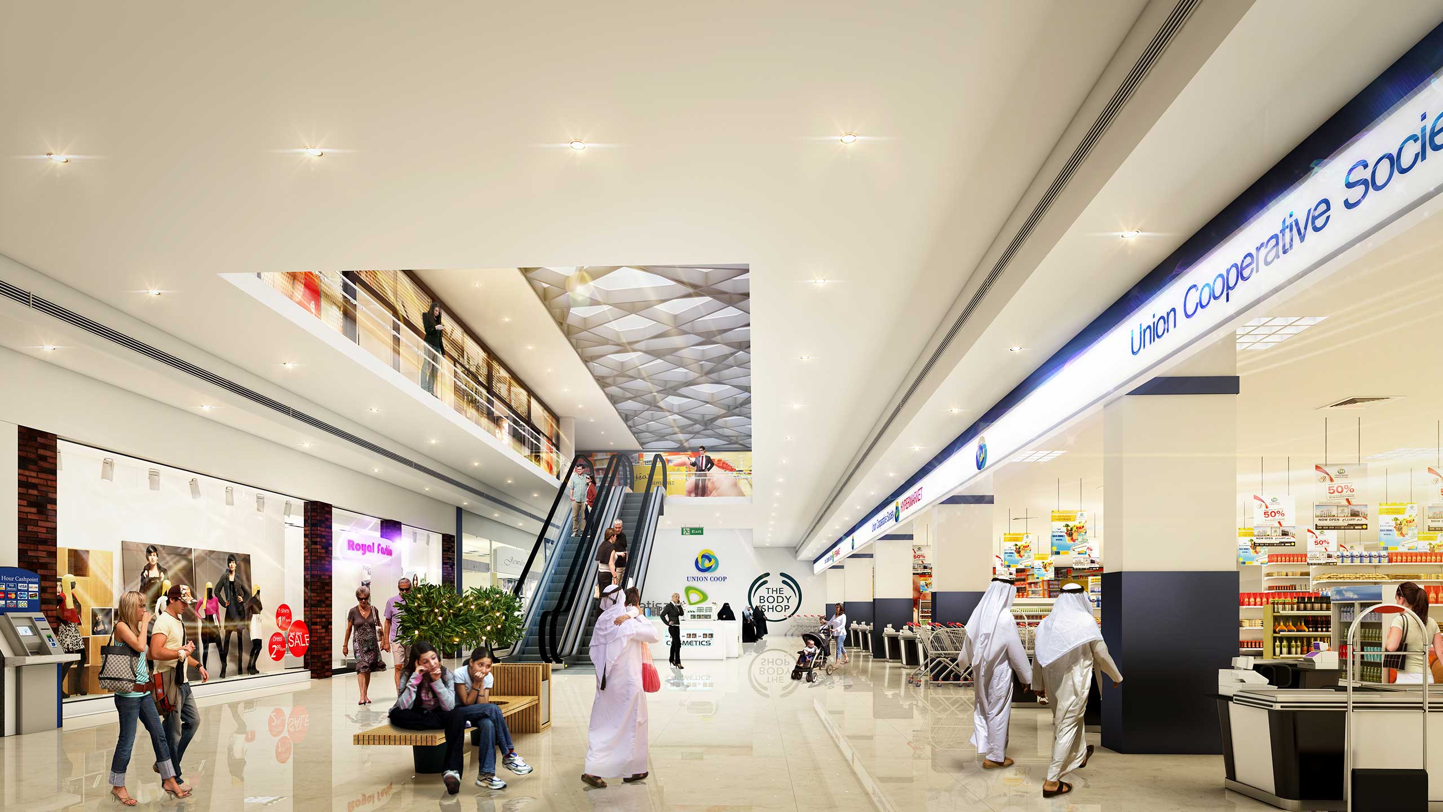



Al Bateen District Centre
District centers have important functions in a community providing cultural, retail, social, commercial services; in many ways, they represent the life of the community. The district center program with almost 10,000 square meters of GFA provides government services, community services, supermarket, library, cafeteria, gym, nursery, basement parking, retail, and storage areas. Beyond spaces and areas, the architectural design should represent a distinctive appearance that embodies its functional roles.
The design is an abstraction of place-making strategy with the positioning of community center at the corner designed as an abstract geometric three dimensional form. From its predominant rectangular volume, a vertical plane rising at an angle distinguishes the essential parts of the facility while providing utilitarian requirements. Façade treatment including media walls, geometric-patterned screens, and advertising panels revitalize the grounds of the district center to make it a true hub for pedestrian activities.
PROJECT INFORMATION
Project Type:
Location:
Year:
Commercial
Abudhabi, UAE
2015
Share:

