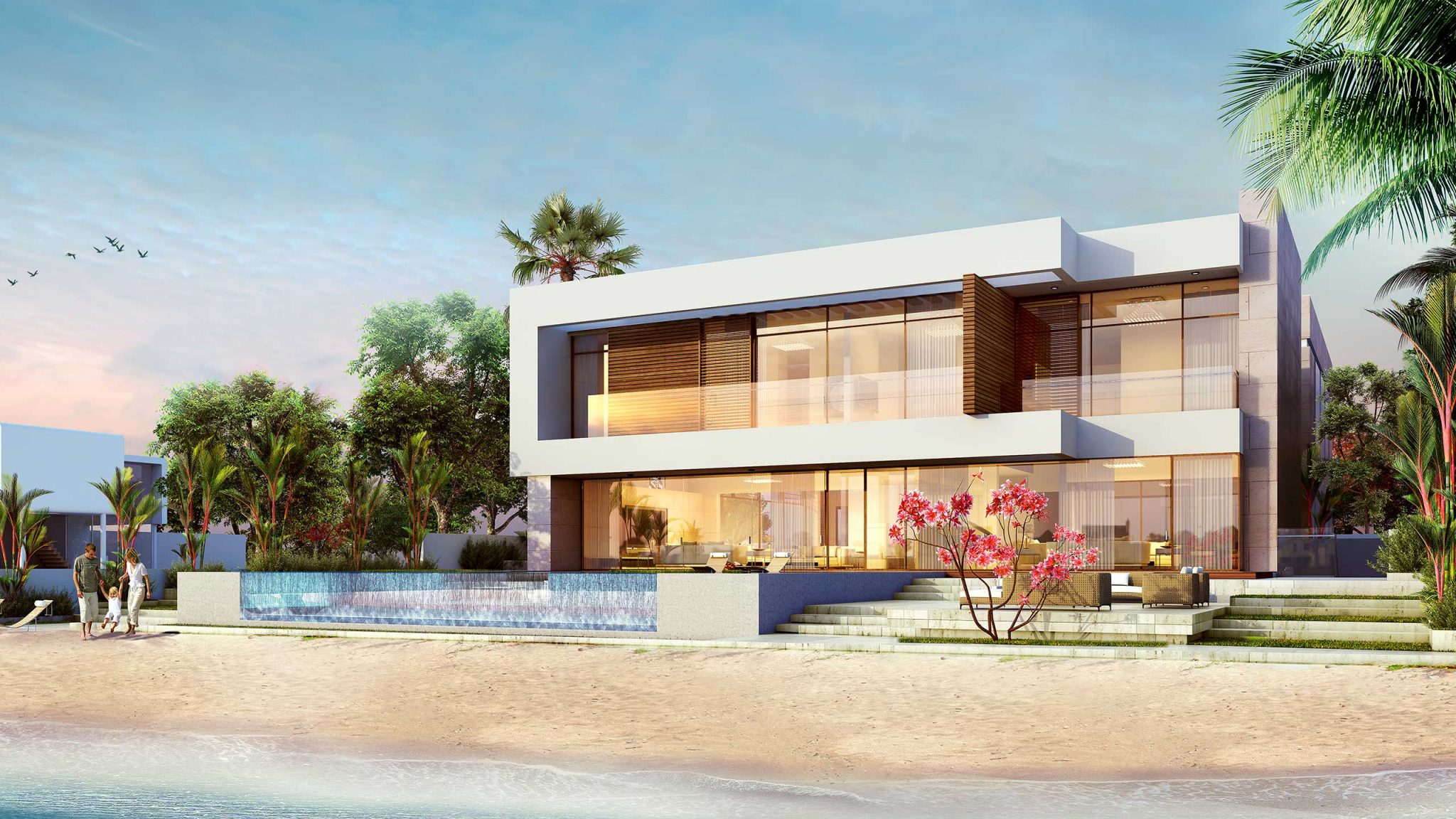



Villa in Nareel Island
Located in one of Abu Dhabi’s capital resort islands, the residential plot is one of the premium plots with exclusive waterfront. The villa was designed oriented to the sea with an expansive landscaped yard that opens to the waterfront. Modern style architecture with distinct orthogonal shapes, glazed facade, and linear-inspired louvers reflects the emerging lifestyle in this exclusive residential enclave. The front facade features a distinctive canopy that houses the double volume entry. Earth tones complement the white facade that frame the built form.
With over 2,000m2 of floor space, the ground floor includes the majlis and formal areas in an axial layout with pocket gardens that enhance the indoor spaces. The first floor features bedrooms interconnected via walkway and atrium creating a spacious and light character. A basement includes services areas.
PROJECT INFORMATION
Project Type:
Location:
Year:
Single Residence
Abudhabi, UAE
2015
Share:



