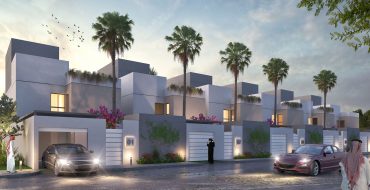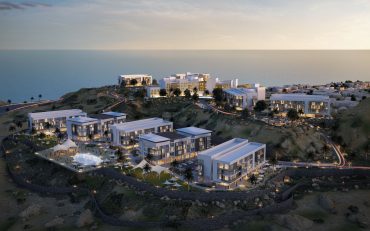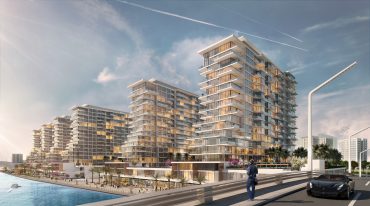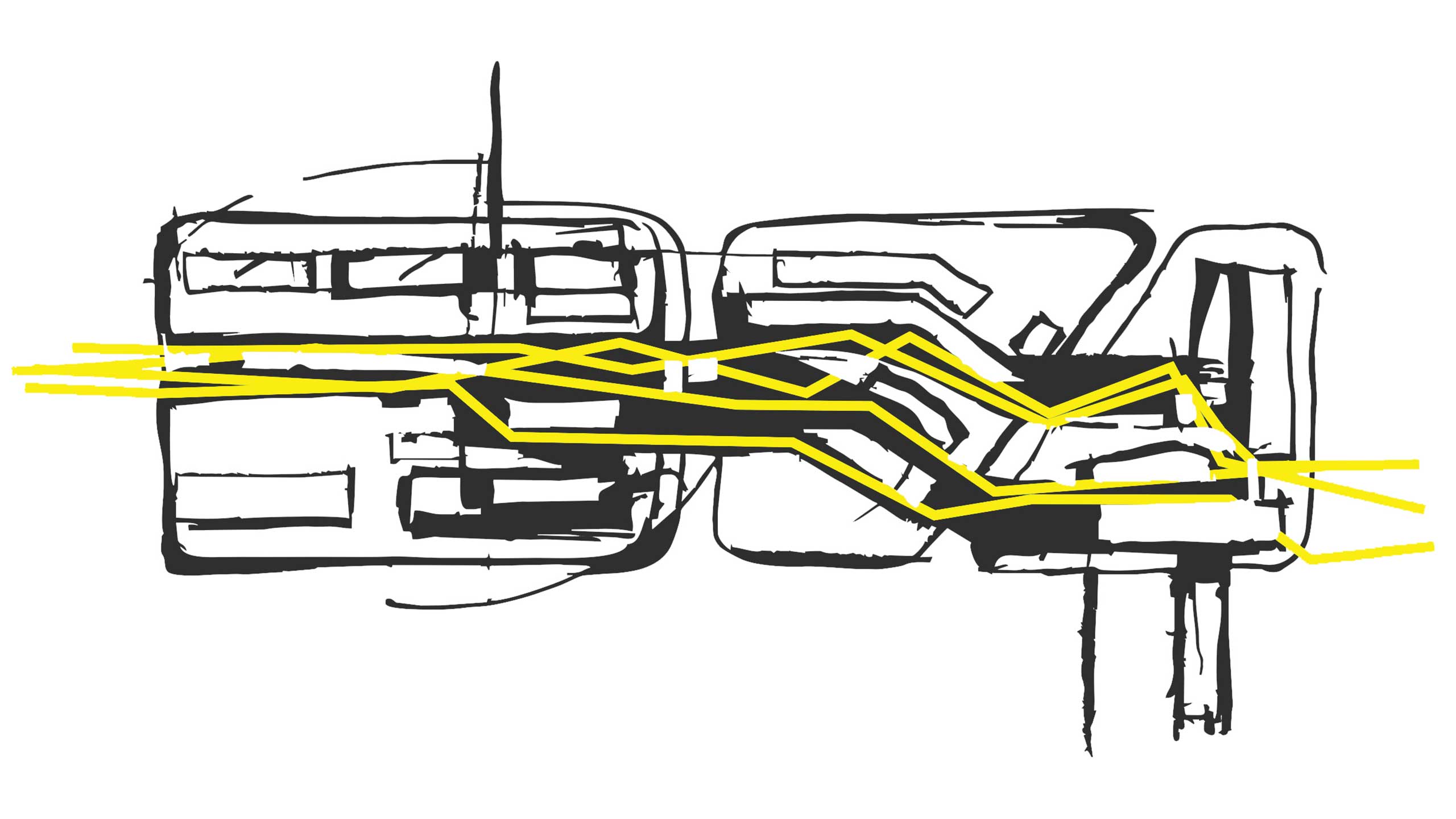
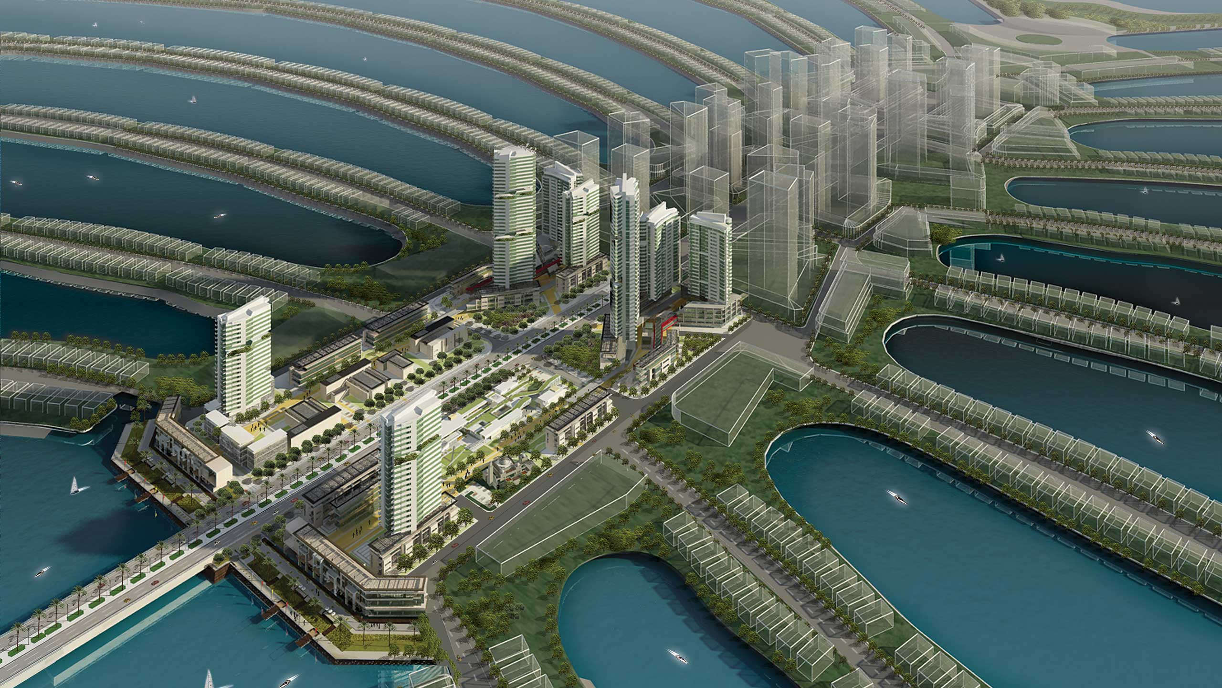
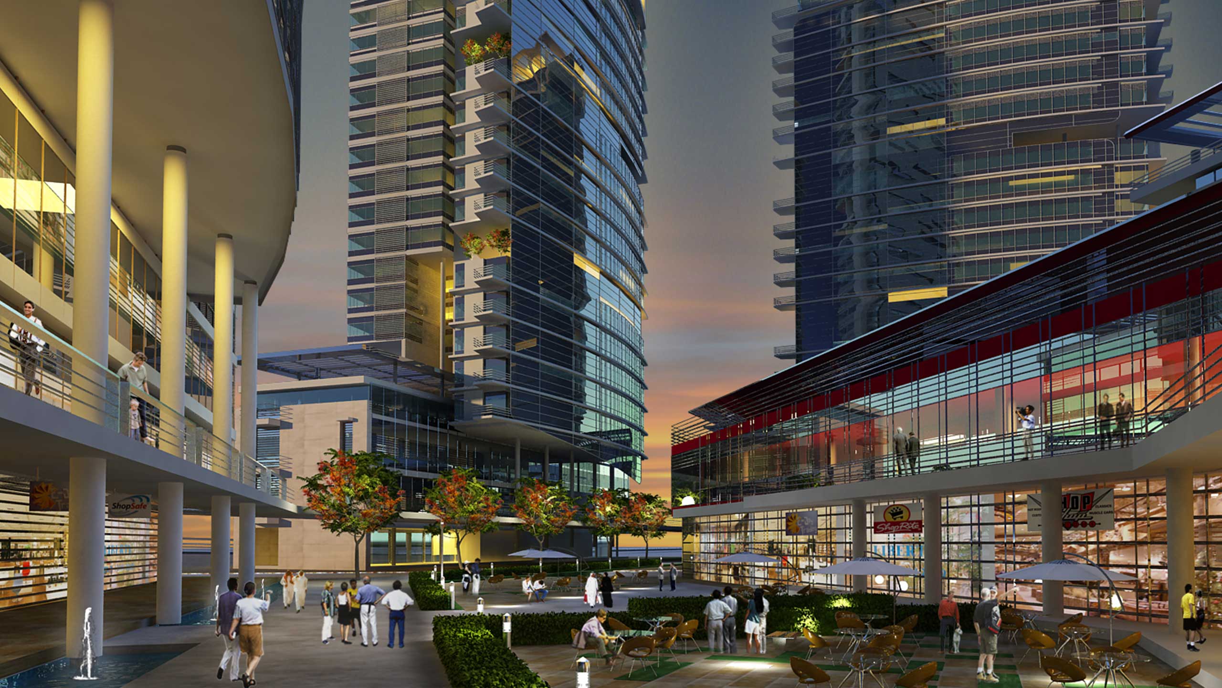
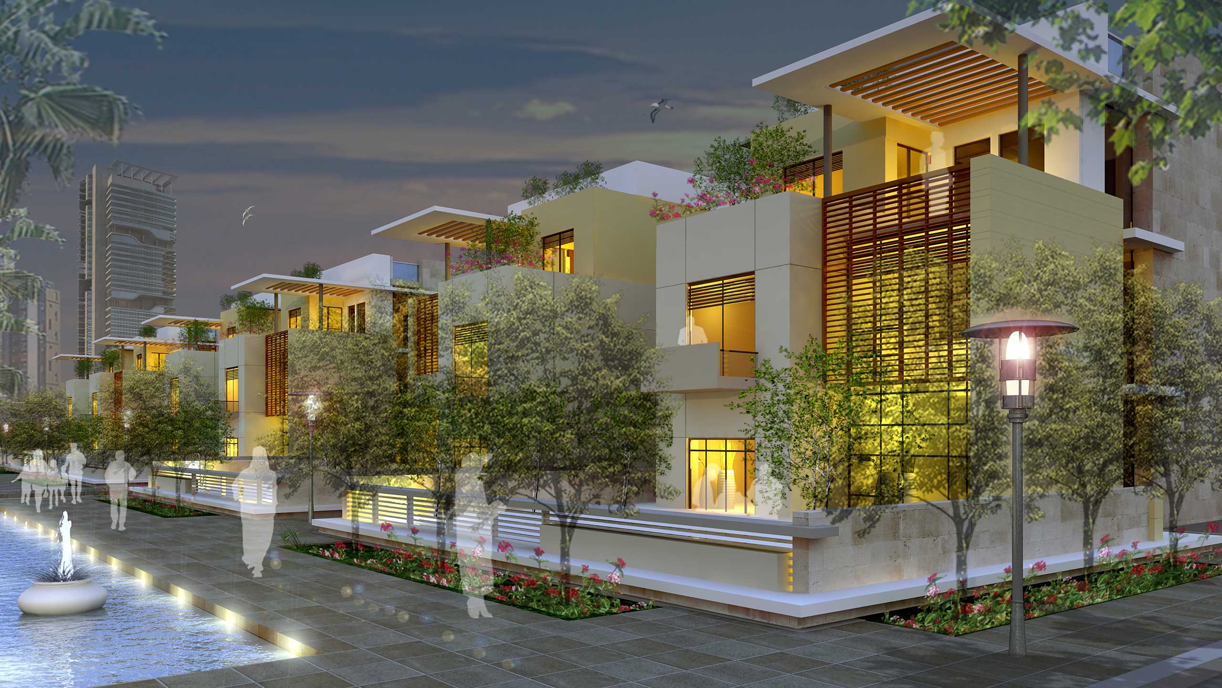
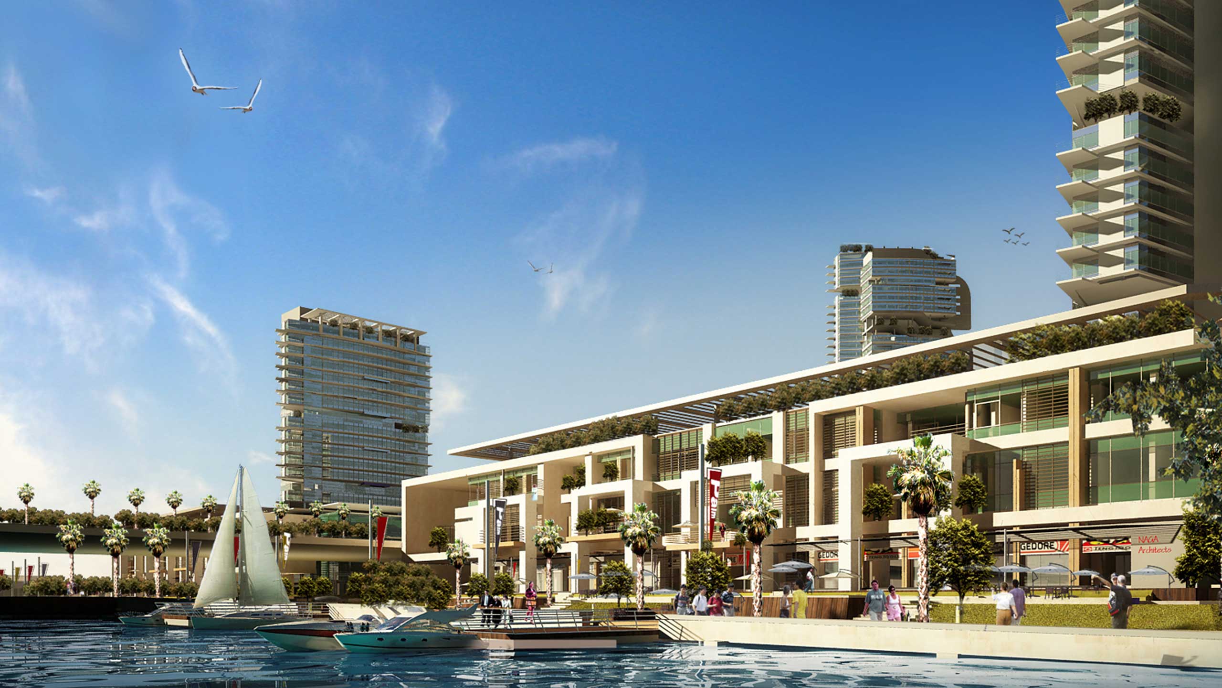





Spine Precinct 1&2
One of the largest and most prestigious projects in Dubai is the Palm Jebel Ali, a waterfront development that follows the success of previous offshore wonders. The competition called for high- and mid-rise housing projects with commercial and institutional developments; this area, called the ‘spine,’ is the meeting place for the development’s outer ‘fronds.’ The proposal allows residents, workers, and visitors to take advantage of all the possible connections in the Palm’s spine. The proposal turns the area from a place you might just pass through into the beginning of a journey, using green space to enhance themes of participation, integration, and connectivity.
These concepts are symbolized by a pedestrian pathway that flows organically throughout the project. Through the use of generous open public spaces, underground walkways, and greenery, pedestrian movement is encouraged to flow easily between the mixed-use and service buildings. Above street level, the green concept rises into the higher towers and elevated walkways via gardens, sky courts, and pools.
PROJECT INFORMATION
Project Type:
Location:
Year:
Residential Community
Dubai, UAE
2007
Share:

