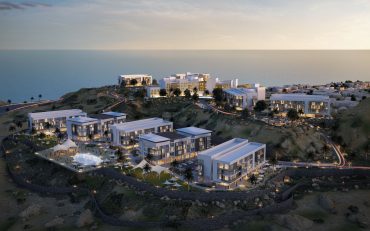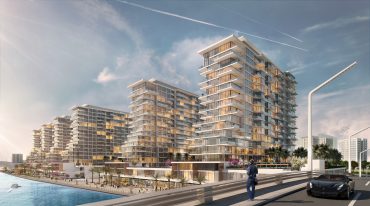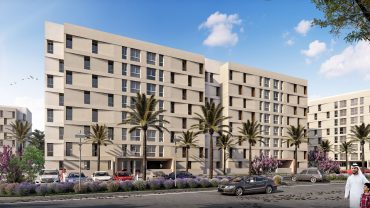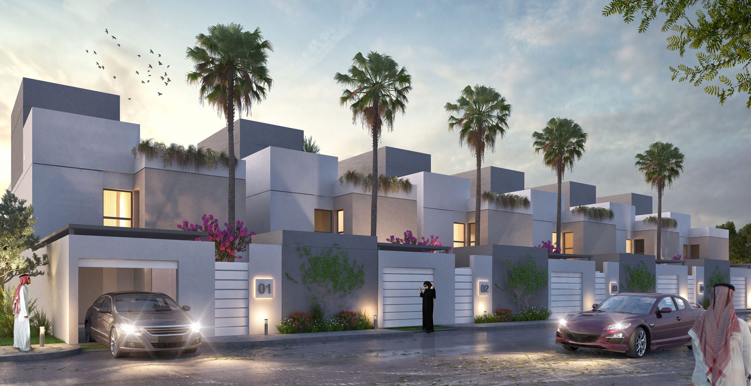
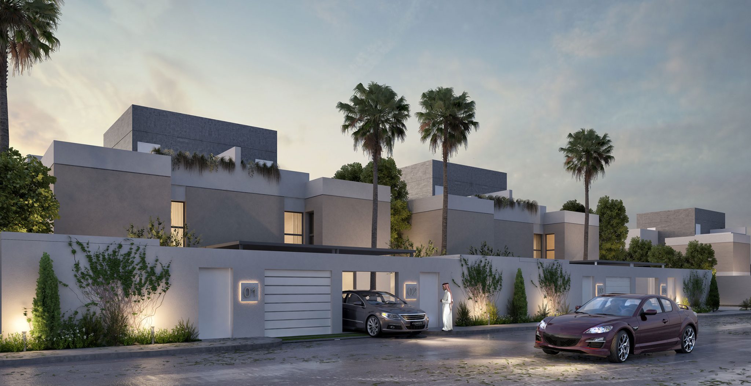
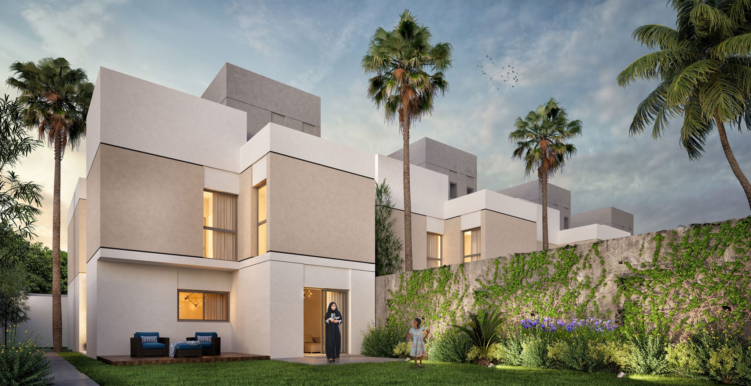
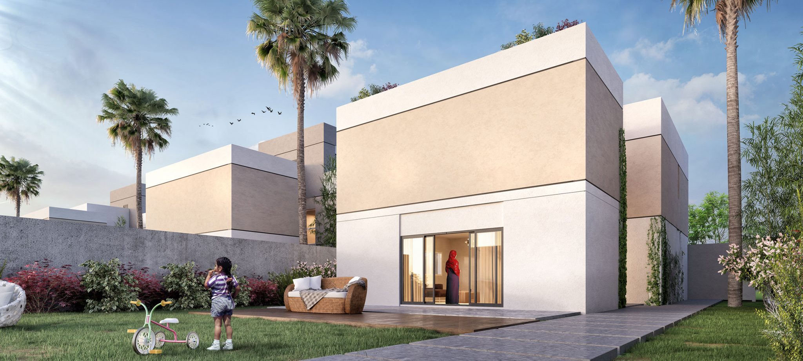
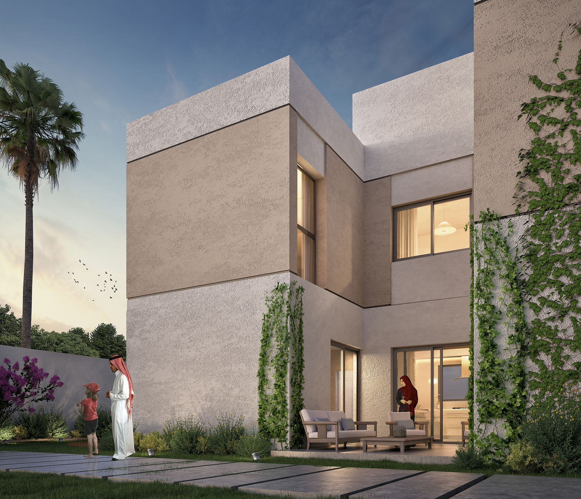

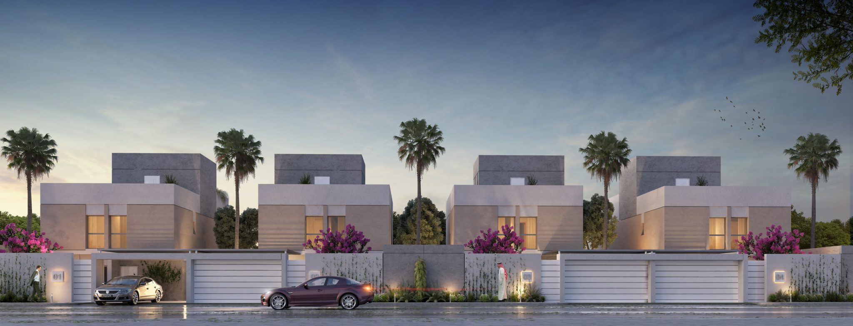

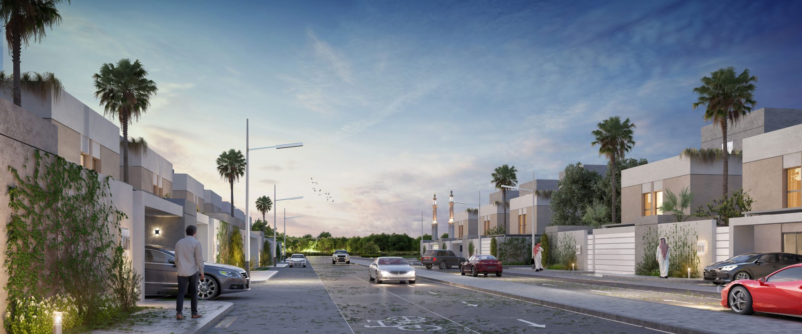

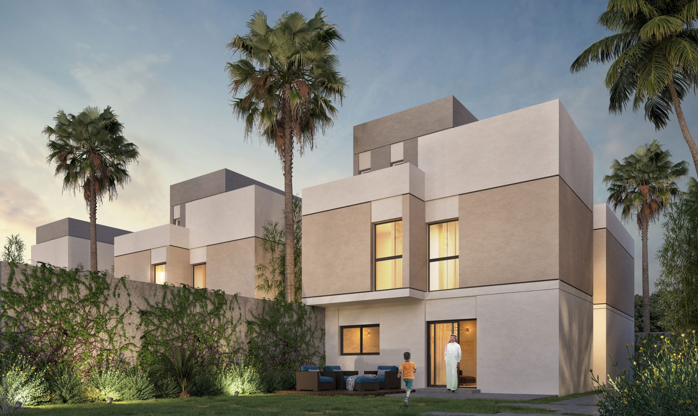

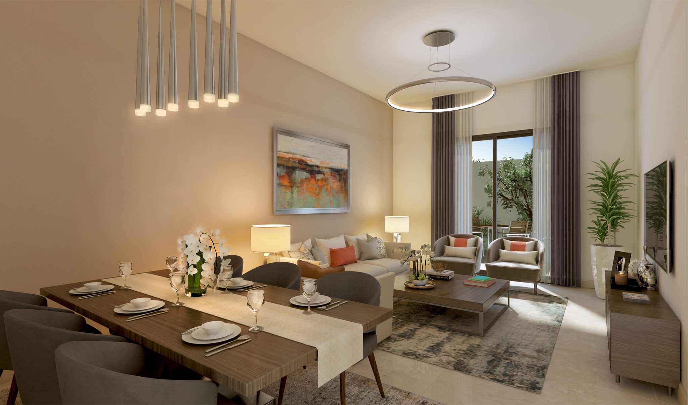

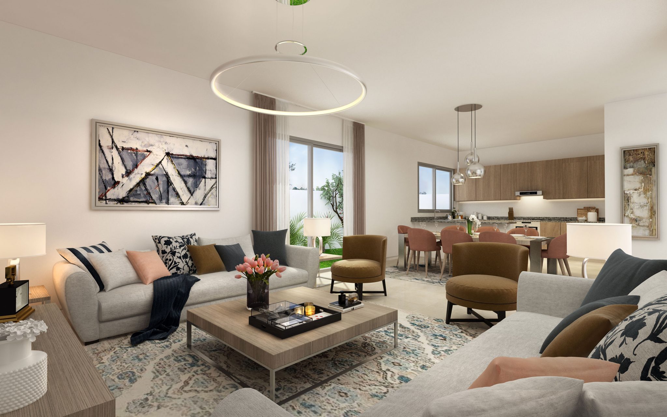

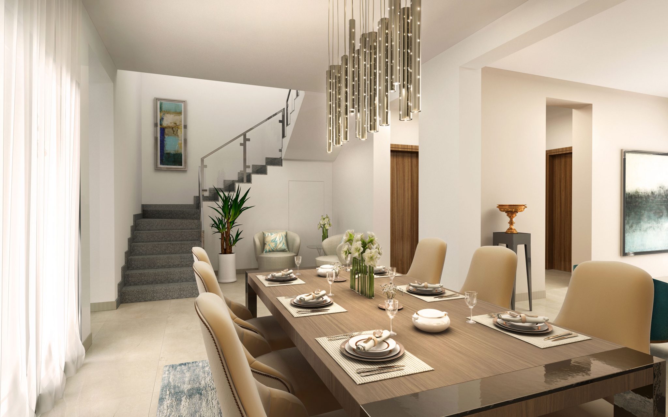

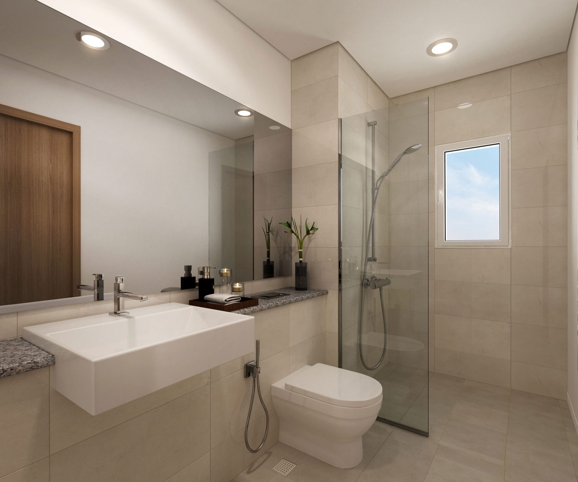













The Garden Houses
The Garden Houses are located in King Abdullah Economic City (KAEC), one of largest planned developments in Saudi Arabia today.
The Garden Houses are twins, grouped in pairs of two that share a party wall on one side while the opposite sides feature open spaces for gardens. These gardens are accessible from the Ground Floor but all overlooking walls are devoid of openings to provide privacy between neighbors. All openings are, therefore, designated to the front and rear.
Because these are affordable units, their layouts are compact and efficient, while at the same time they are equipped with all components needed for a family of three or even four. The Ground Floor consists of a one-vehicle carport that enters either to the Majlis in the front or towards the Family area. The Kitchen is located in the back to conform to Saudi norms, adjacent to the Family Living and Dining. All Bedrooms are located above on the First Floor while the Roof is designated for the Maid and Laundry rooms.
The architecture for The Garden Houses is a modern interpretation of traditional Najd houses that are mostly solid with minimal openings, both to address privacy and provide relief from the hot Saudi summer months.
PROJECT INFORMATION
Project Type:
Location:
Year:
Residential Community
KSA
2019
Share:

