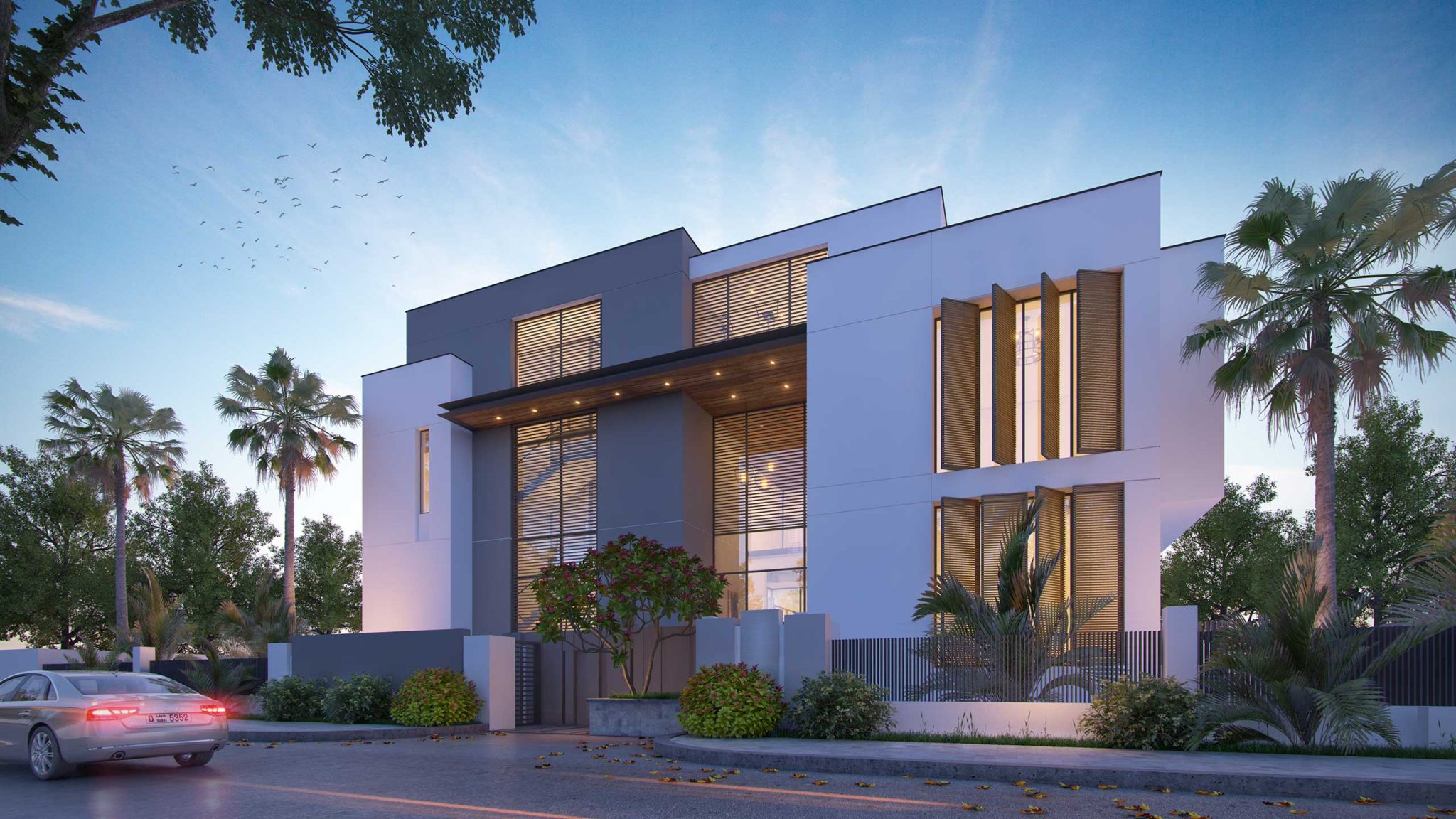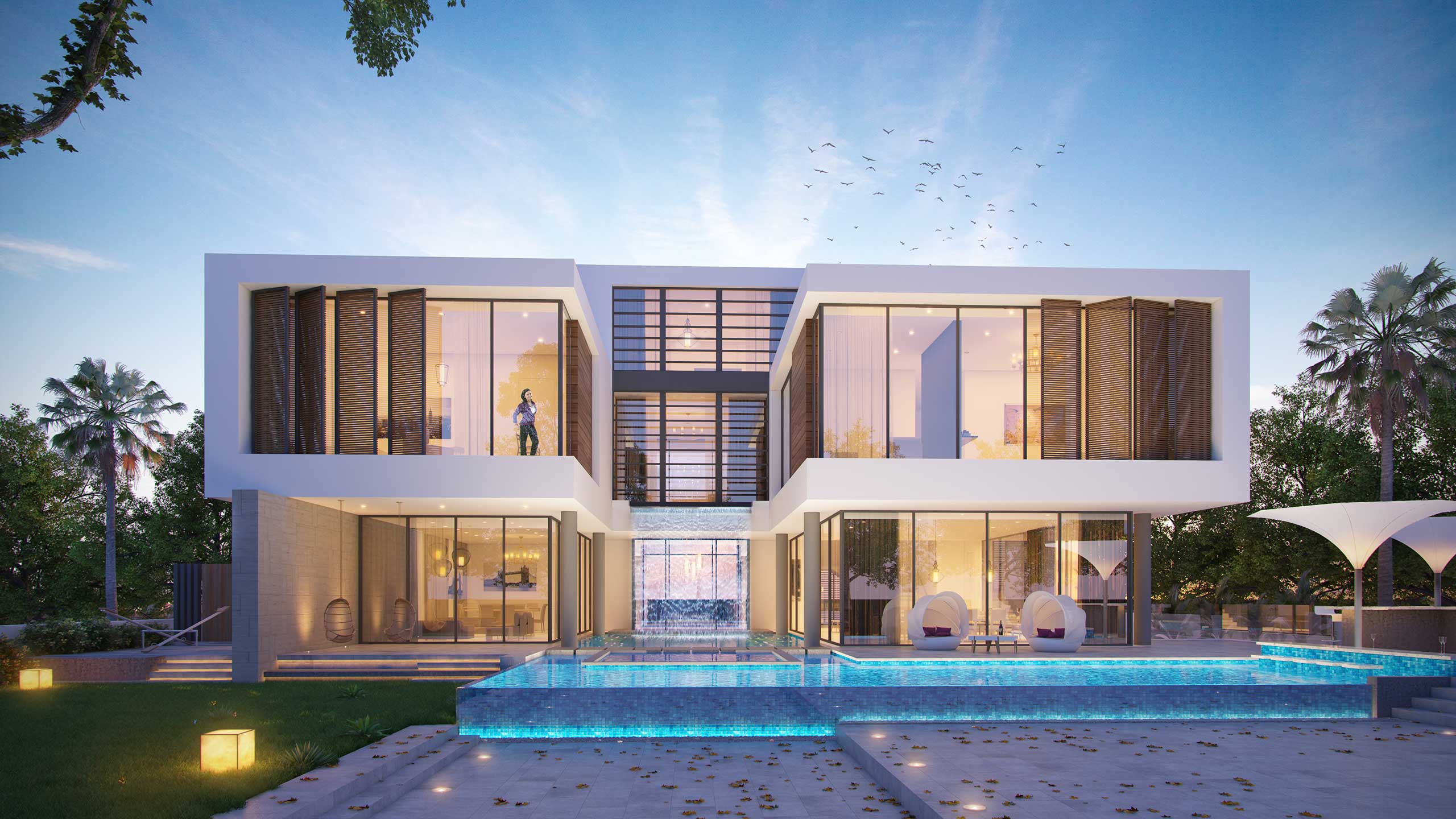



Dar al Vivek
The modern villa facade is a composition of rectangular forms with variable depths and heights to create a distinct mass. The central entrance defined by the double-volume height is clearly identified by the single horizontal element in the facade treatment. Glazing, sun shades, and wall textures create accents that complement the modern style of the villa. From the rear backyard, the generous floor to ceiling glazing framed by the orthogonal masses results to a visually porous surface between indoors and outdoors.
Reflecting the built form is the floor plan with its entrance along a central axis defined by a water feature. The same axis distinguishes areas for formal and family spaces at the ground level and master’s and bedrooms at the first floor.
PROJECT INFORMATION
Project Type:
Location:
Year:
Single Residence
Dubai, UAE
2015
Share:



