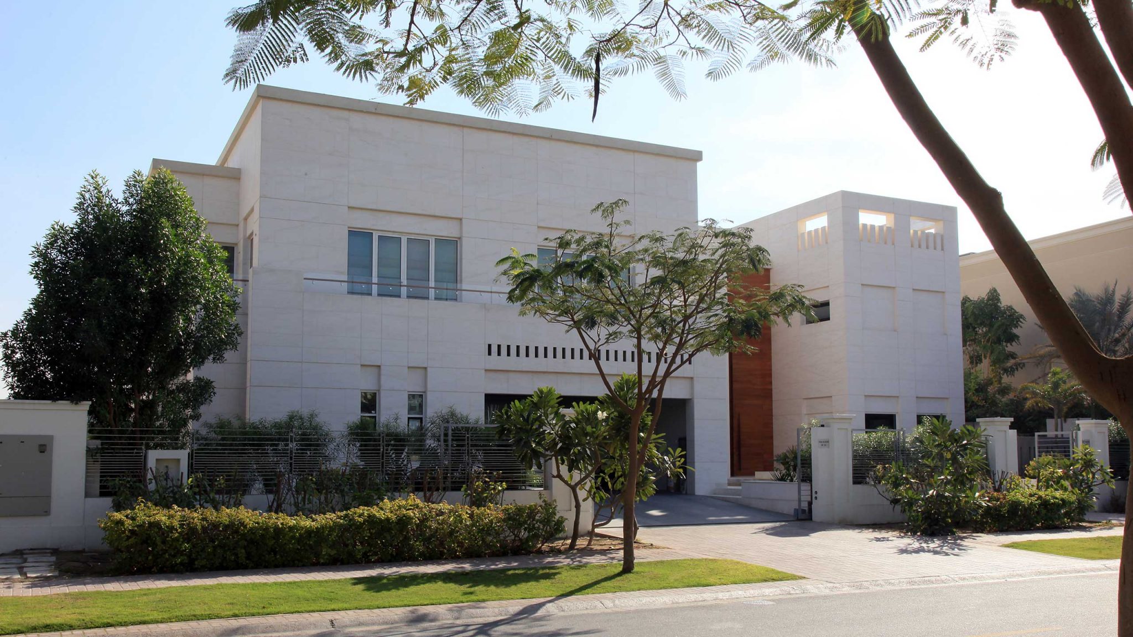
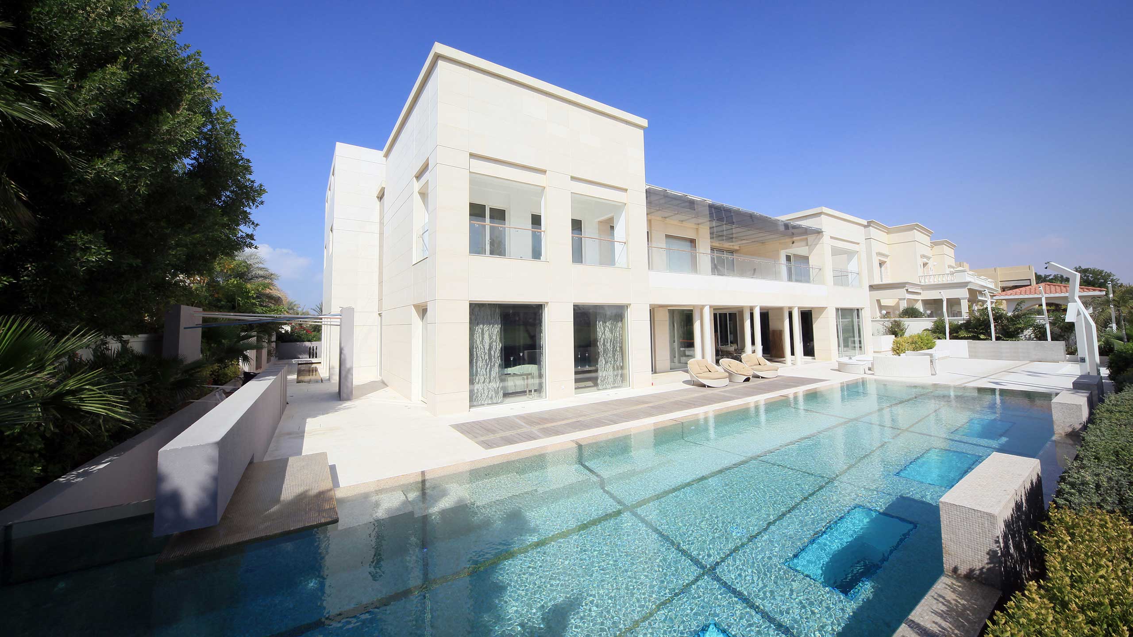
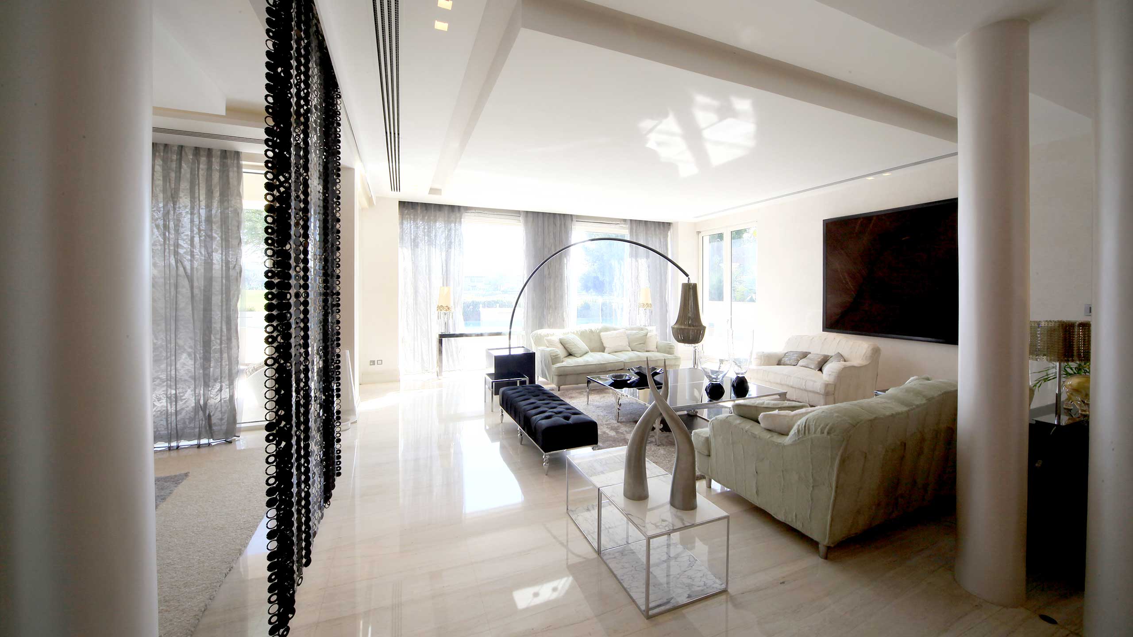
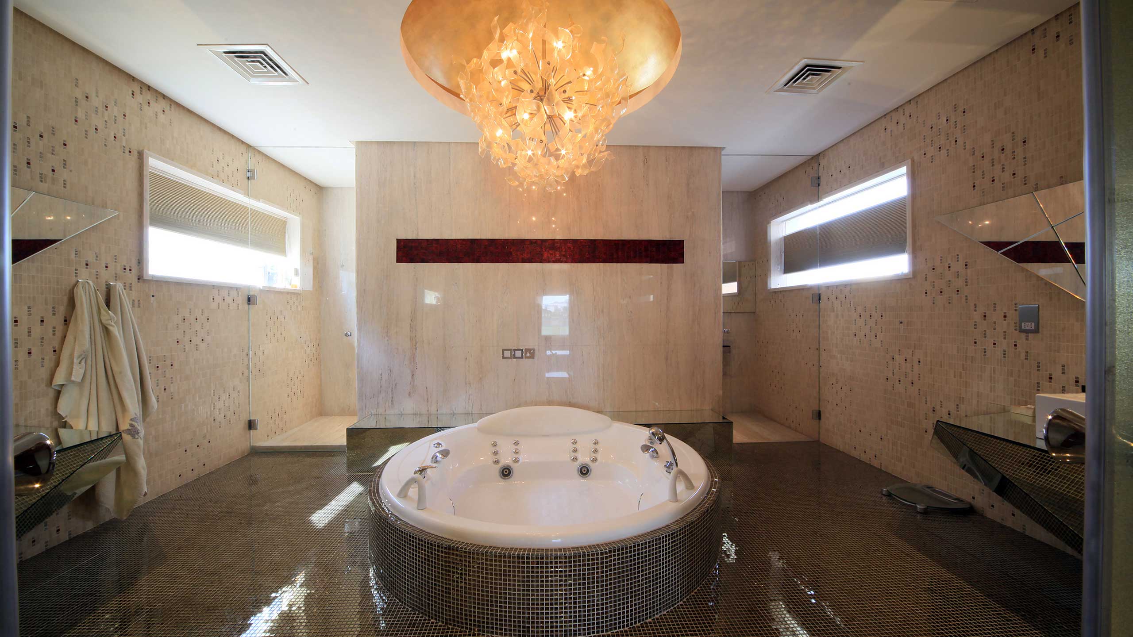
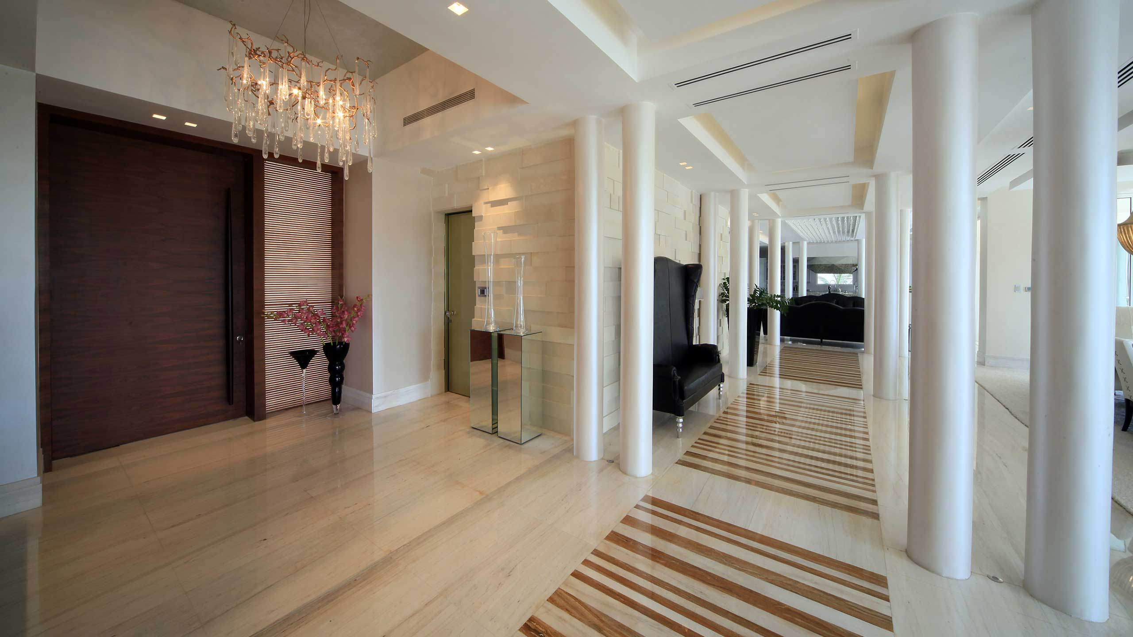





Dar al Taurani
Situated alongside Emirates Hills golf course, the design of this residence revolves around maximizing the view and outdoor spaces. The layout is divided into two blocks, each shifted to take the greatest possible advantage of the surrounding landscape. Inside the house, an open corridor defined by circular columns provides a relaxed ambiance that continues throughout the family and recreational spaces, including a pool, playroom, and several outdoor sitting areas.
The exterior is defined by the master developer’s traditional design guidelines. These traditional features are simplified to an abstracted Islamic style. The use of warm materials throughout adds to the restful, nature-oriented mood of the villa.
PROJECT INFORMATION
Project Type:
Location:
Year:
Single Residence
Dubai, UAE
2003
Share:



