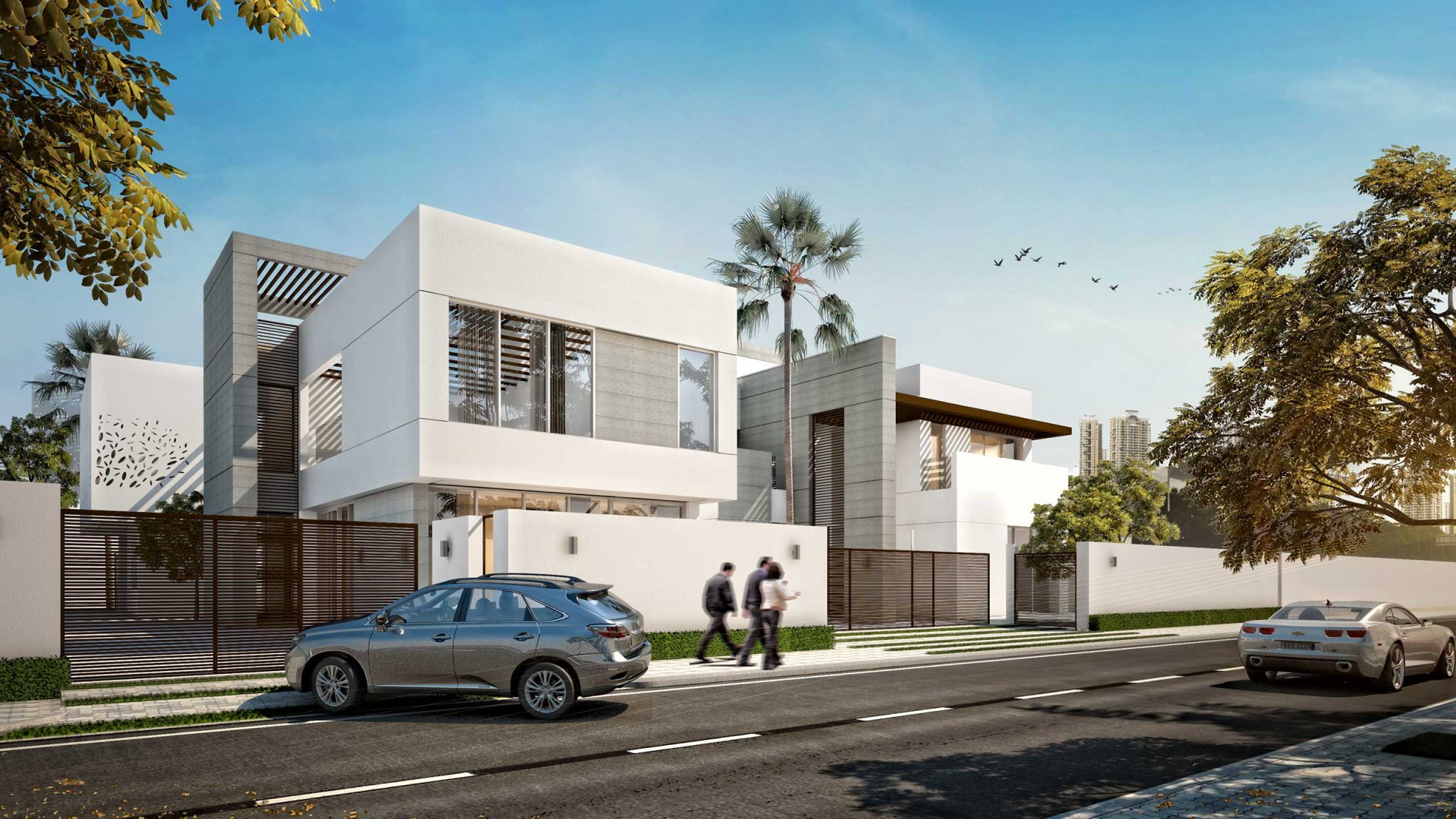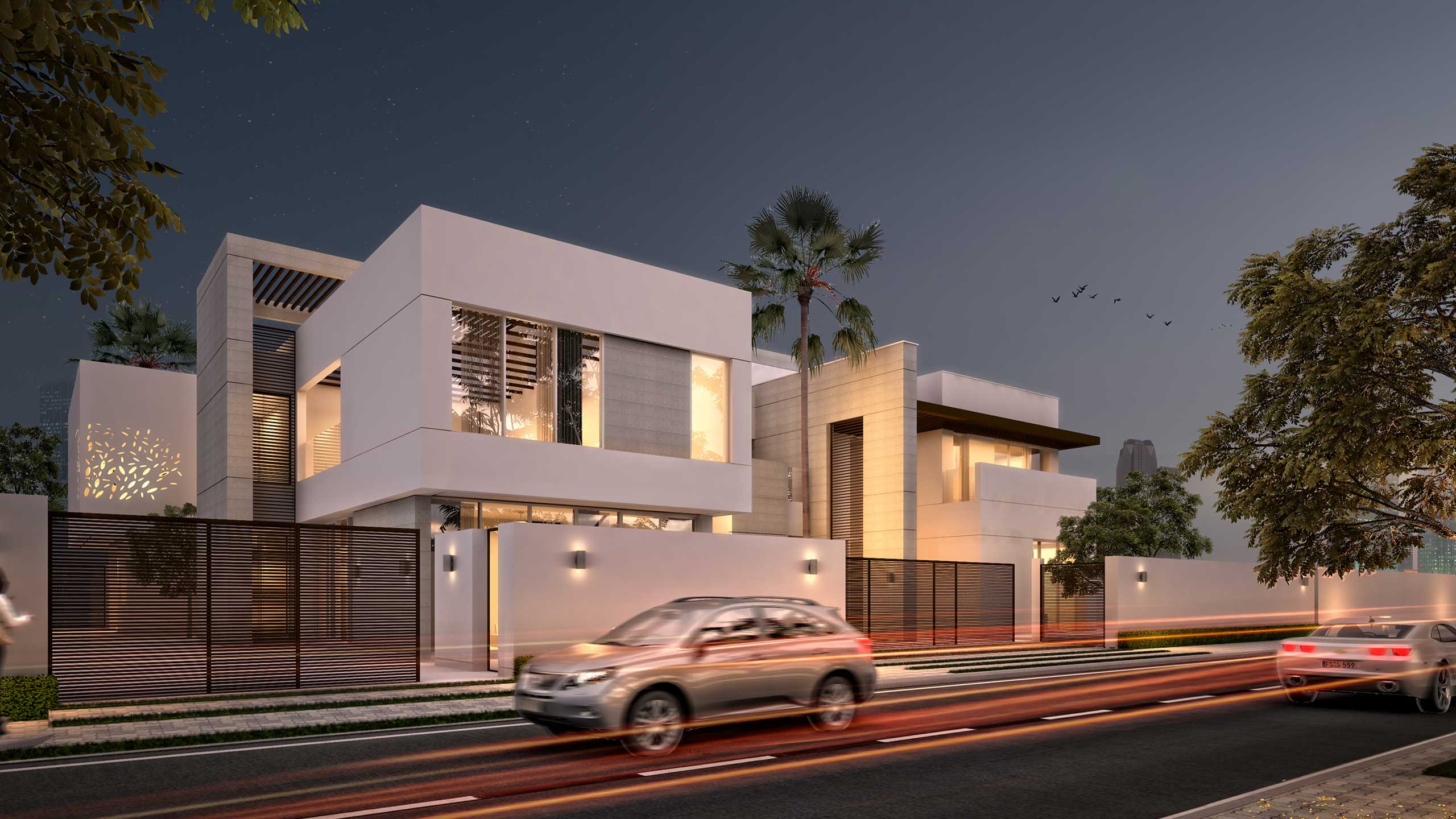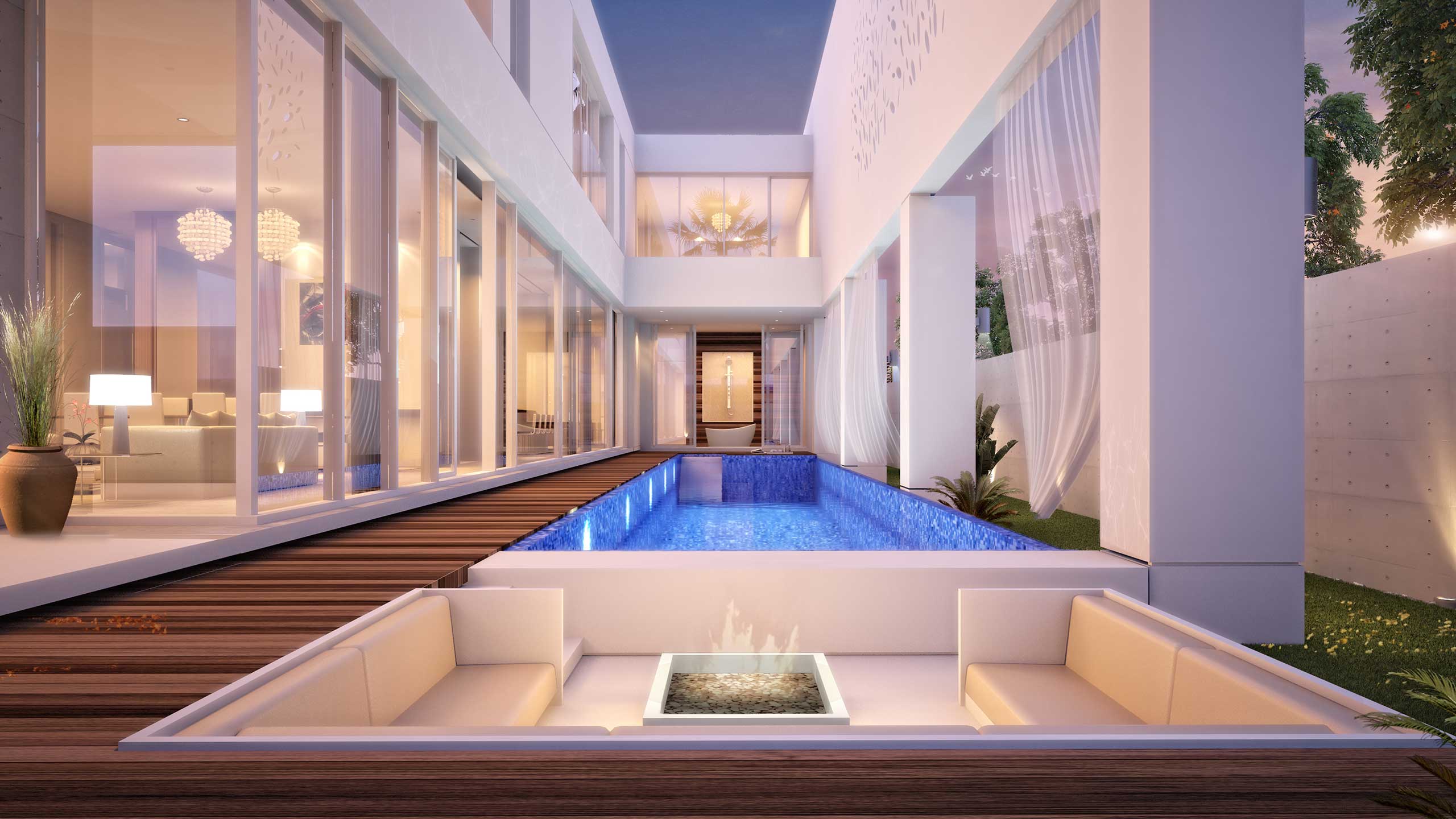





Dar al Shunar
Located in Dubai’s residential community of Jumeirah, the contemporary design features a residential building that is penetrated by internal courtyards. The result is a distribution of orthogonal building masses that are defined by finishes and variety. Landscape is integral to the overall design with the introduction of courtyards and open areas within and around the building mass.
The result creates internal spaces that have a resort-like ambiance. Through the introduction of daylight and landscaping elements in and around the villa combined with large window openings, the interiors have a revitalizing feel without compromising privacy. Rooms are designed with interesting layouts that optimize spaces around the bed area as work space, with viewing areas overlooking internal gardens. The design assimilates outdoor views to enhance the quality of internal spaces.
PROJECT INFORMATION
Project Type:
Location:
Year:
Single Residence
Dubai, UAE
2012
Share:



