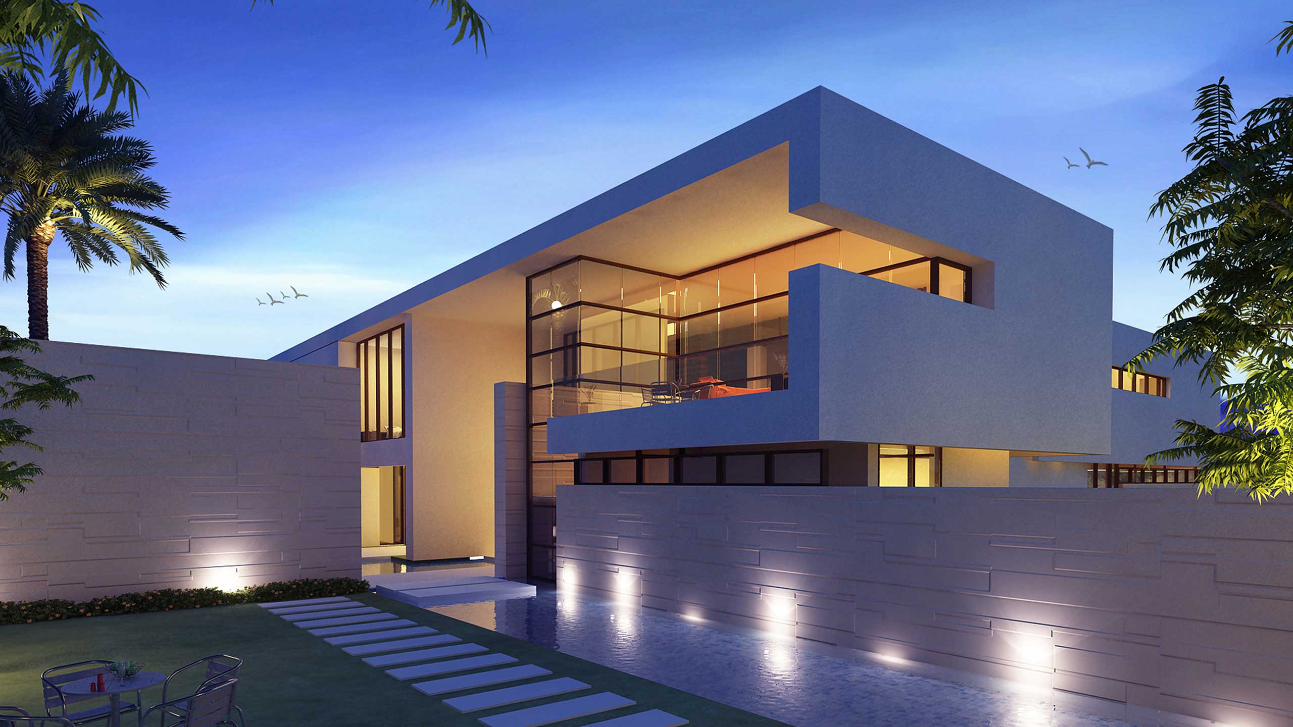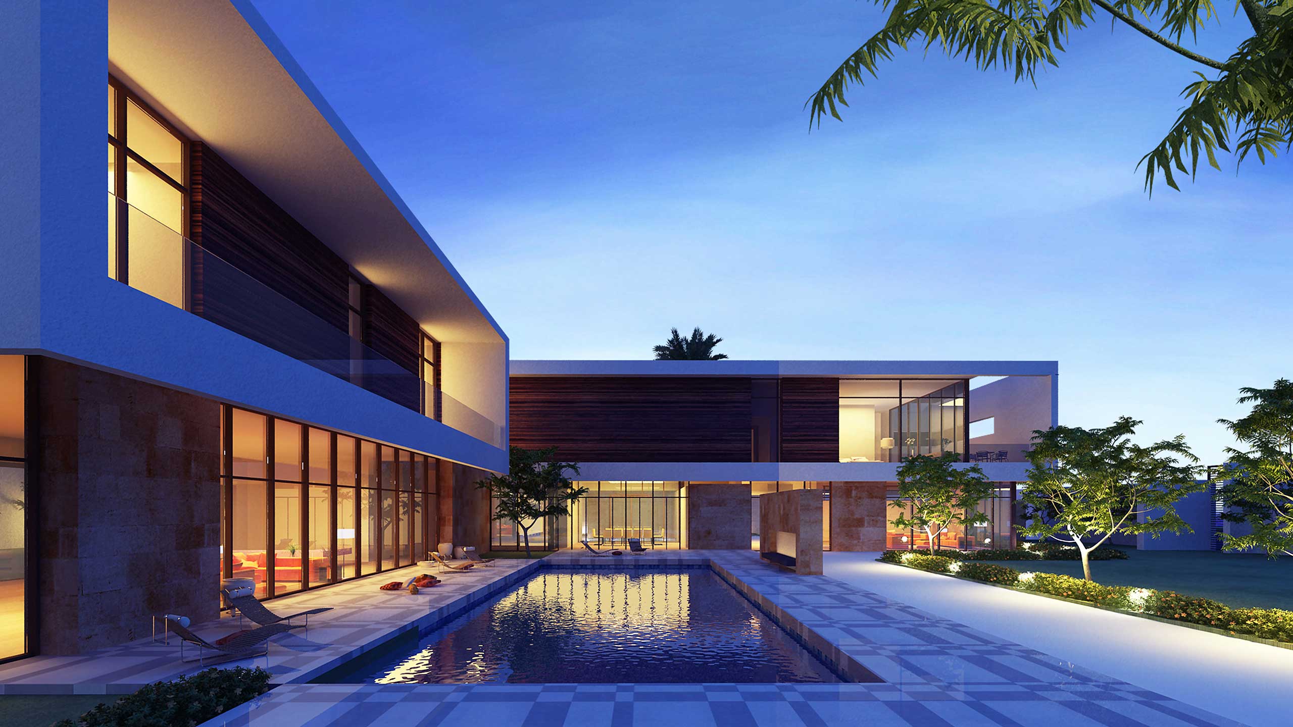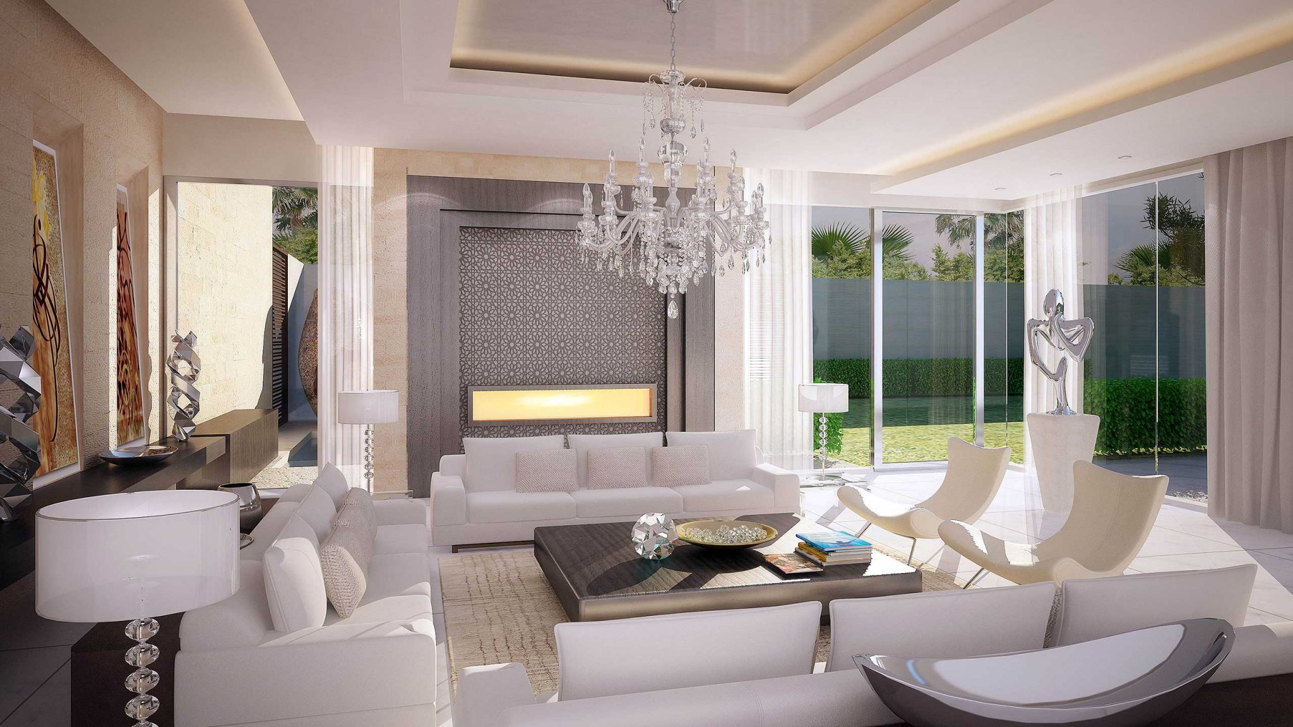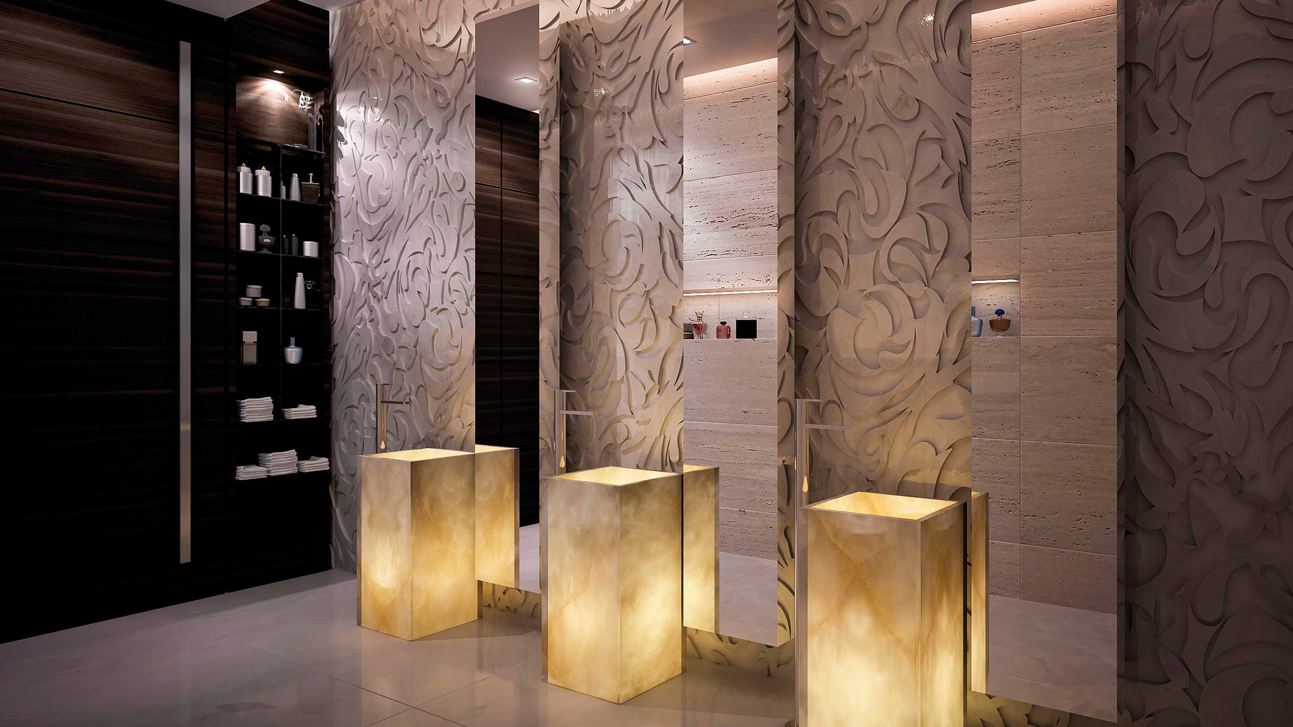







Dar al Naboodah
The villa for Mr. Senan Al Naboodah is characterized by an L-shaped plan on two levels providing both vertical as well as horizontal separation of the public, private and service spaces within. The L-shaped geometry cradles the exterior pool and provides focus for the interior spaces. The spaces facing the pool are recessed from the edges of the exterior envelope creating continuous balconies on the upper level and protection for interior spaces from uninvited sun and views. The net effect is wonderfully transparent to the inner views and safely opaque to the outside world.
The sense of the expanded ‘private’ views of the pool and deck are accentuated by a richly lush landscape design which introduces a green background onto the surrounding compound walls and large shade trees to provide protection from the sun.
PROJECT INFORMATION
Project Type:
Location:
Year:
Single Residence
Dubai, UAE
2011
Share:



