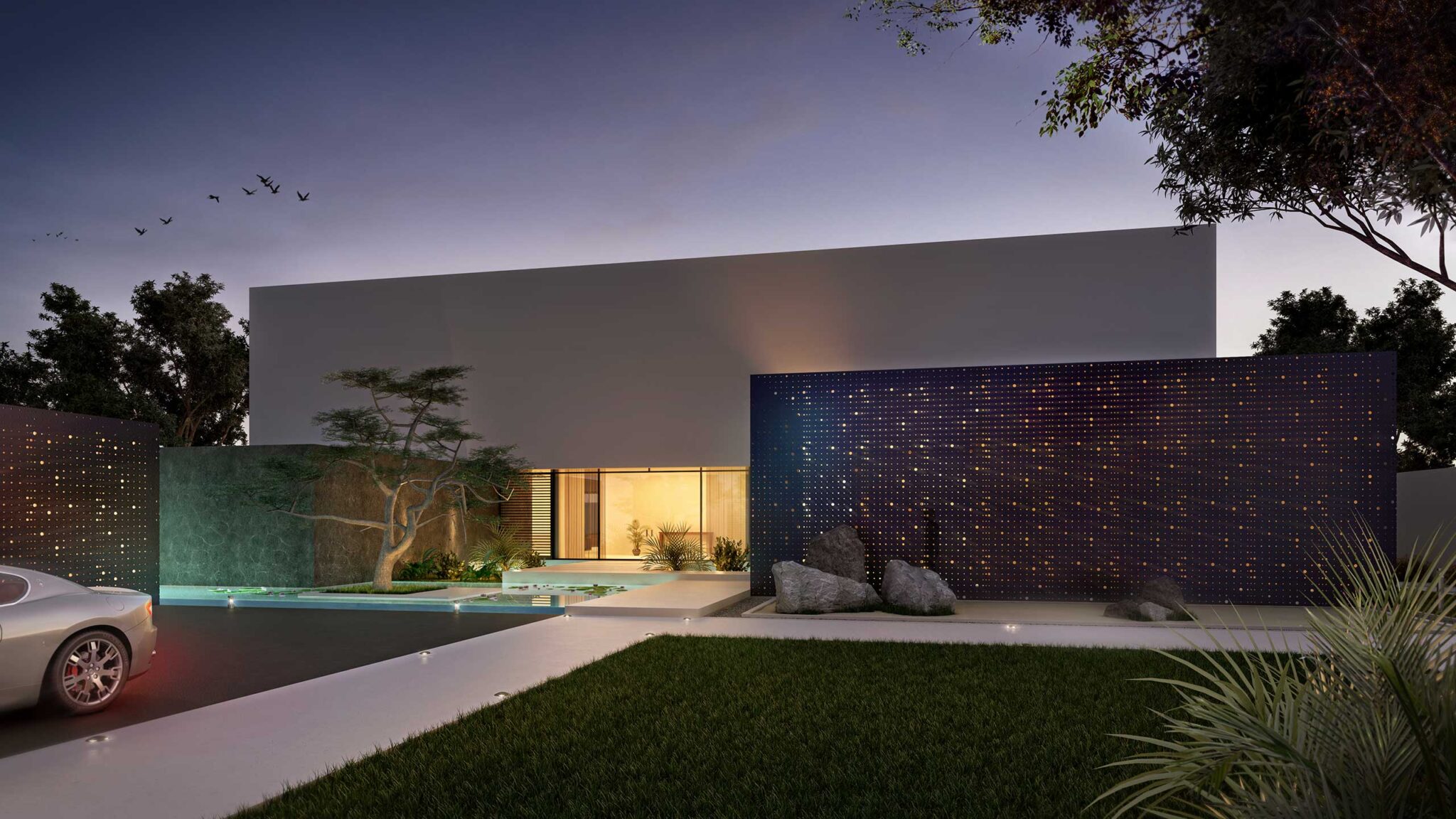



Dar al Meshar
A minimalist design became the overall principle for the residential villa. Forms with strong simple and clean lines resulted in neatly defined volumes that are contrasted by screens, earth color, and organic patterns. The overall simplicity of facade is intended to achieve harmony and continuity with the surrounding landscape. With the envelope characterized by plain white frames with movable spans of glazing, natural lighting was utilized to enhance interiors and pocket gardens. The basic grouping of spaces, according to privacy and functions, include formal areas, family zones, guest areas, amenities and services.
The entry is a trans-formative passageway along a landscaped walk setting a moment of serenity that is carried into the interiors. With movable glass spans, the interiors are complemented by the landscaped side yards that altogether promote a relaxed ambiance.
PROJECT INFORMATION
Project Type:
Location:
Year:
Single Residence
Dubai, UAE
2013
Share:



