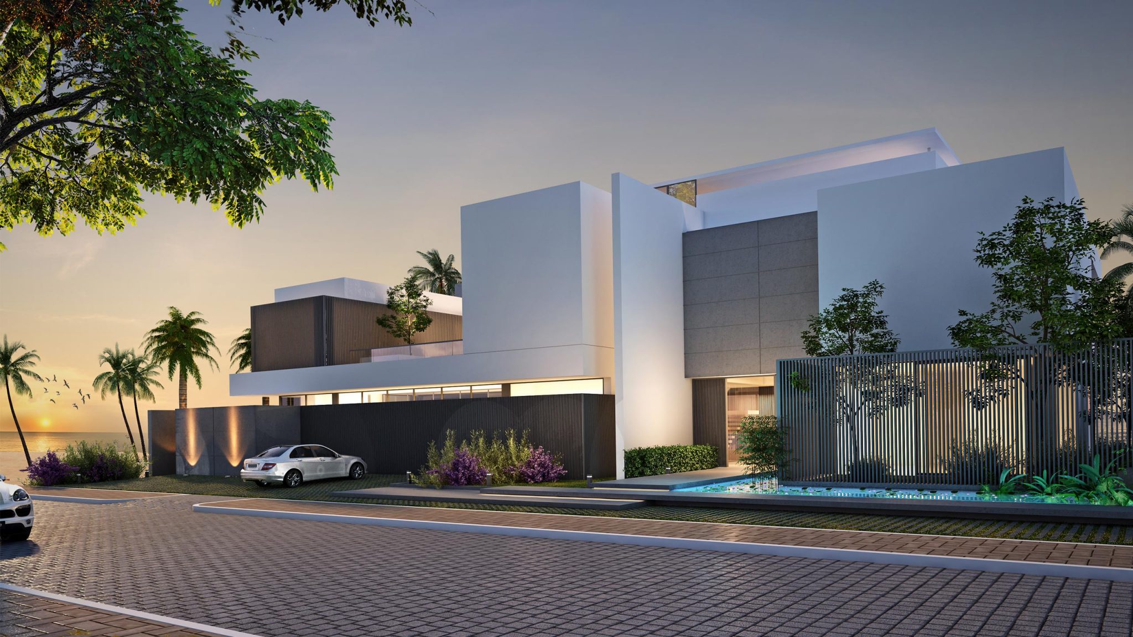
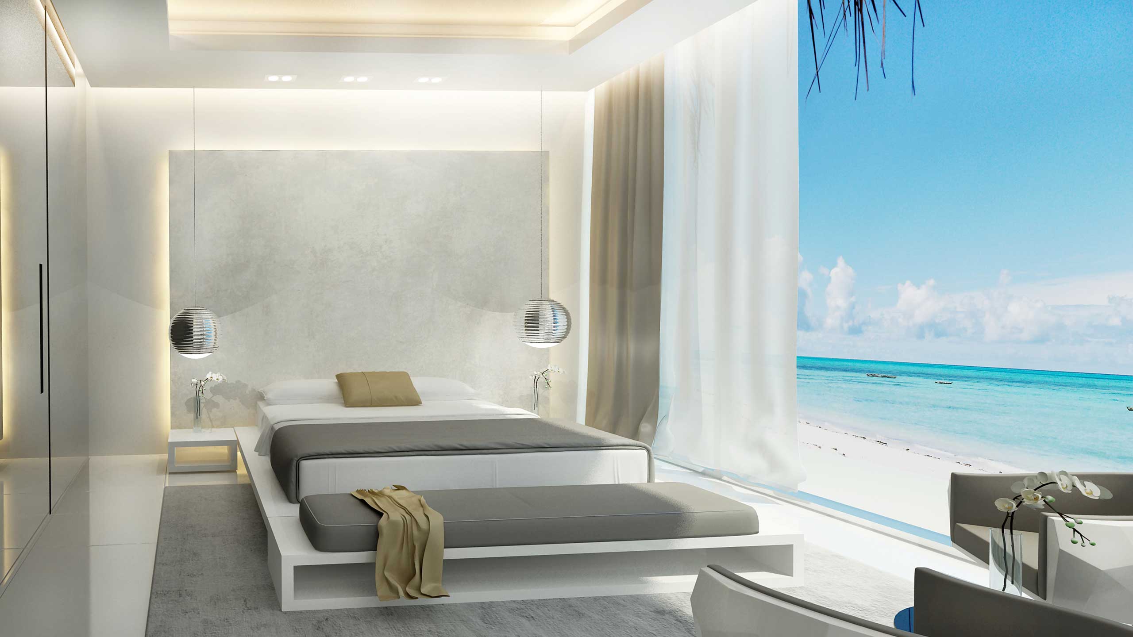
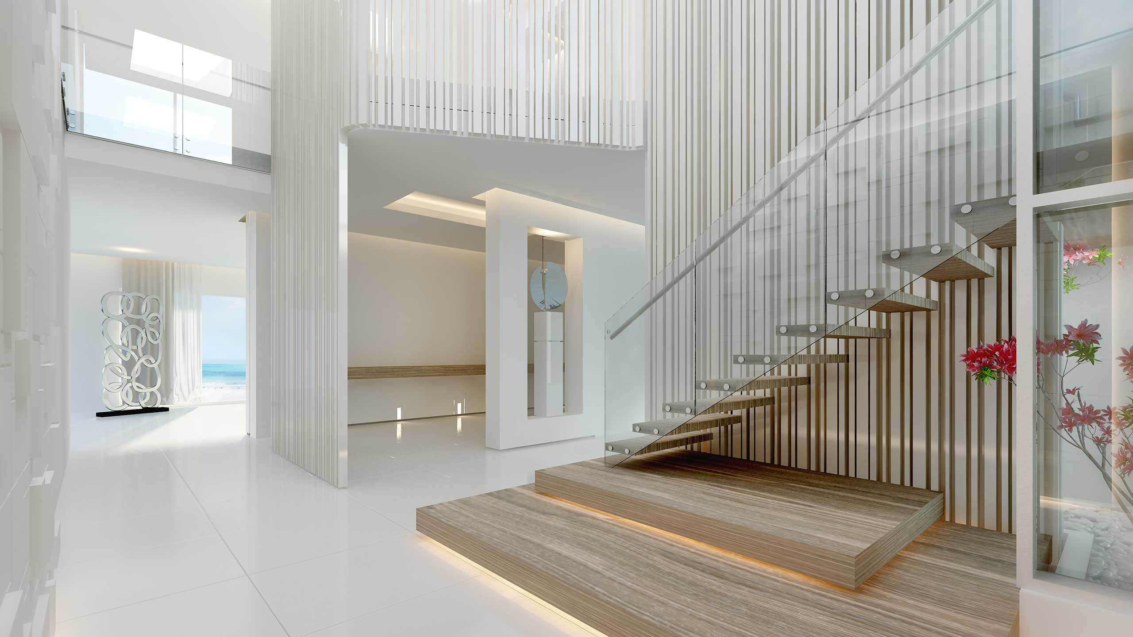
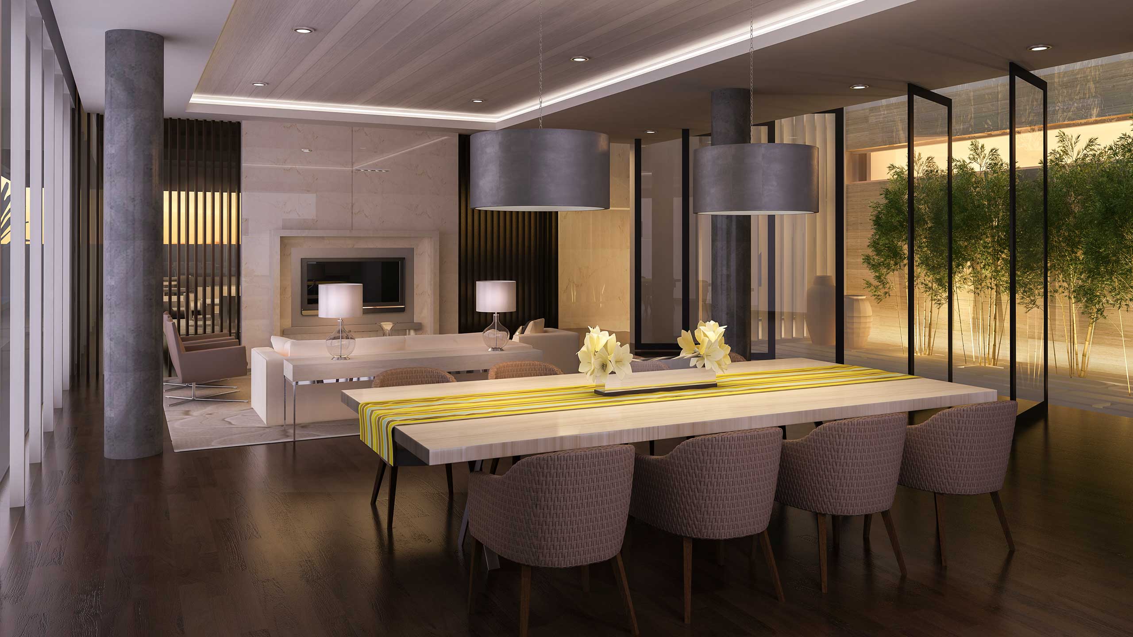
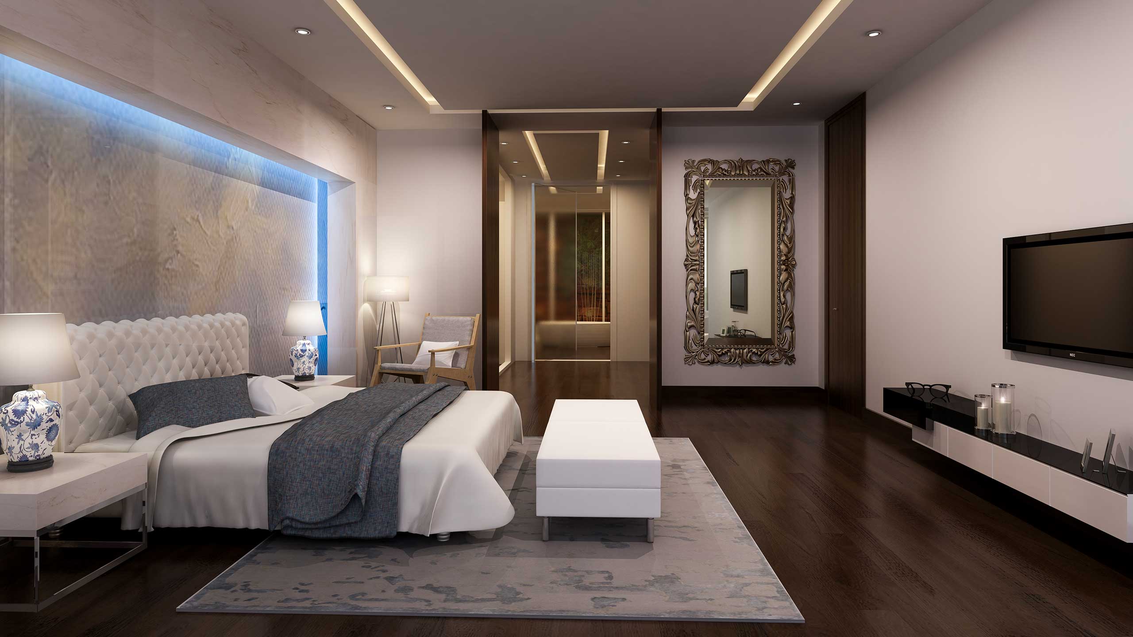





Dar al Khosla
A beach front villa design in Dubai’s Palm Jumeirah, offsets compact layout by introducing courtyards and glass facades that create spacious interiors. The front facade subscribes to contemporary architecture utilizing clean building lines that define volumes and planes. Louvers employed at the ground level balances the solid surfaces with permeable ones.
With floor-to-ceiling glass doors, the beach front facade offers a more engaging dichotomy of its front. The ground level opens readily to the garden deck and an outdoor pool. At the first level, bedrooms have exclusive views to the waterfront. The roof deck provides additional private space for outdoor pleasure. The layout utilizes courtyards to introduce natural lighting throughout the interiors that enhances the overall character.
PROJECT INFORMATION
Project Type:
Location:
Year:
Single Residence
Dubai, UAE
2014
Share:



