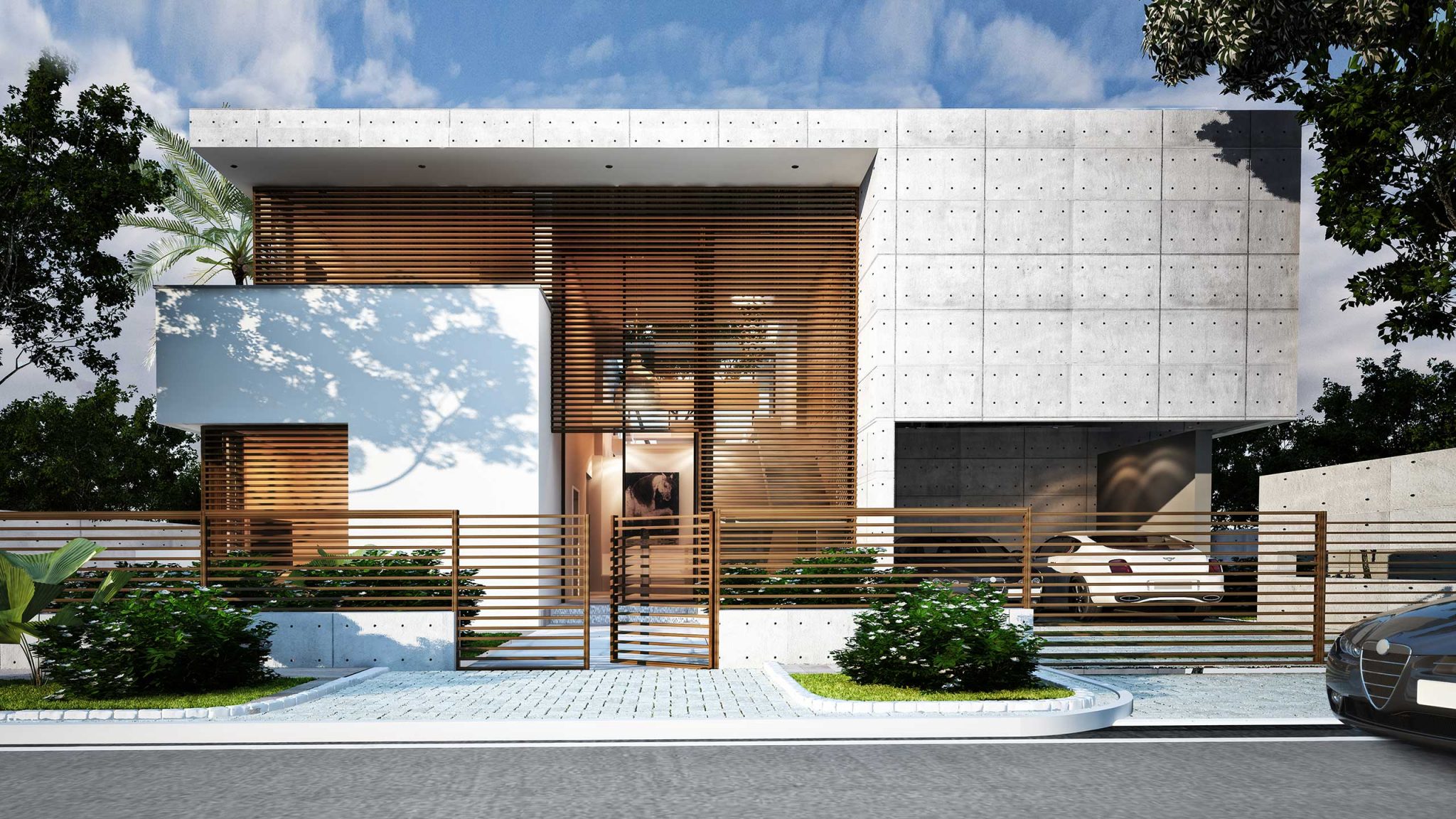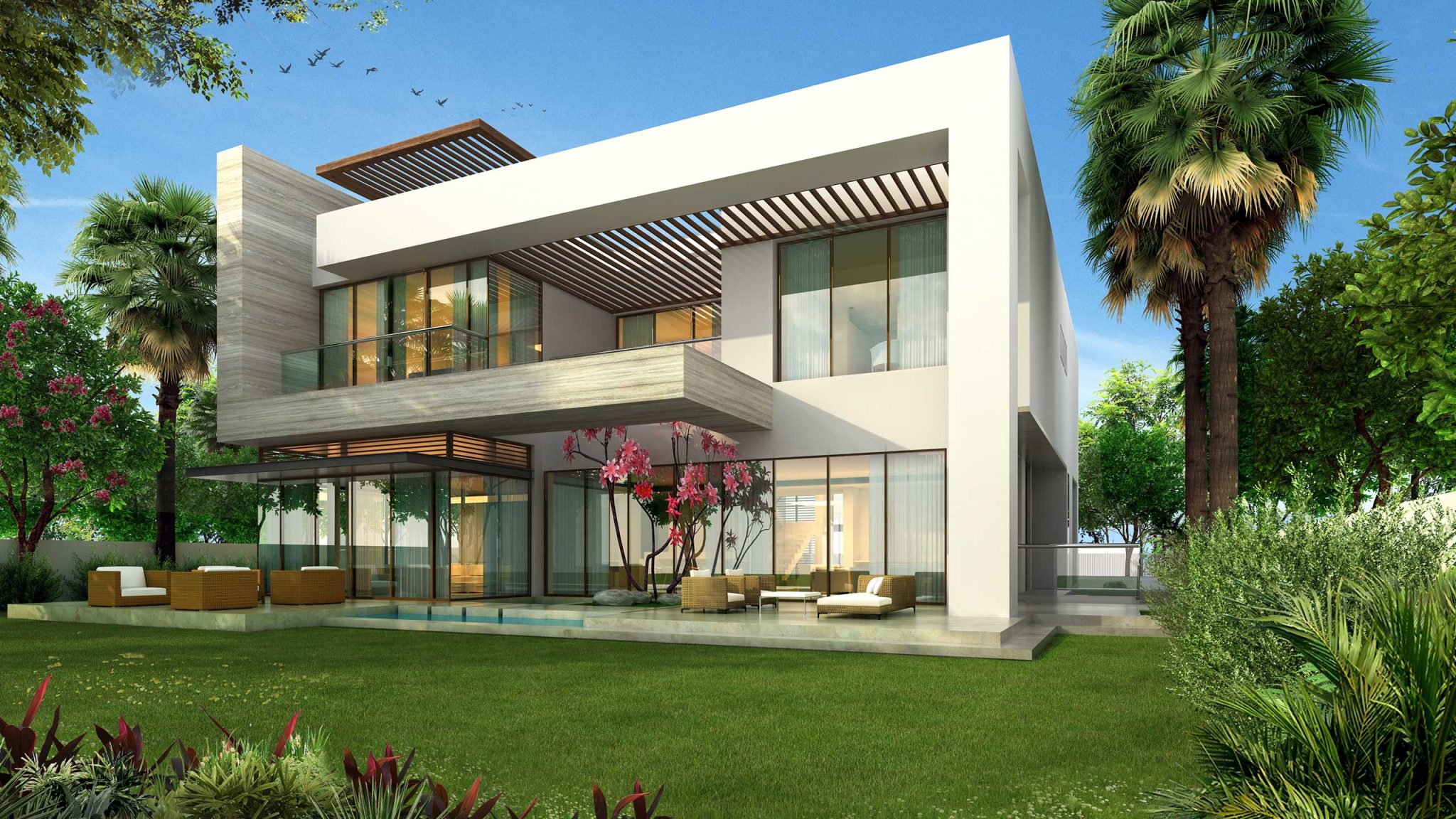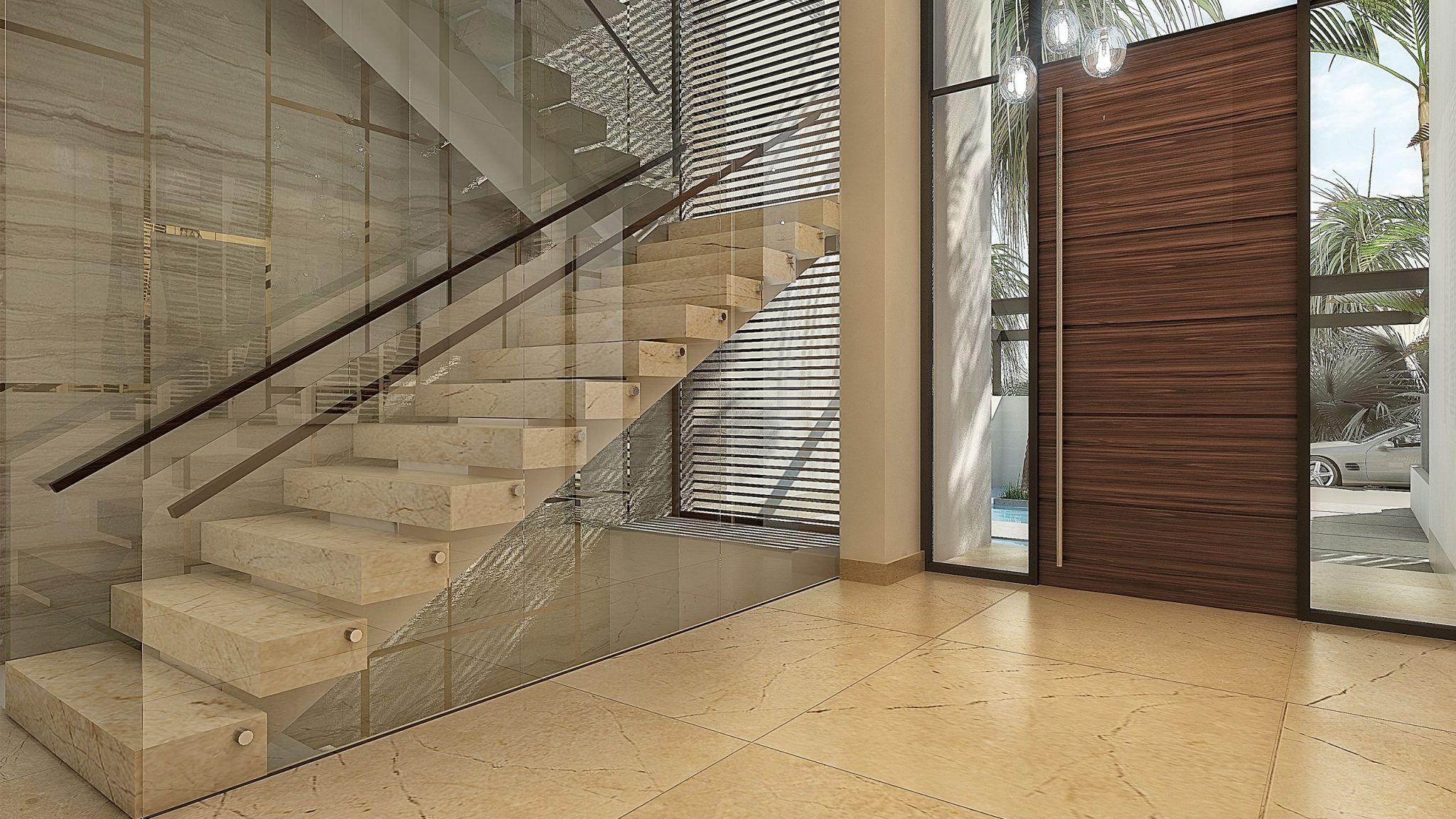






Dar al Hiranandani
Located in one of Dubai’s most anticipated developments, the villa sits on a gated community with an abundance of linear parks as adjacent open areas. The front facade is a balanced composition of solids and voids – the latter screened with crisp and clean horizontal louvers in warm tones and the former in stone and concrete cladding of neutral tones. The balanced composition expresses the need for privacy and relaxation in a landscaped development.
At the ground level, the entrance lobby provides access to the informal family areas, the formal majlis, and guest room. Interspersed with pocket parks that extend to the basement level, daylight is introduced in the interiors adding a relaxed ambiance to the overall mood. The addition of water features further integrates the landscaped gardens in the interiors. The floor plan links two wings of the villa to a central transverse lobby creating an enclosed courtyard that serves as the focal view point of the bedrooms.
PROJECT INFORMATION
Project Type:
Location:
Year:
Single Residence
Dubai, UAE
2015
Share:



