
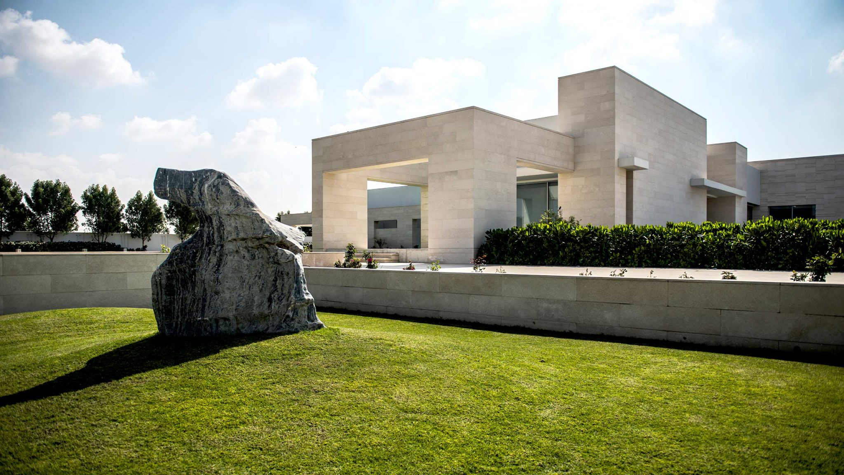
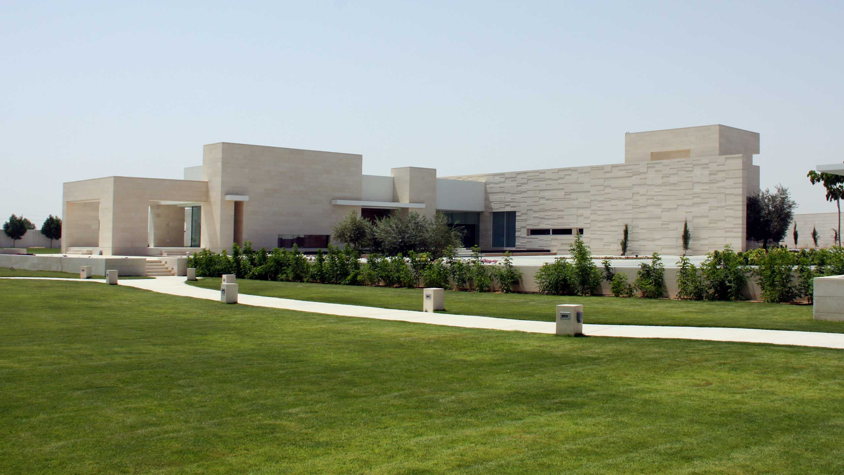
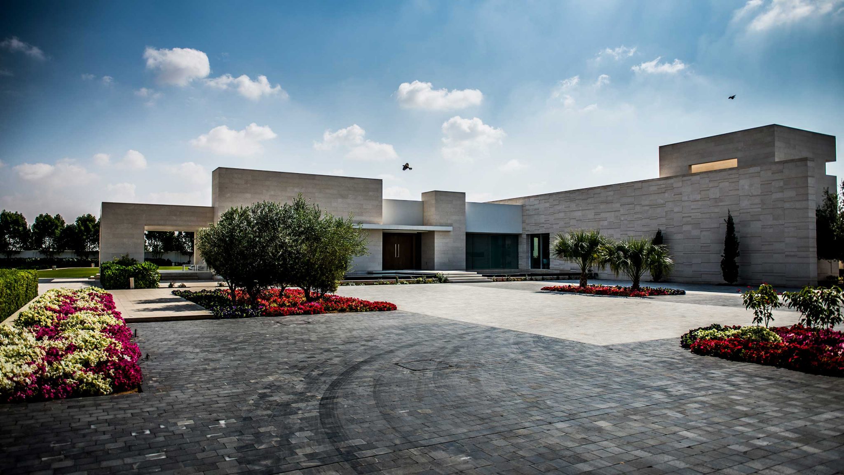
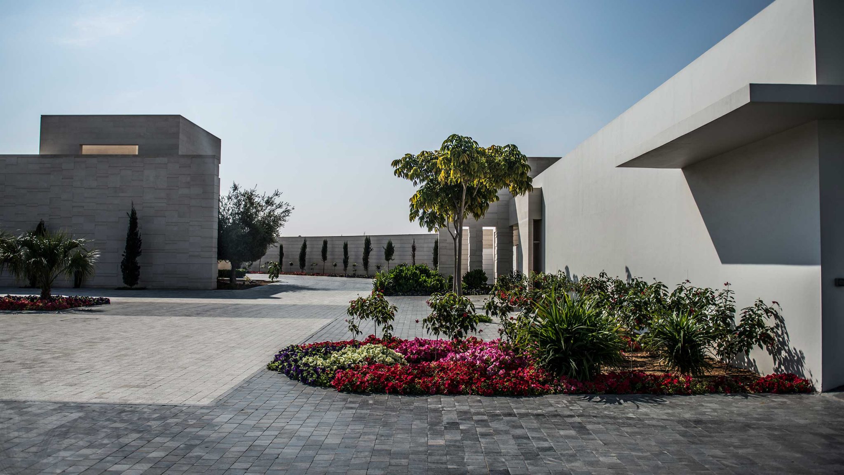
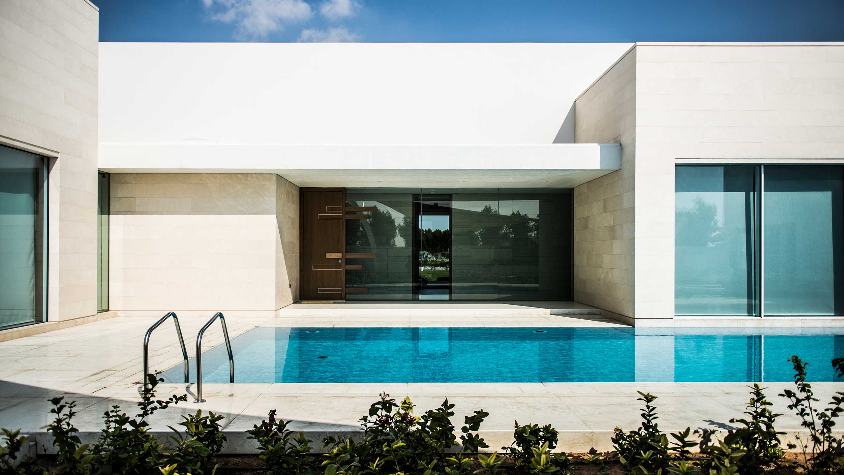
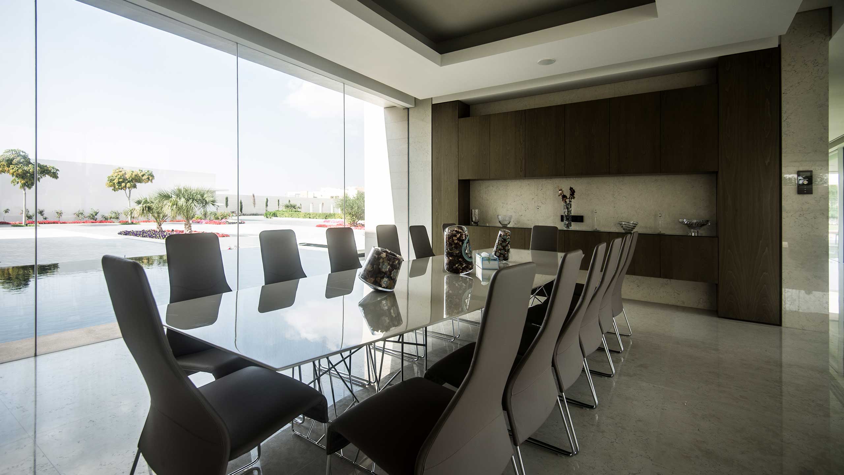
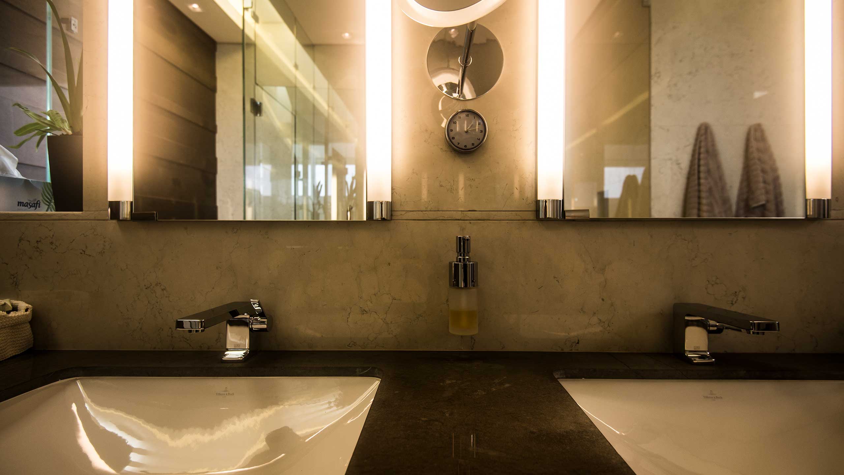
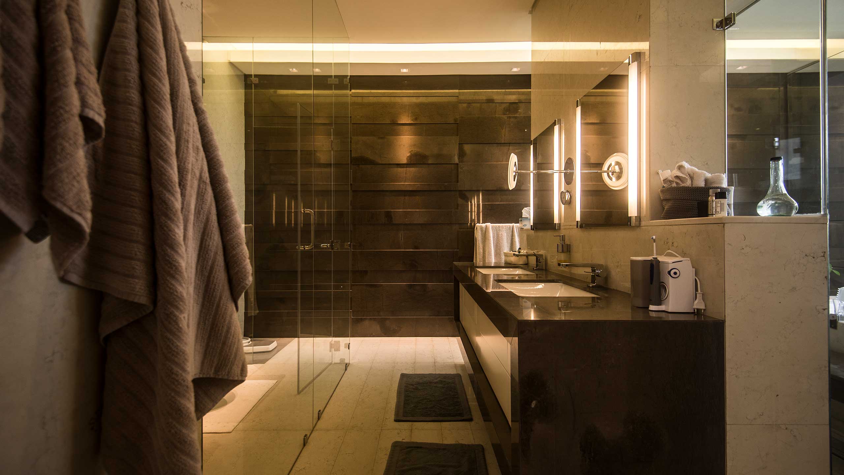
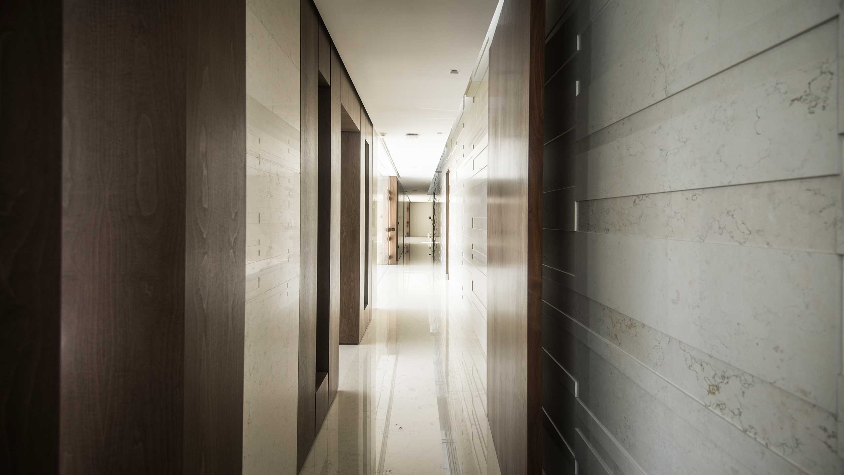
Slide 01
Slide 02
Slide 03
Slide 04
Slide 05
Slide 06
Slide 07
Slide 08
Slide 09
Slide 10










Dar al Gurair
Hidden behind a circular drive and a curving screen wall, the Al Gurair residence reveals itself in stages. At 1,265 square meters, the residence is organized on a single level that gracefully offers both intimate family spaces and a panoramic view of the grounds—including pools, terraces, and two massive Cubist sculptures, all connected to the main building by a dramatic pilaster-edged pathway.
Through the use of natural stone, the entire residence carries an ambiance of warmth and luxury. This theme continues outdoors with shallow reflection pools and gardens. The interior carries the same warmth by utilizing an identical palette of materials, but in finer articulation.
PROJECT INFORMATION
Project Type:
Location:
Year:
Single Residence
Dubai, UAE
2005
Share:



