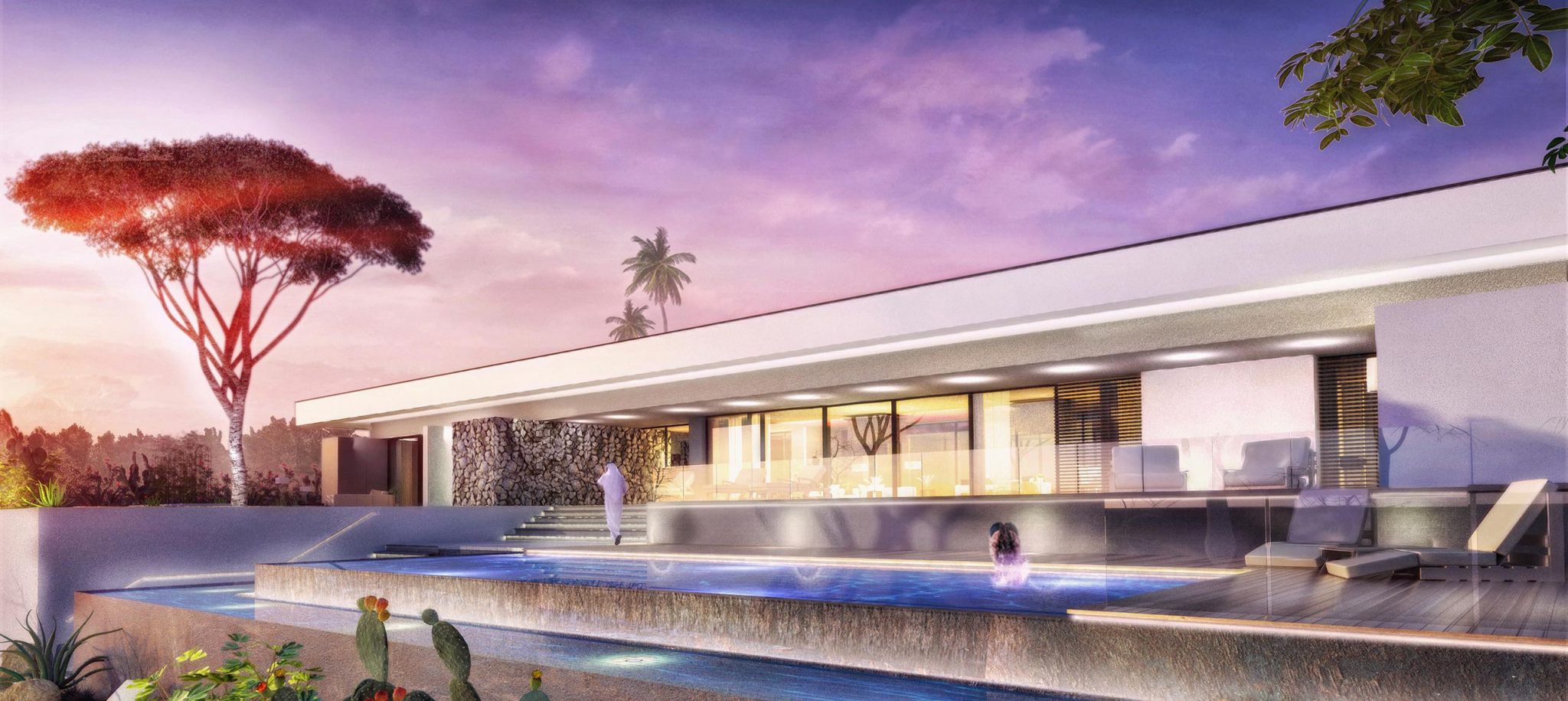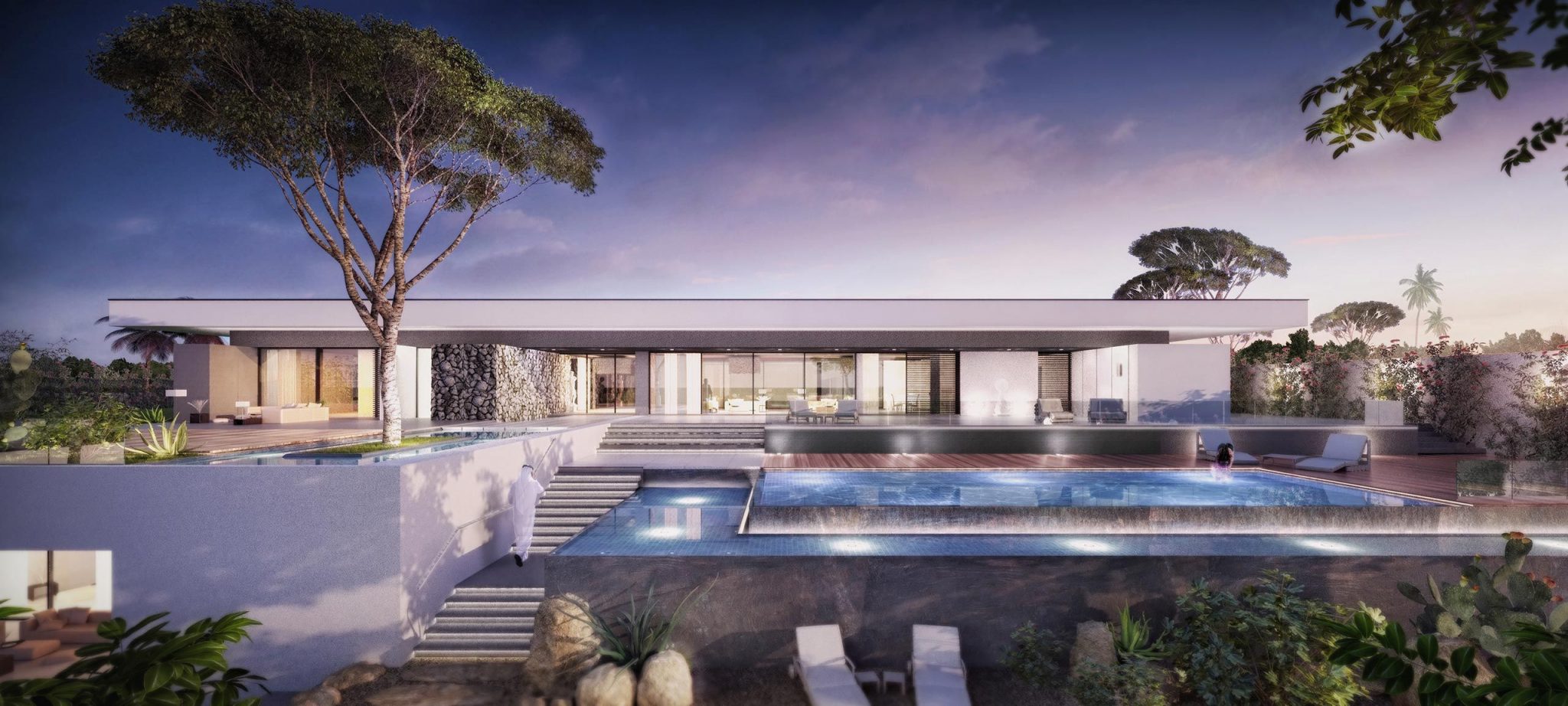





Dar al Futtaim
A beach front villa occupying an undulating terrain provides design opportunities for sustainable and environment-friendly development. The villa development features split-level floors that respond favorably with the lay of the land. From the entry point of the plot at +18m towards the middle portions rising at +35m, the plot depresses toward the beach front once again at +18m. The beach house occupying the farthest end can be approached through ramps and landscaped steps; it is dug within the land to be concealed yet be visible from beach.
The modern villa utilizes the lay of the land to its advantage with the private living spaces such as bedrooms tucked within the land at the lower floor (+30m elevation). The common areas occupying the ground floor at +35m have vantage view points of the waterfront with strong visual linkages to the outdoors. The villa represents the conscious design goal to integrate the existing environment as a design feature.
PROJECT INFORMATION
Project Type:
Location:
Year:
Single Residence
RAK, UAE
2015
Share:



