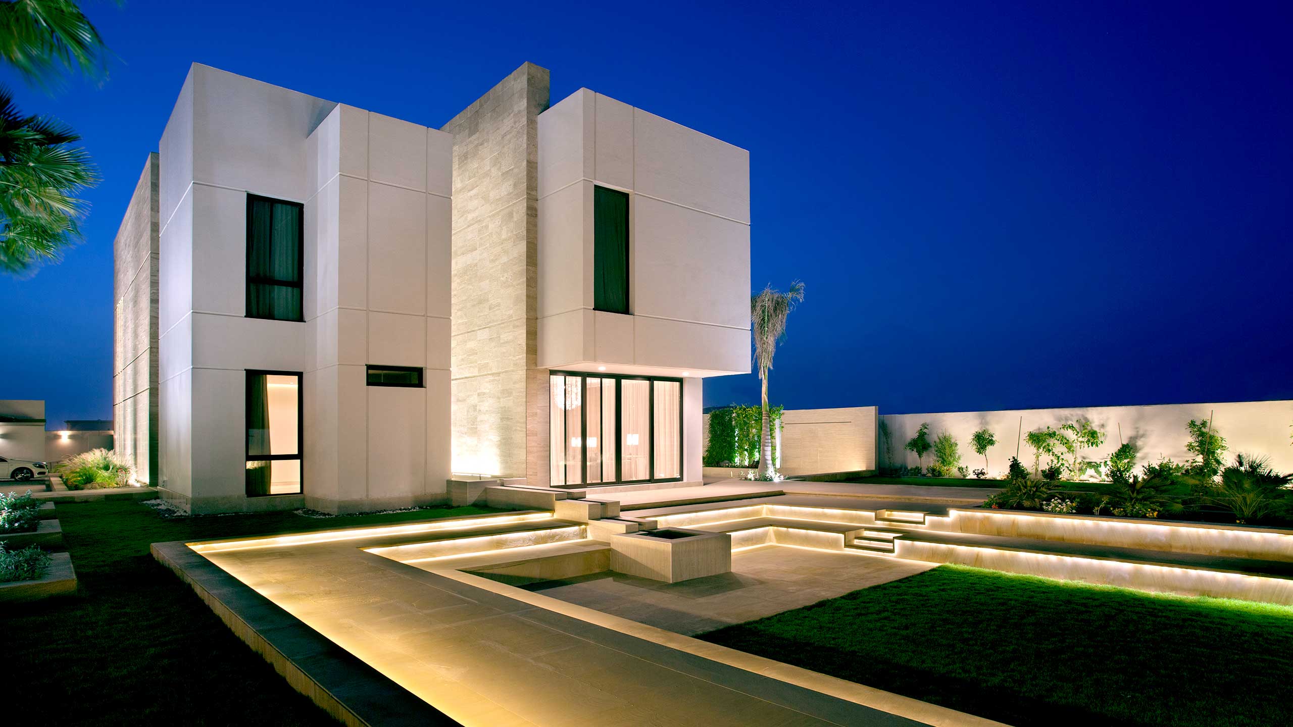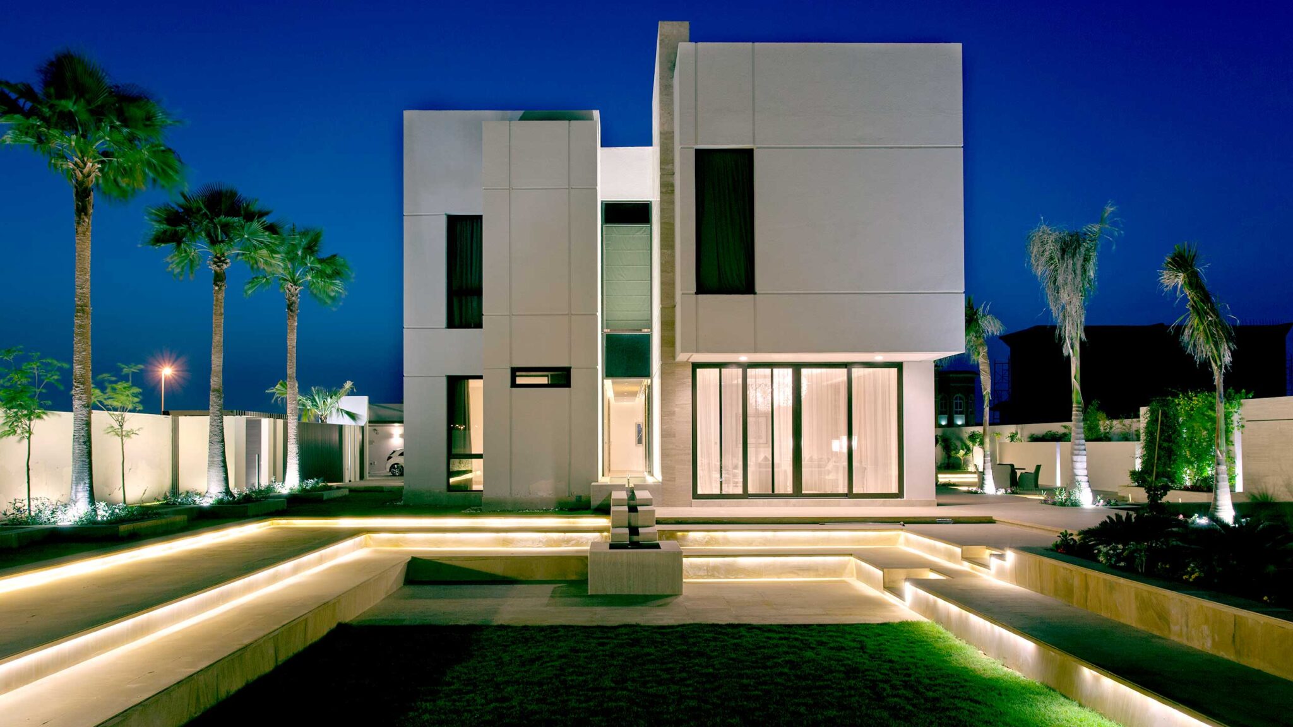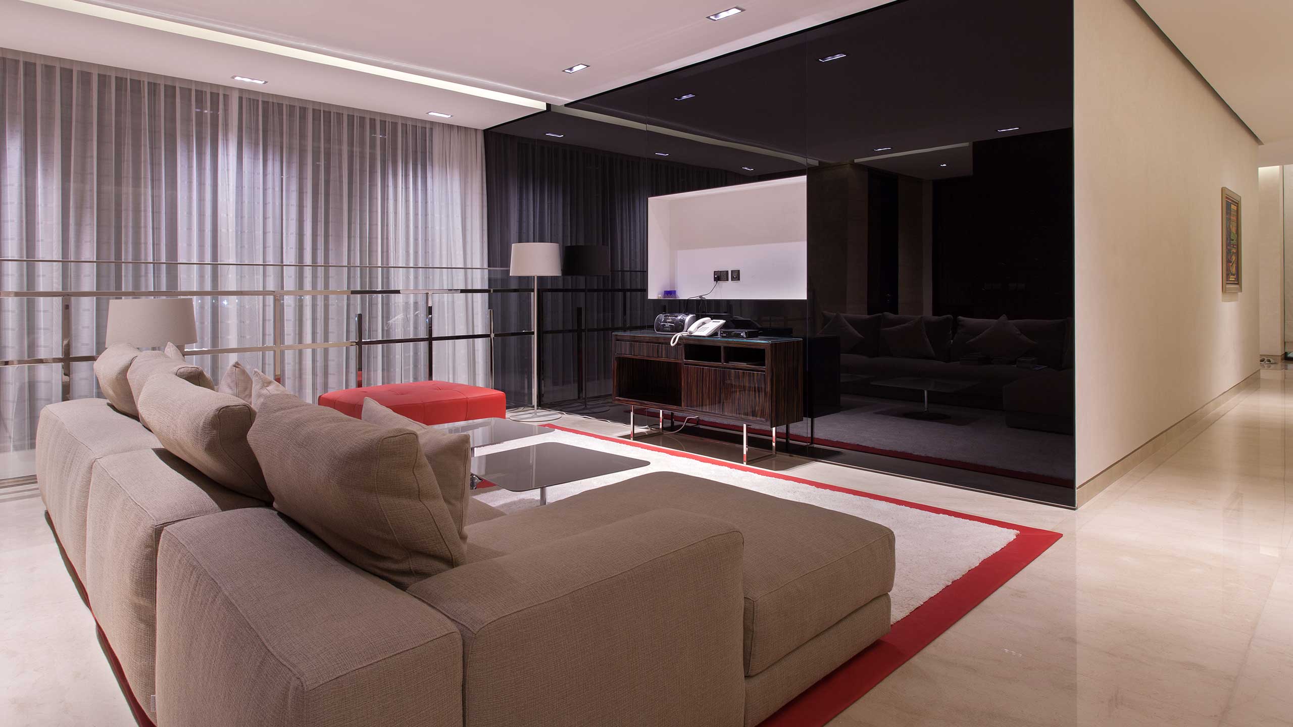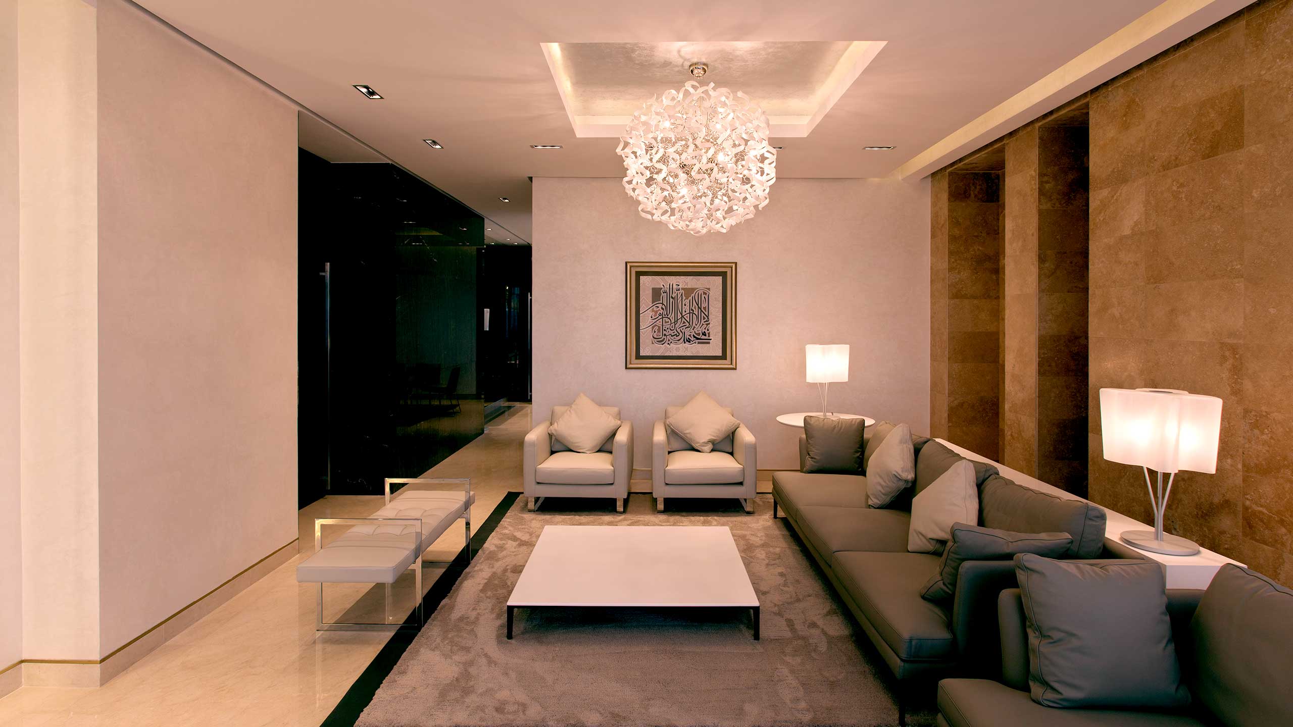











Dar al Awadi
The architectural language of the villa is distinctly modern. From its building envelop, the façade is an asymmetric arrangement of orthogonal volumes in crisp lines devoid of ornamentation with selected openings. Fenestrations marked by groove lines reiterate the orthogonal building forms creating a clear unity of design. The building composition of extended surfaces establishes a sense of volume and depth that contribute well to the simple yet appealing character of modern architecture. Façade surfaces marked by light-colored textured feature walls and plain plaster result into the lightness of built form.
The interiors are designed in an astute arrangement of marble, glass, stone, and metal conspiring to underscore the simplicity of modern architectural theme. Balancing the meditative character of linear forms are the soft fabrics, sculptural chandeliers, artworks, and lighting fixtures which, through their lighting effects, enliven the internal spaces.
PROJECT INFORMATION
Project Type:
Location:
Year:
Single Residence
Sharjah, UAE
2009
Share:



