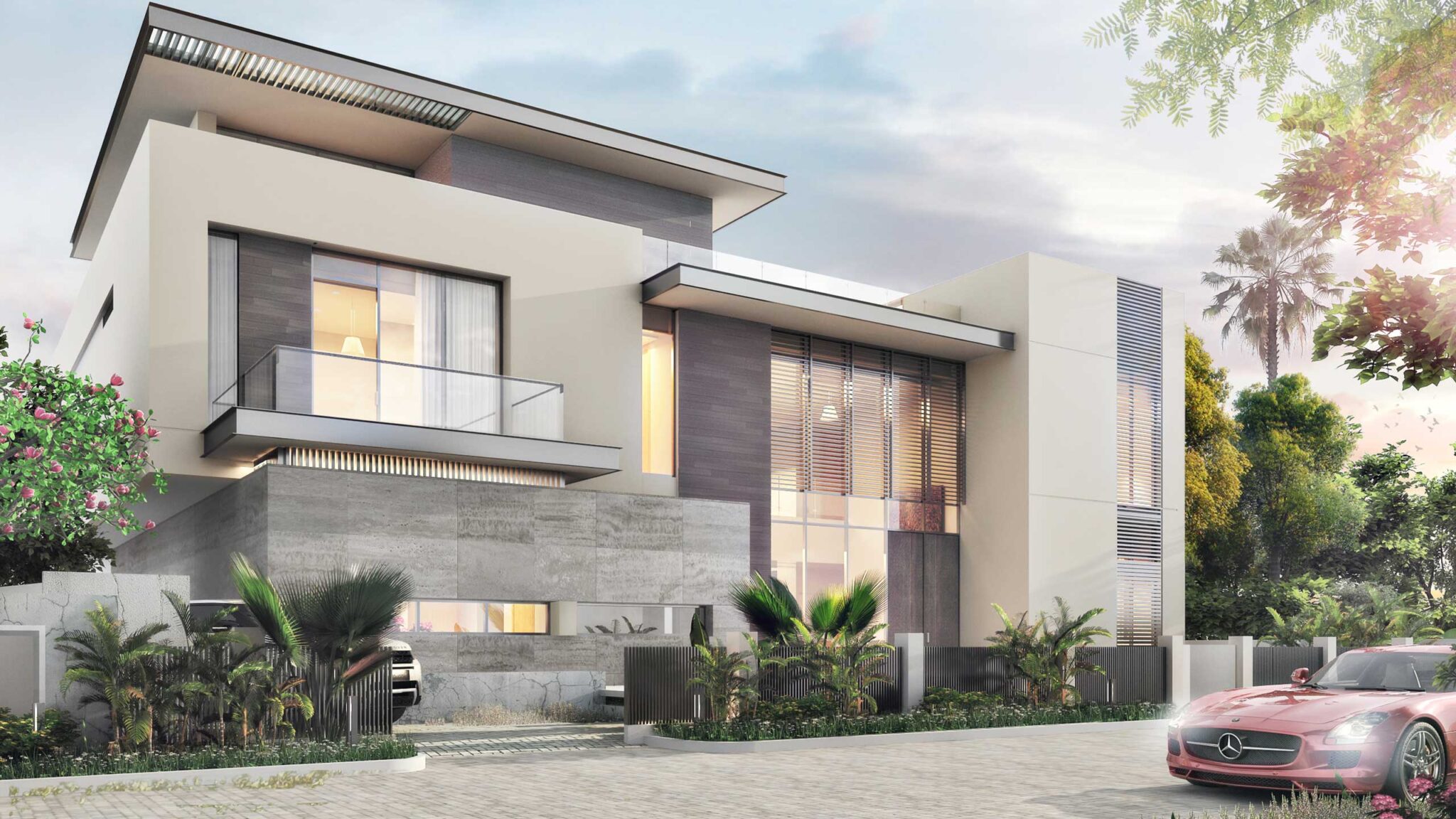




Dar al Arjun
Modern architecture can be defined through the extensive use of orthogonal volumes combined with planar surfaces to create neat, well-defined and well-proportioned masses. With varying surface opacity and transparency, the resulting built form is a well composed front facade with projected volumes, glazed fenestrations, sunshades and roof articulation. The introduction of materials – concrete, glass, and steel – to the composition define the appeal of the modern style.
The floor plan provides for a double-height main entryway at the ground level leading to formal and family areas with service areas at the front portion. The central atrium extends to the first floor bedrooms creating a continuous volume of space that enlivens the interiors. The villa is a showcase of modern architecture that addresses functional spatial requirements for quality and lifestyle needs.
PROJECT INFORMATION
Project Type:
Location:
Year:
Single Residence
Dubai, UAE
2015
Share:



