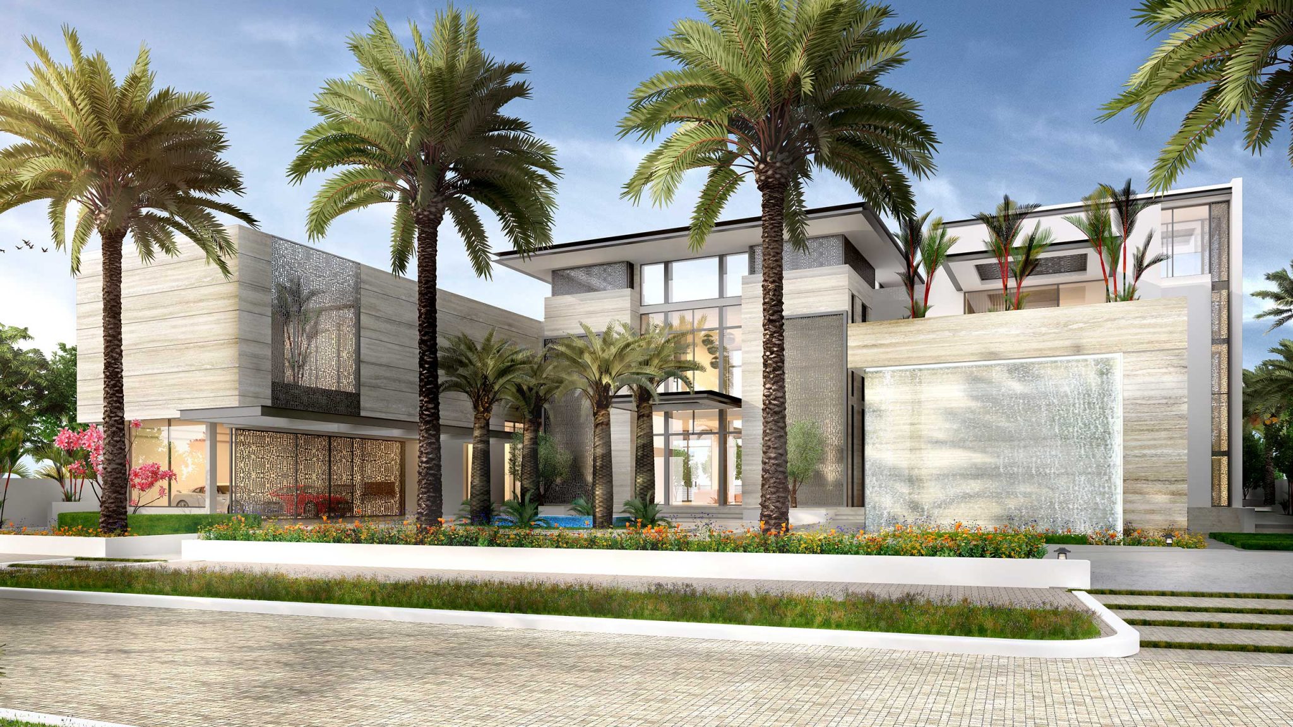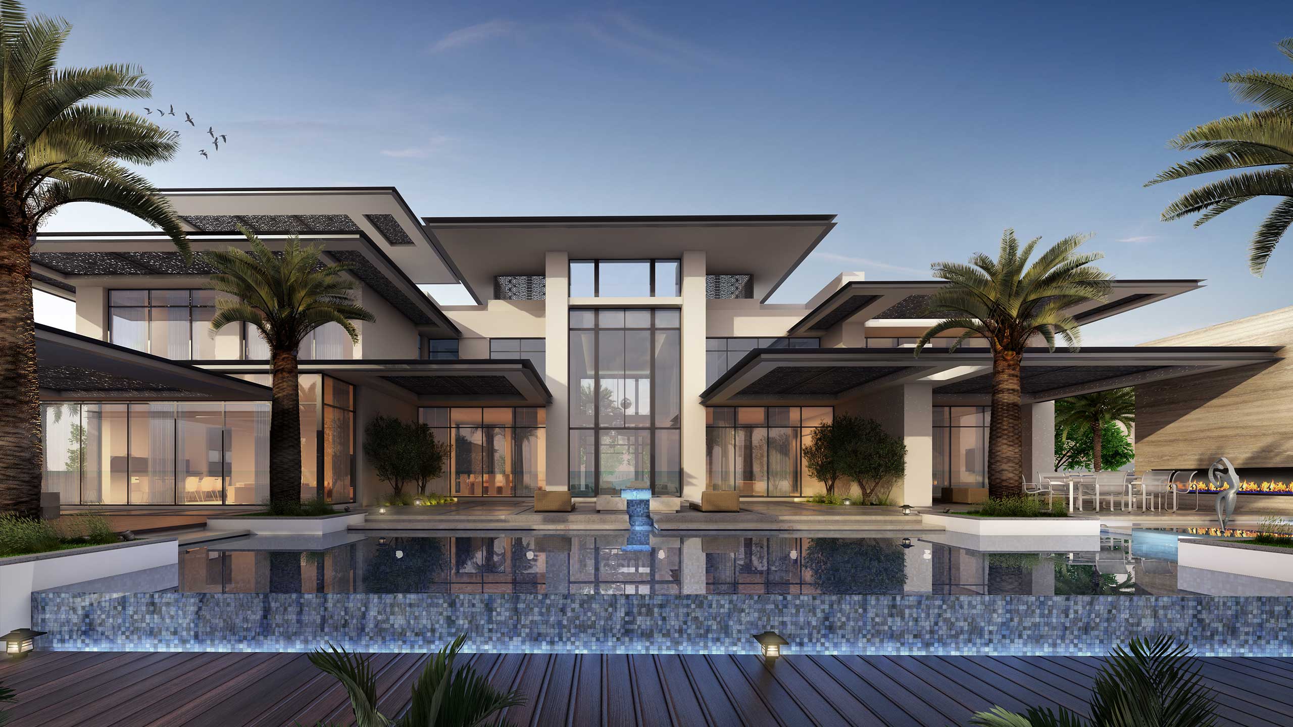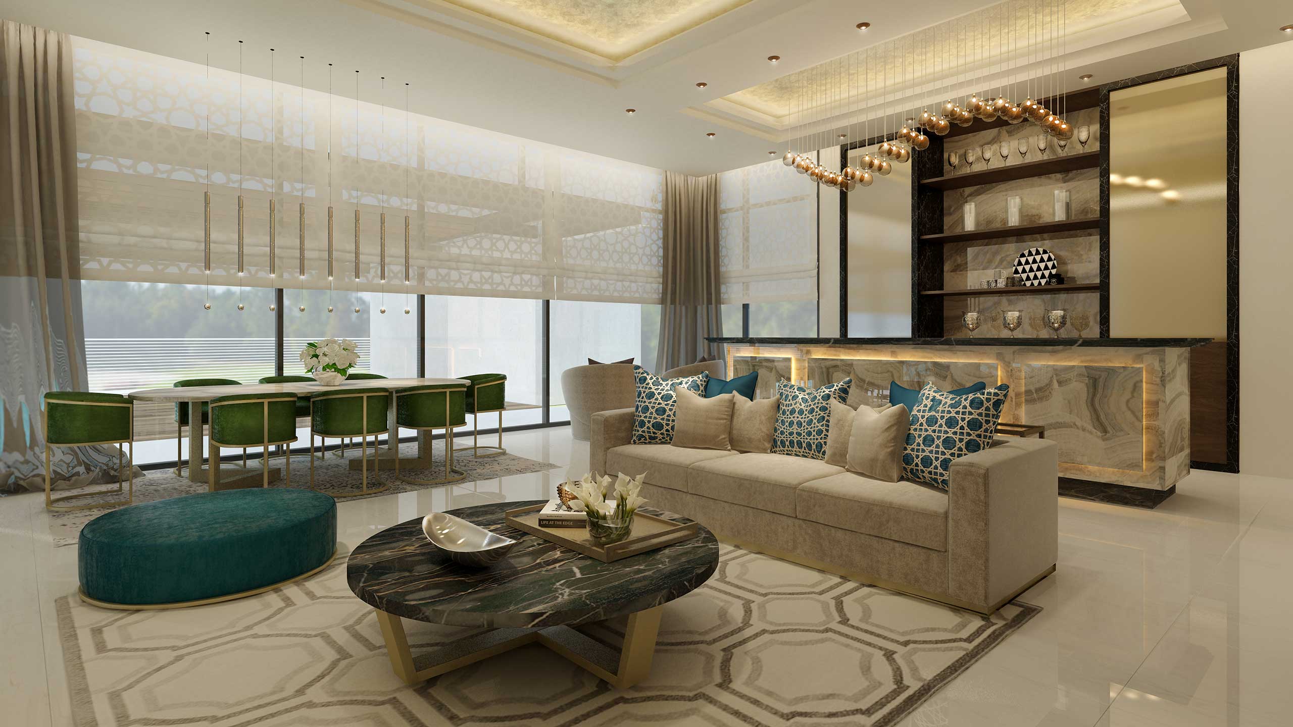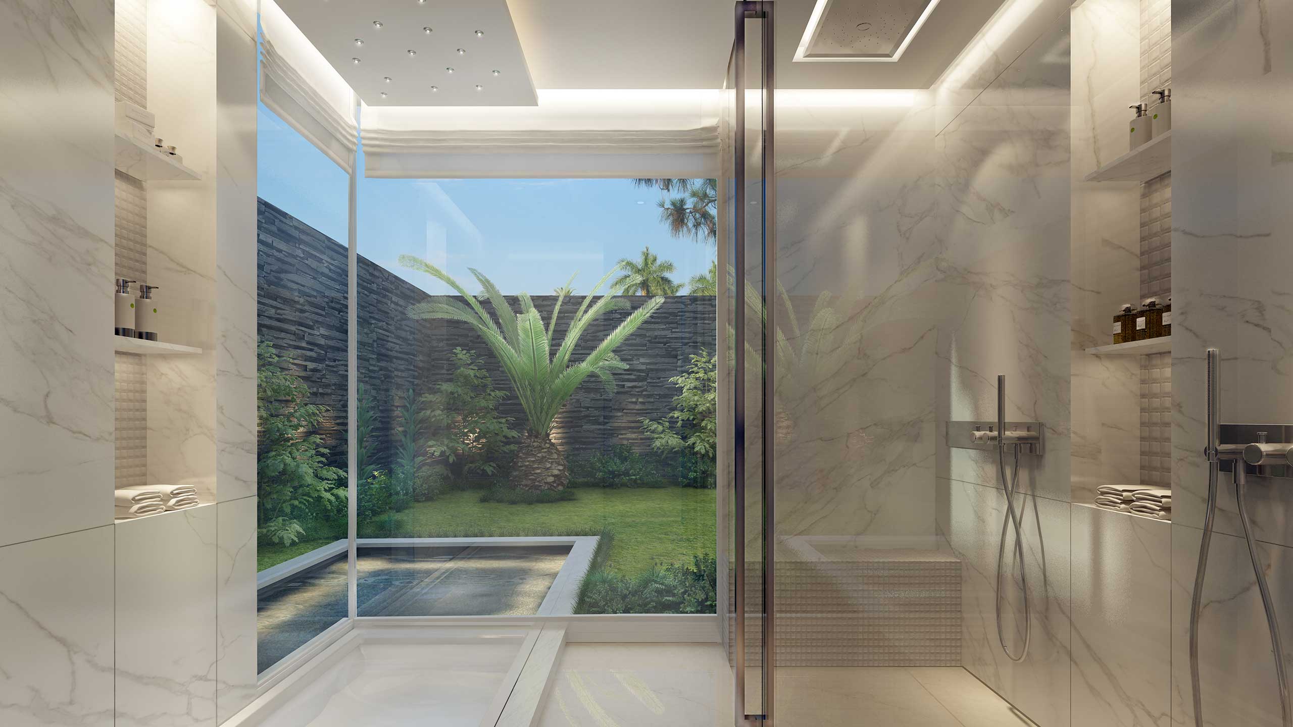







Dar al Ahmed
With over 1,100-meter squares of GFA, the modern-styled villa features built forms as floating rectangular masses with stonework finishes combined with graphic versions of traditional mashrabiya set in modern style. The front facade includes a central entrance defined by the glazed panel and central water feature that offer contrasts to the flanking solid masses of smooth stone walls.
In contrast, the rear facade with similar form massing is dominated by floor-to-ceiling glass panels and demarcated by columns and beams. The introduction of horizontal planes in the form of projecting pergolas creates defines the informal environment. Its porosity is matched by the reflective pool at the foreground.
PROJECT INFORMATION
Project Type:
Location:
Year:
Single Residence
Abudhabi, UAE
2015
Share:



