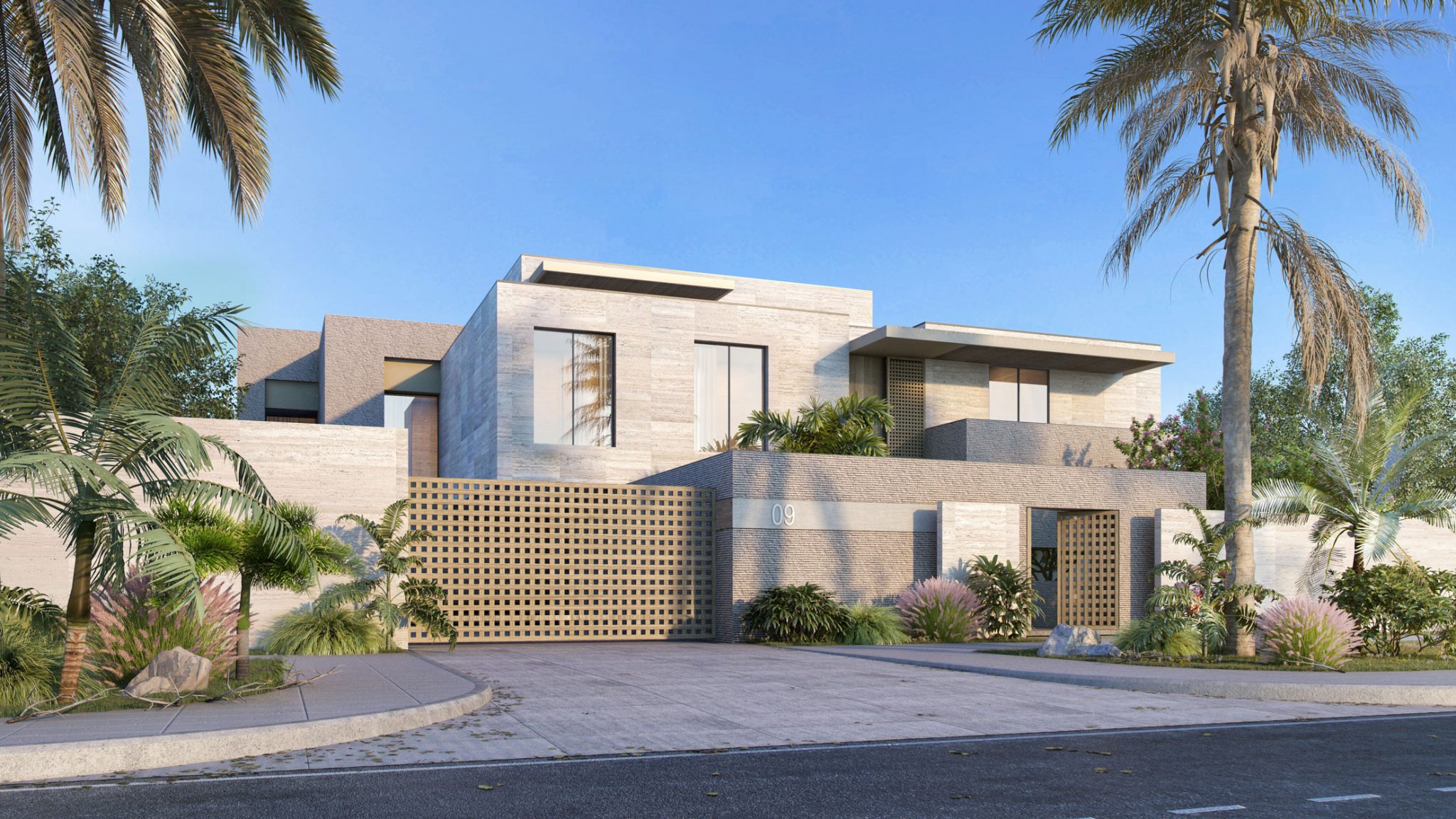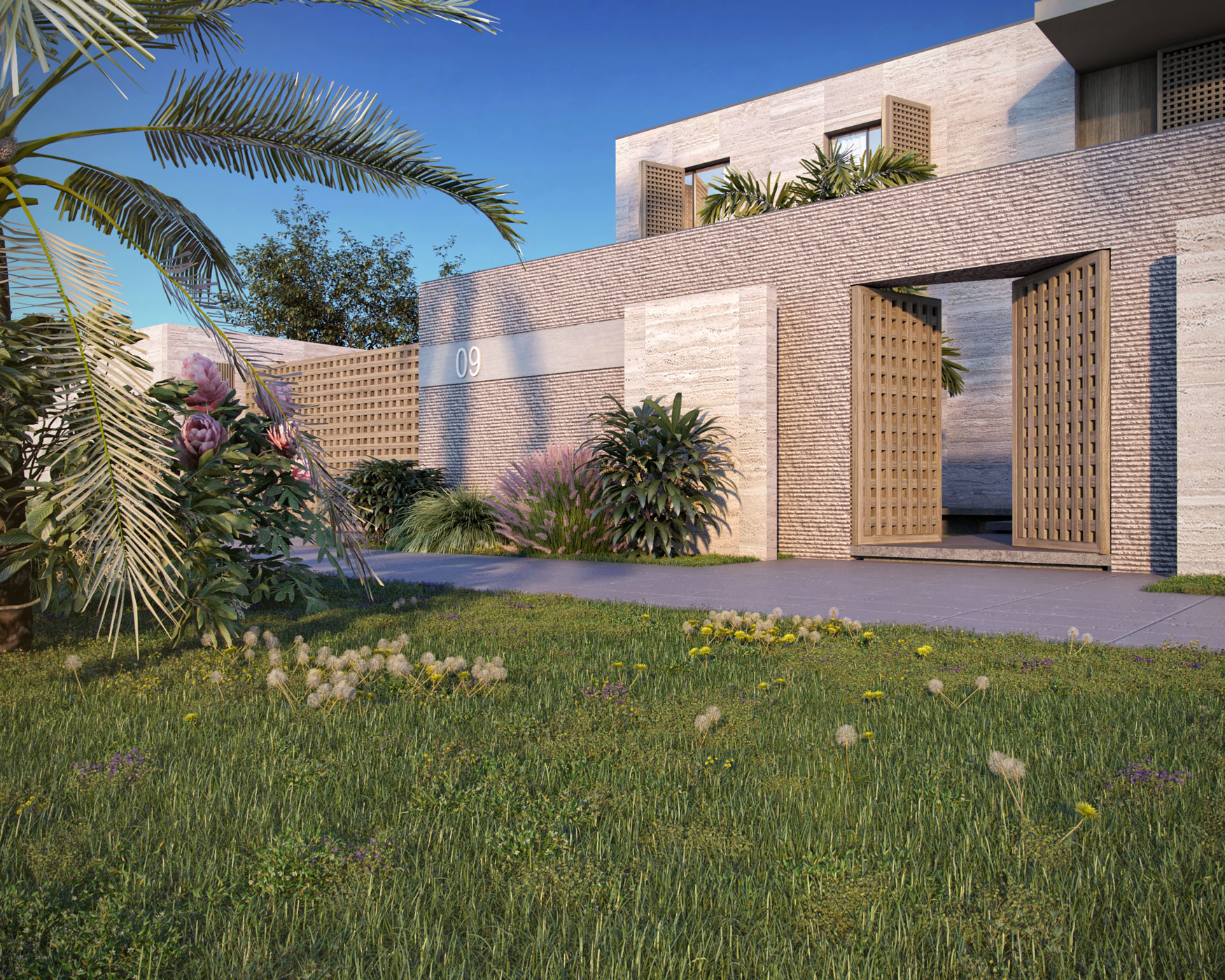




Dar Al Ahbabi
Although nestled in a relatively small site comparable to its large program, this home is still able to have a large rear yard through use of a compact layout. The ground floor is comprised of a covered garage tucked below the First Floor masses. The Formal and Family entries are separated by the Guest Bedroom and Formal Powder Room. The Formal Majlis and Family and Dining areas are contiguous with one another, separated only by a series of pivoting doors that can open as needed to combine the spaces into a large open hall. The Staircase and Elevator are strategically placed in the center of the house with a surrounding corridor to not only increase efficiency but also to facilitate access to all spaces. Amenities and servicDar Al es are relegated to the dead side of the house.
All bedrooms occupy the First Floor, with the Master Bedroom designated to the prominent side of the house to take full advantage of the Rear Yard vistas. The First Floor Family Room fits comfortably in the middle, directly beside the stairs and elevator, and also enjoys views to the Rear Yard.
Despite the compact layout of this house, the architecture is visually light thanks to recesses that help break up the overall mass of the project. The end result is a contemporary house with a U-shaped floating mass that wraps around the Staircase and Elevator. Further articulation is achieved through the use of chamfered walls, a mixture of large and narrow openings, and intermittent vertical louvers.
PROJECT INFORMATION
Project Type:
Location:
Year:
Single Residence
Abu Dhabi, UAE
2020
Share:



