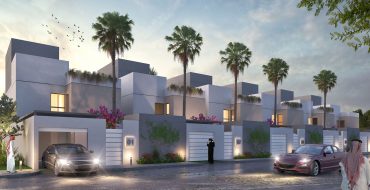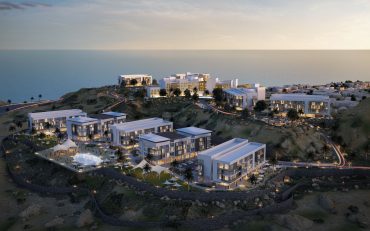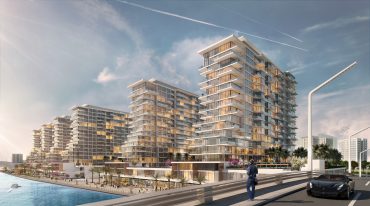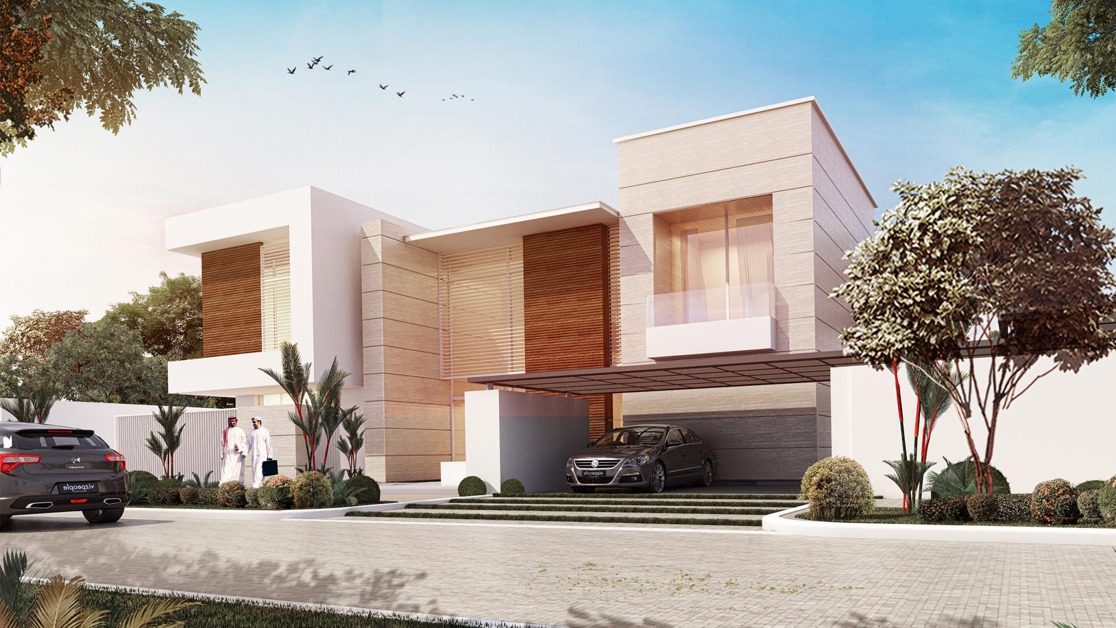
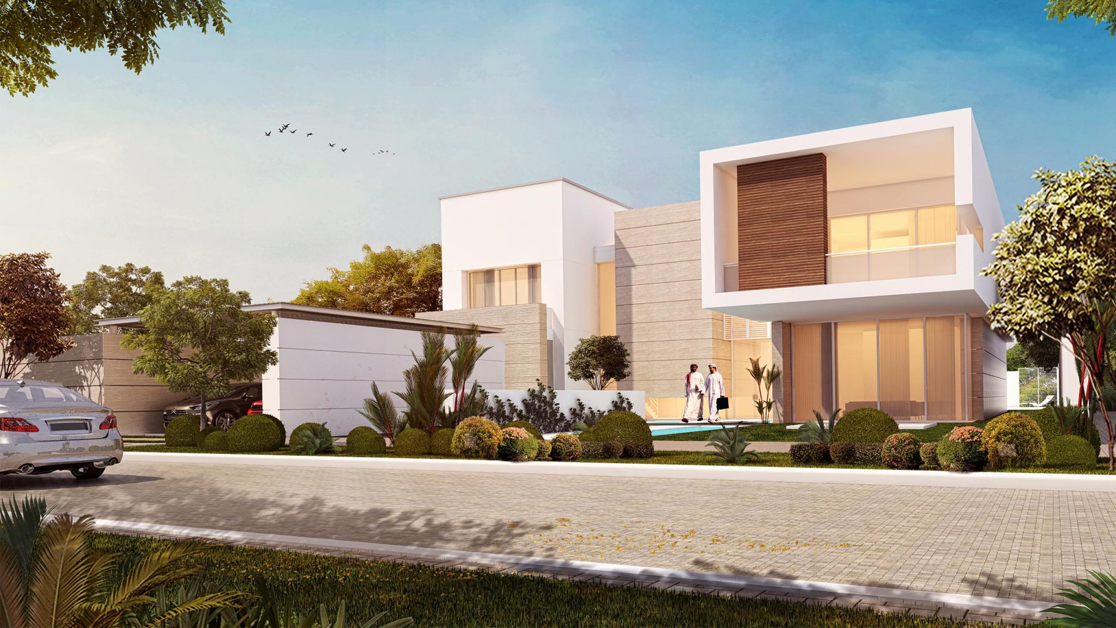
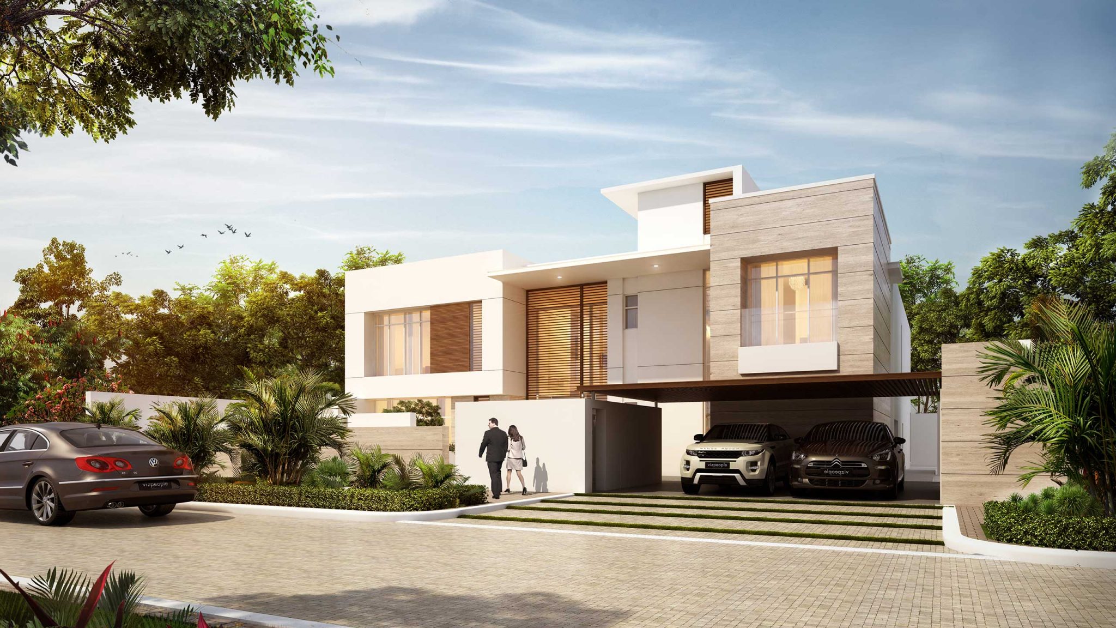
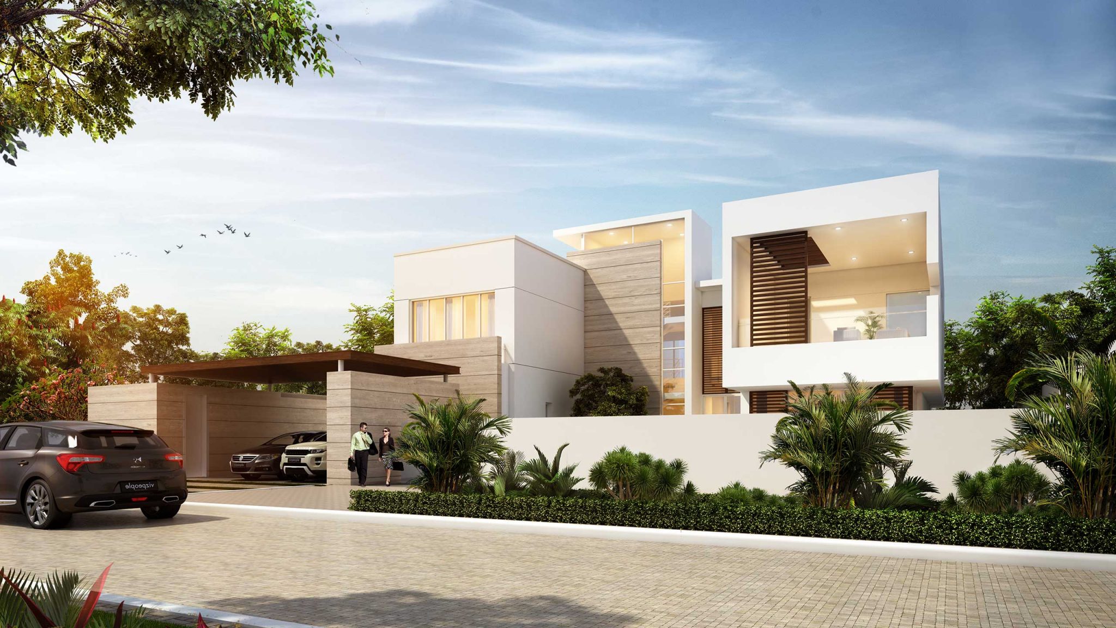
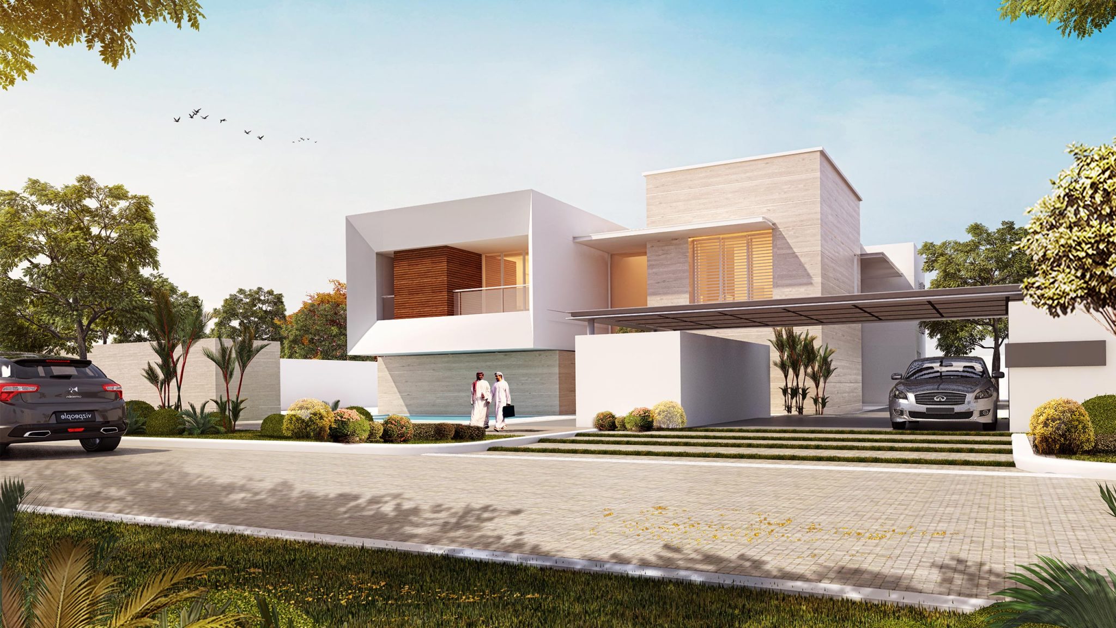





Bayti Emirati Housing
The project required designs for different typologies of Emirati housing based on Abu Dhabi Housing Authority guidelines and requirements. The design brief called for architectural designs of three (3) different layouts in Arabic, Mediterranean, and Modern (contemporary) elevation styles to offer variety and options for Emirati families.
Each typology – 4BR, 4BR + 1 future bedroom, and 5BR – were designed with distinct styles that highlight Arabic, Mediterranean, and Modern elements of architecture. In the Arabic style, modern references to the wind tower served as a distinct feature. To complement the local style, mashrabiya inspired louvers and traditional pergolas were integrated in the facade designs.
The Mediterranean style villas showcased the distinct hipped tiled roofs that are truly reminiscent of the Mediterranean villas. Combined with modern pergolas and sun shade designs, the appearance is a modern rustic style that is made more appealing with roof tiles.
In contrast, the minimalist design of modern style is based on the clean and simple lines that define the building forms. Large openings with horizontal louvers create a lasting impression of cosmopolitan lifestyle while the natural texture wall finishes add a residential taste to the facade.
PROJECT INFORMATION
Project Type:
Location:
Year:
Residential Community
Abudhabi, UAE
2014
Share:

