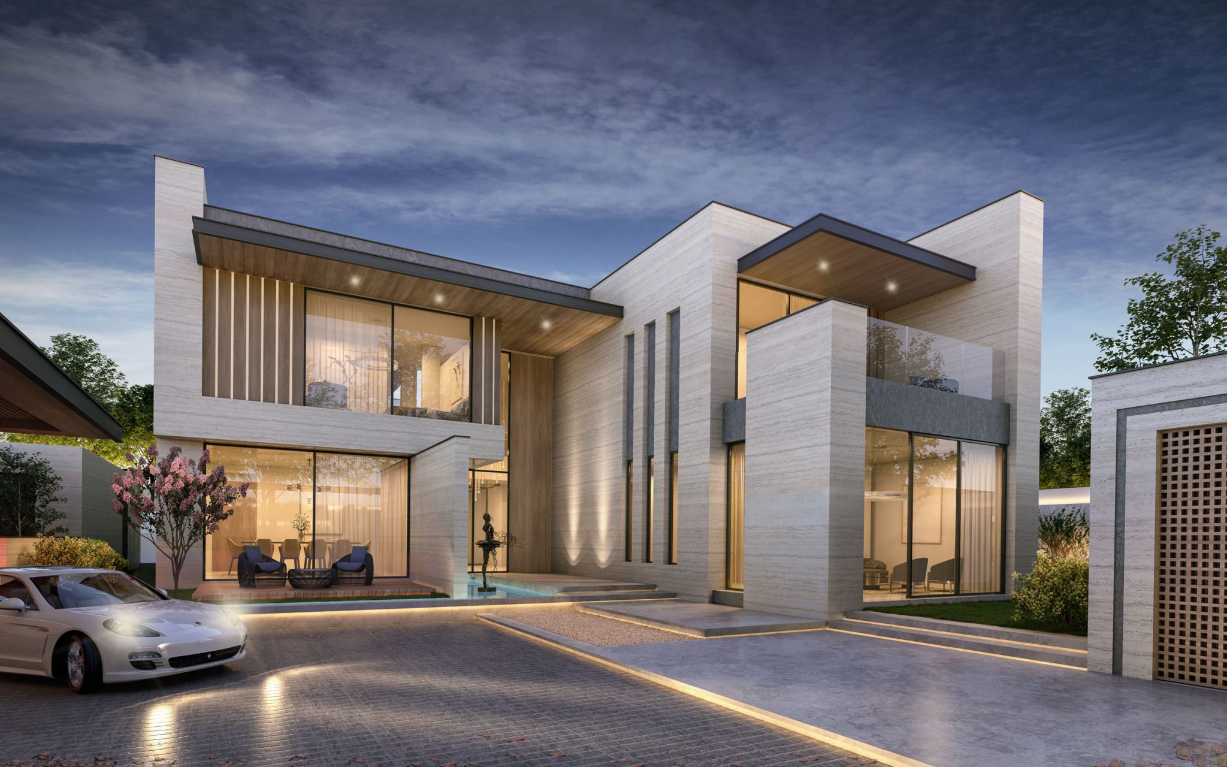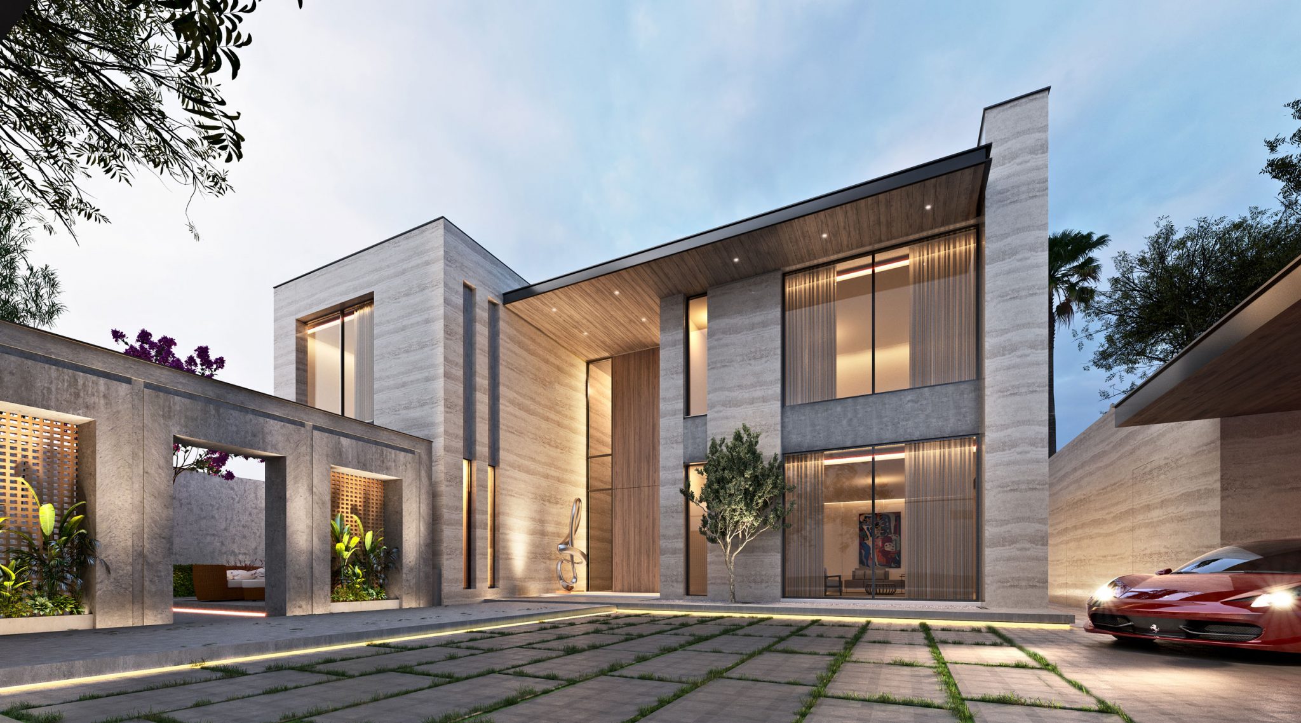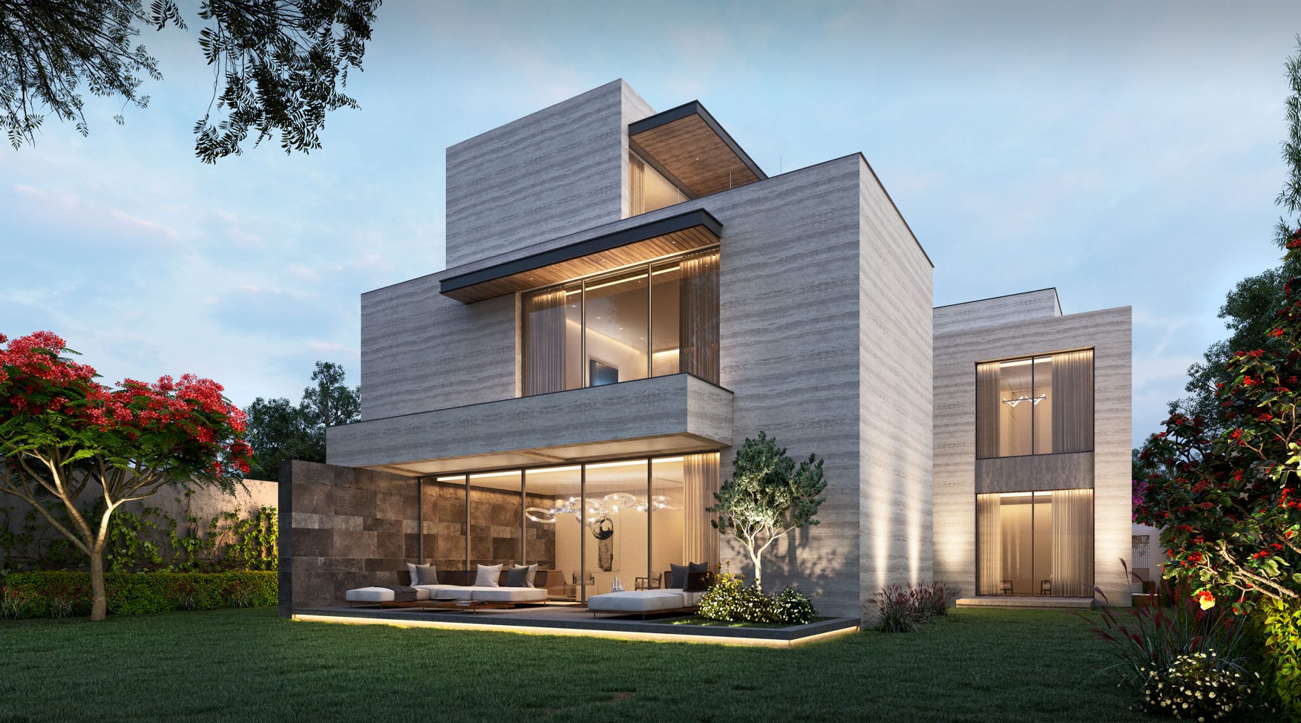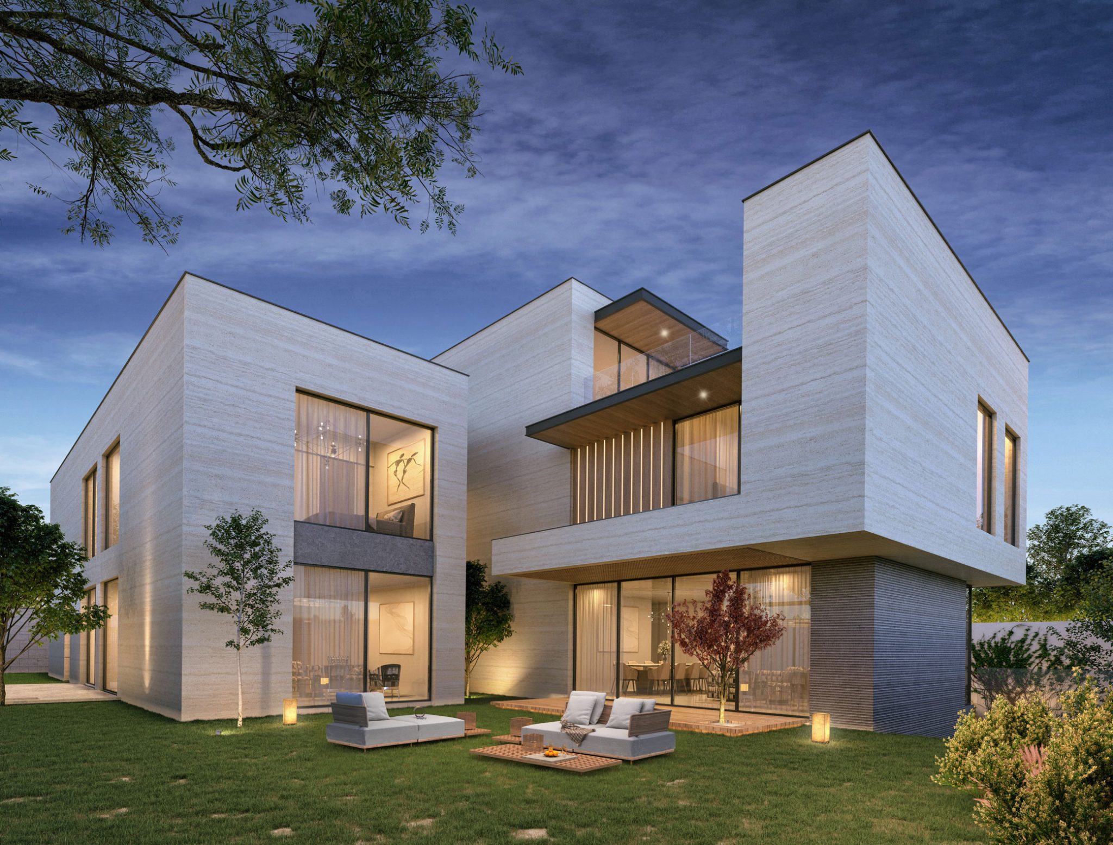










AlHajeri Family Estate
This family estate comprises of four plots abutted to one another. Although the plots are demarcated by compound walls, the courtyards lend themselves to a contiguous Rear Yard.
The houses are similar in layouts and each pair of two have adjacent vehicular accesses. Parking and service blocks also abut to each other with the family area nearby while the formal areas occupy the opposite side of the properties. The First Floor is allocated for bedrooms, with the Master Bedroom taking the most prominent corner and the best vistas to the Rear Yard. The Roof consists of a small covered area, containing primarily a Multi-purpose/Retreat Room, with amenities opening up to a grand roof terrace.
The architecture of the houses is contemporary, comprised of an interplay among masses of travertine stone, large open windows, cantilevered slabs, and intermittent louvers.
PROJECT INFORMATION
Project Type:
Location:
Year:
Single Residence
Abu Dhabi, UAE
2020
Share:



