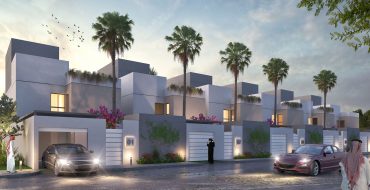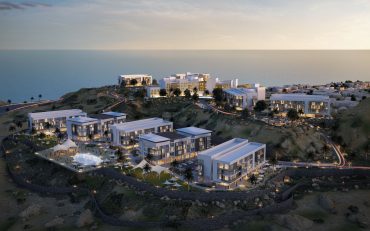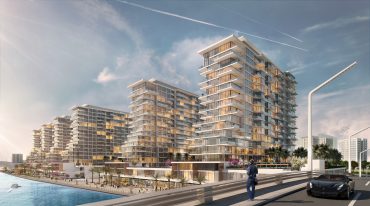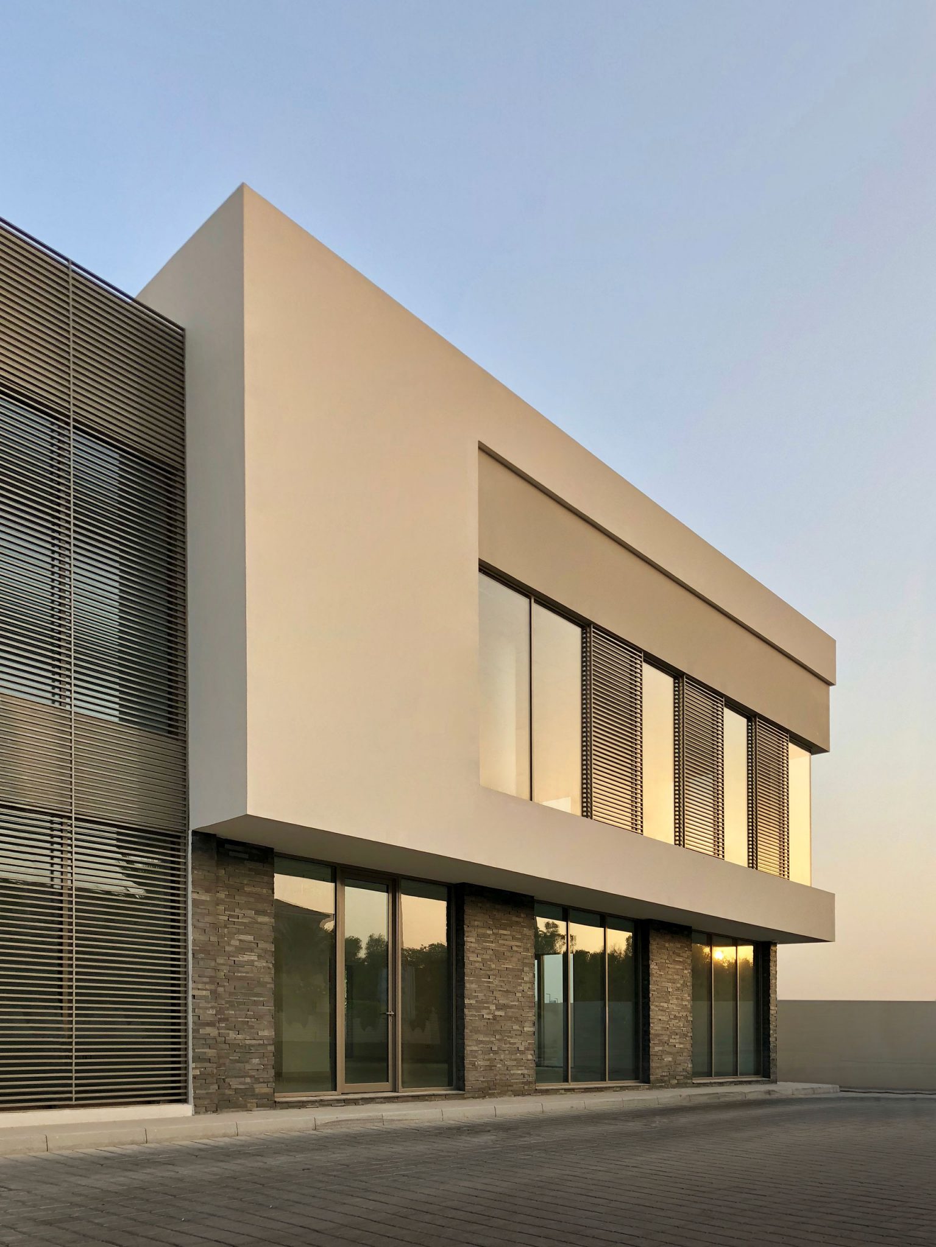

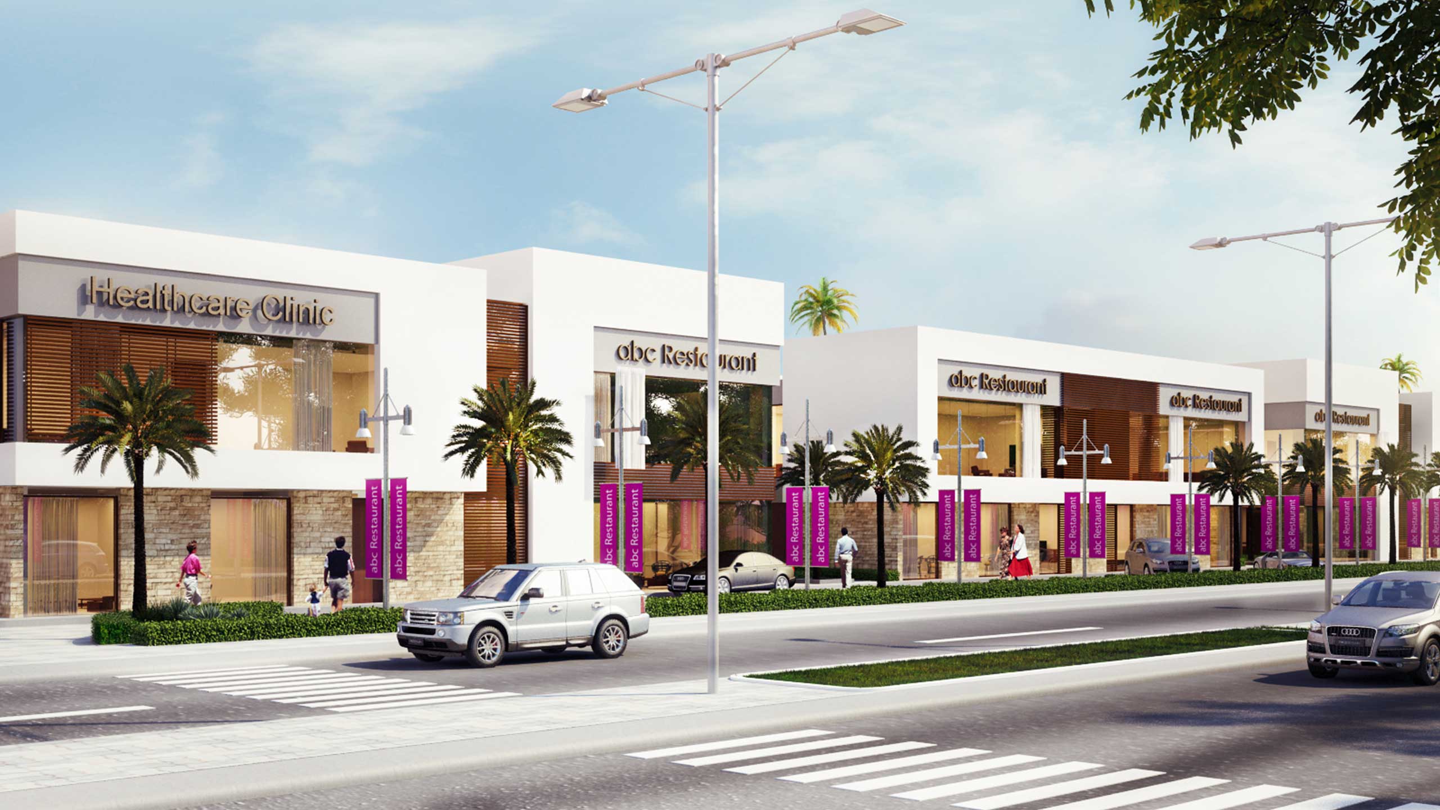
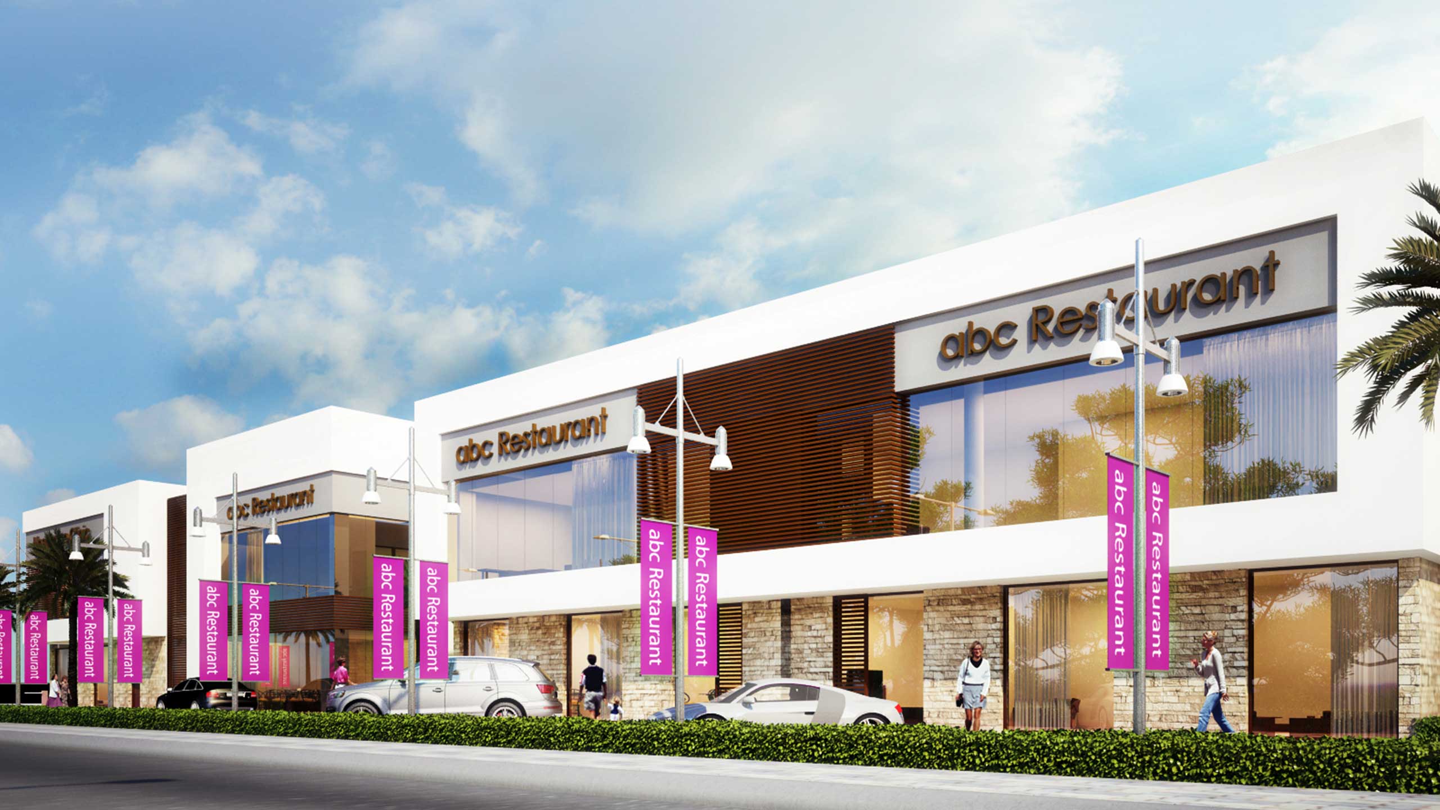



Al Wasl Complex
The Al Wasl Complex project was designed as a compliment to the highly successful Wasl Square Residential Project. Significantly smaller in scale, the 6,855 SM project is a mixture of the same type of townhouse residences but with retail/commercial spaces woven into the fabric of the community. The project is laid out on a triangular plot making access and exposure to the street easy and natural. The residences and associated commercial spaces are limited to two levels allowing the scale of the project to relate to the adjacent neighborhoods. The commercial spaces are designed to function at the first level only with residential apartments above, thus making this a truly mixed-use development.
The exterior is classic NAGA, using the language and vocabulary of the Modern and utilizing crisp edges and an interplay of white stucco with rich wood paneled elements to drive home the message of the value of contemporary urban living.
PROJECT INFORMATION
Project Type:
Location:
Year:
Residential Community
Dubai, UAE
2013
Share:

