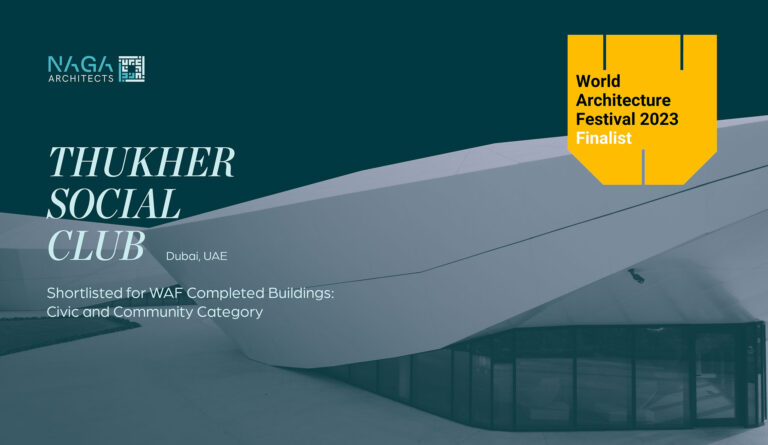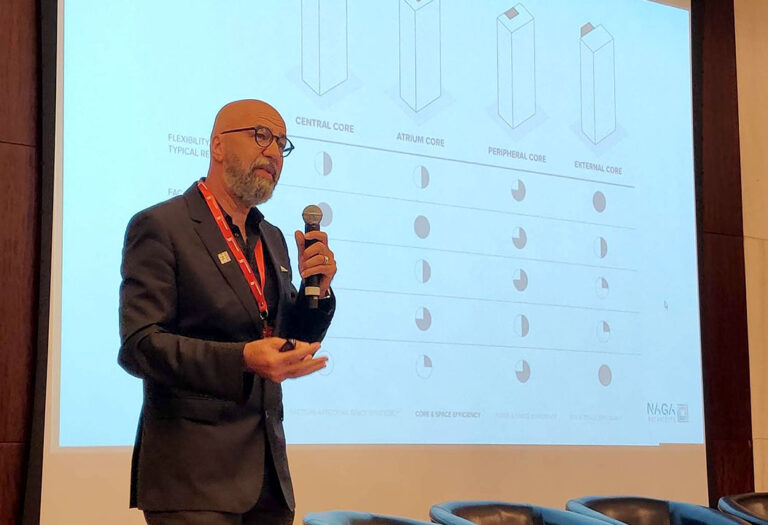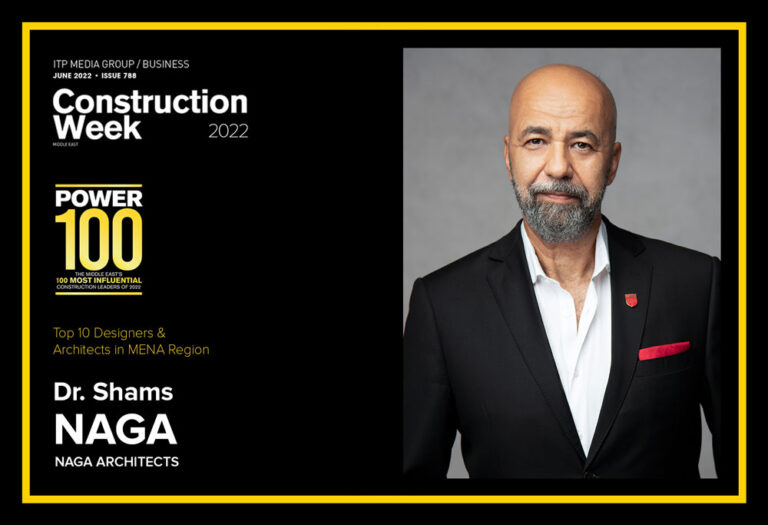NEWS
Tech expertise helps firm win architecture award
Naga Architects’ prowess with Building Information Modelling (BIM) was the reason for its success at the Middle East Architect Awards 2011.
The practice picked up a prize for its Sawari Residences project in Al Khobar, KSA, which was designed with the aid of Revit, a BIM software by Autodesk.
Shams Eldien Naga, principal, explains how his firm utilises the software: “At Naga, Revit is used as early as the predesign stage.
“However, at the conceptual stages it is used in conjunction with other conceptual software such as Sketchup, Rhino and 3D Max. We also use hand sketching, hand rendering, and physical models as required for further investigations.”
He continues: “At the early stages, we use Revit mass tools to generate massing studies on which we subsequently apply levels, floor slabs, walls, roofs, etc. In later stages we utilise all the automated functions that are available from Revit.”
The firm’s Sawari Residences project won the award for Middle East Building Information Modelling, beating competition from GAJ, Dubarch and EAS.
The exciting housing scheme is located on the shores of Arabian Gulf, close to the Kingdom of Bahrain.
A narrow, linear plot contains towers that rise up in a stepped hierarchy, with the highest point in the centre.



