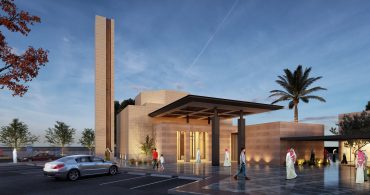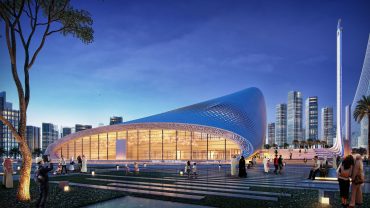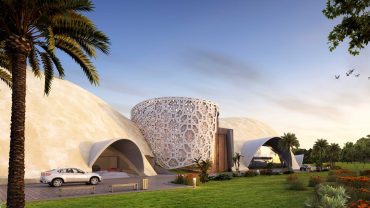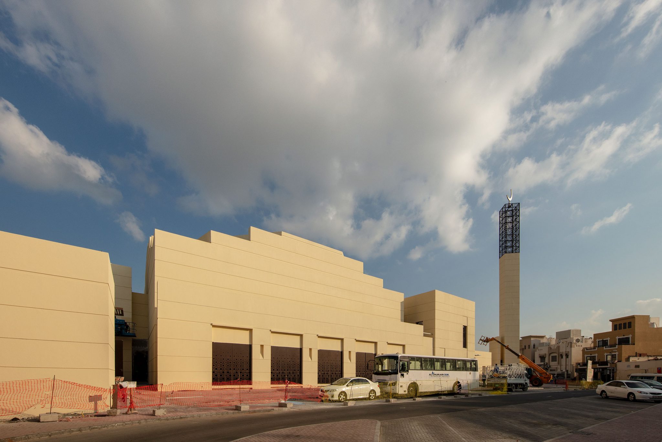

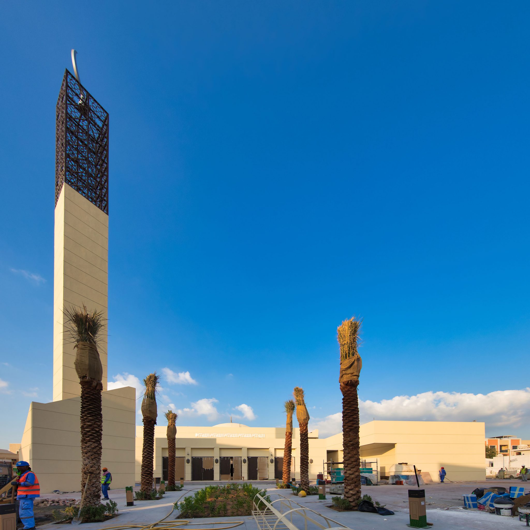

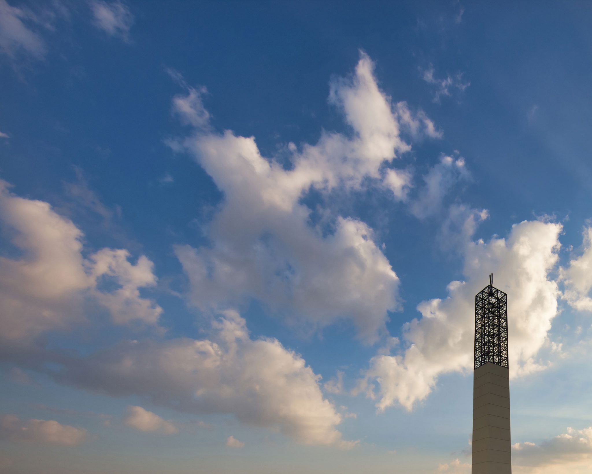

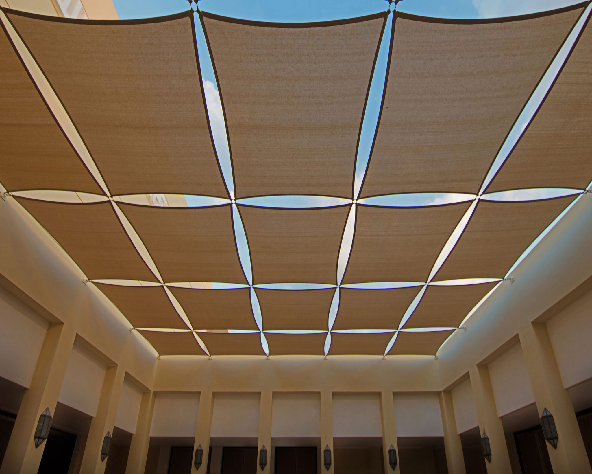

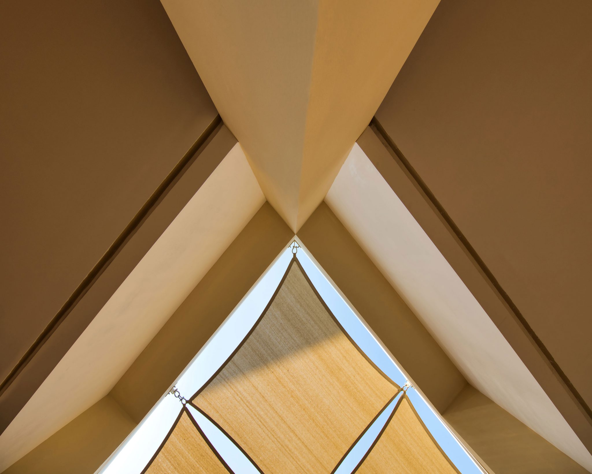

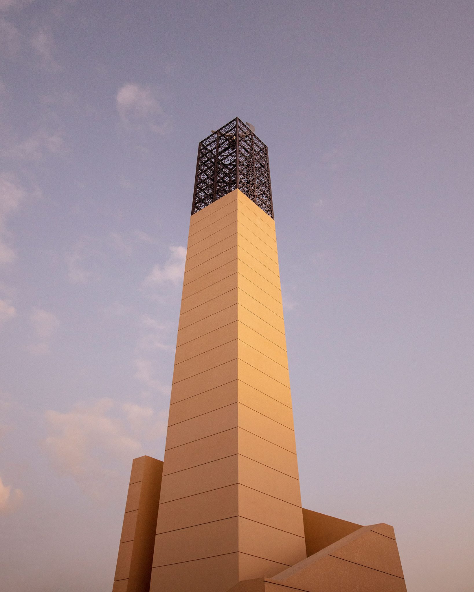

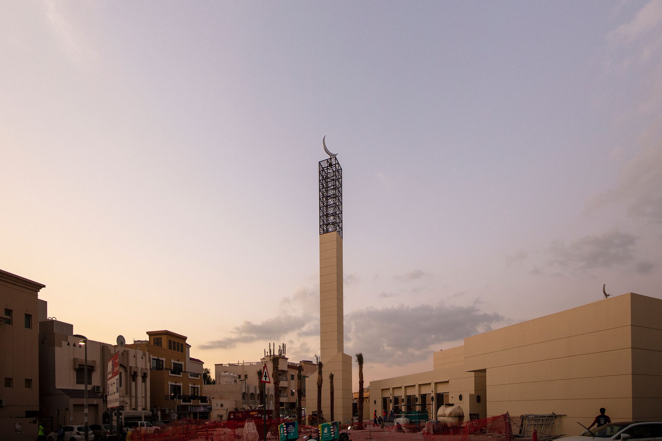

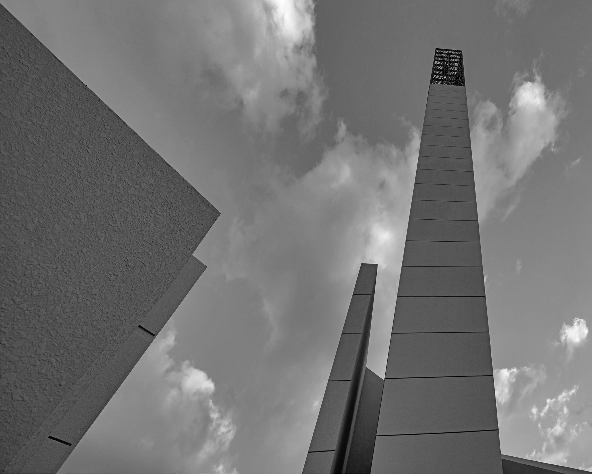

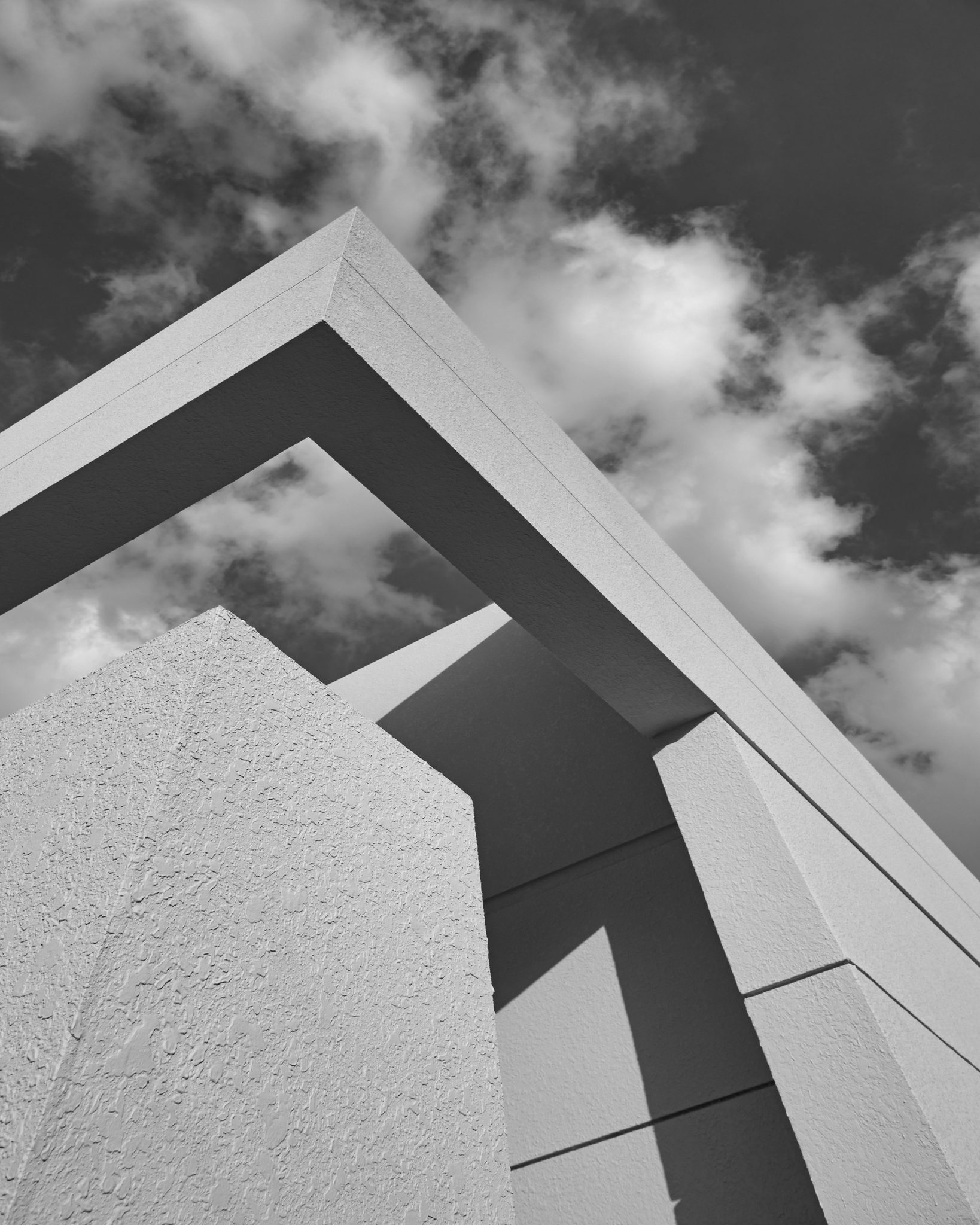

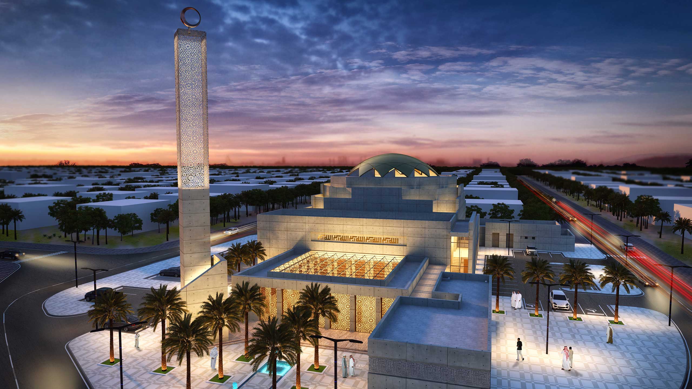

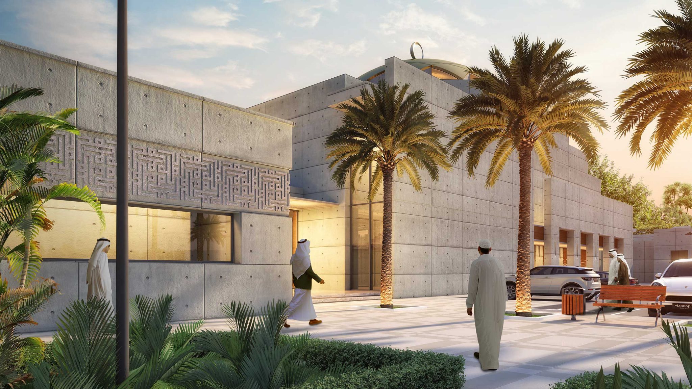
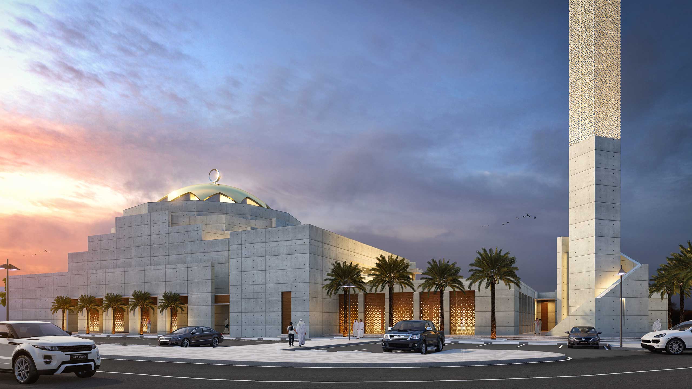
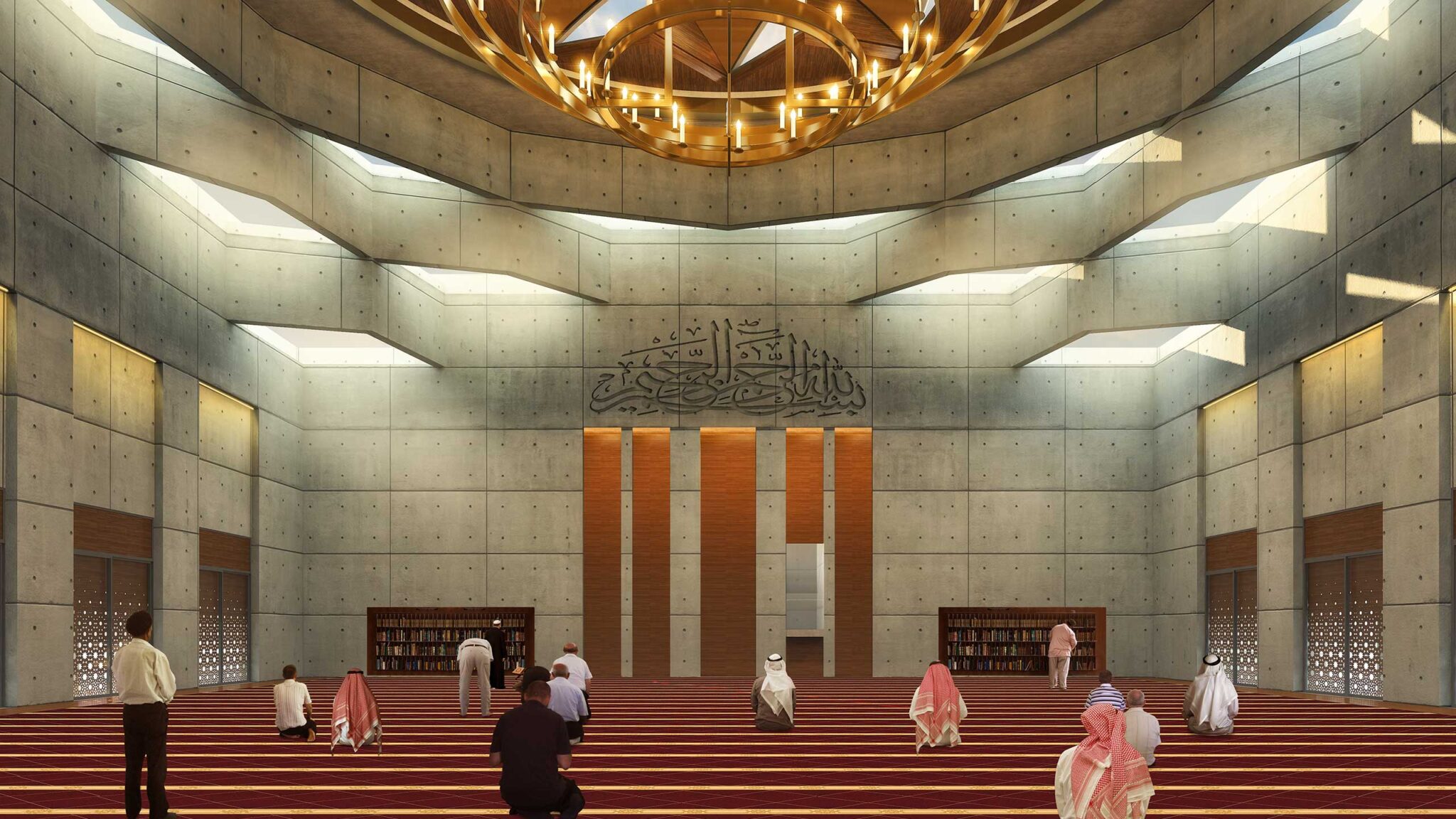
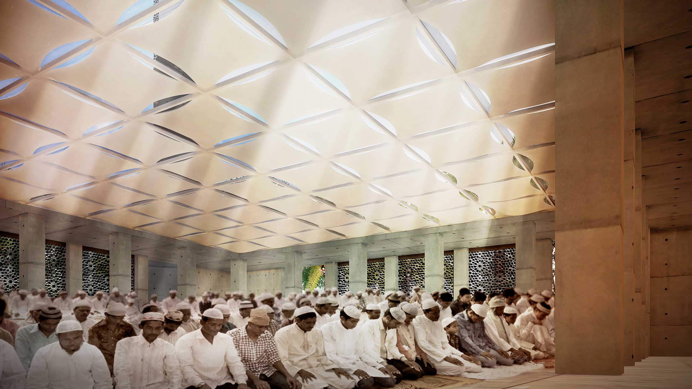














Masjid Jama – MAF
A 5,400-square meter plot in Dubai’s busy Hor Al Anz community is proposed for the masjid mosque. Centrally located within residential blocks bound by four major roads, the mosque will serve one of the densest residential neighborhoods in Dubai. The mosque design subscribes to a minimalist design approach for exterior and interior forms.
Inspired by the geometric shapes, the built form capitalizes on overlapping volumes defined by clean and simple lines. Among its main features are the dome which will admit lighting and the free-standing sculptural minaret that define its landmark status. A colonnade flanking the main entrance plaza adds to the sense of arrival. Stone finishes complemented with geometric mashrabiya patterns introduce historic and modern touches to the overall facade.
PROJECT INFORMATION
Project Type:
Location:
Year:
Culture
Dubai, UAE
2015
Share:

