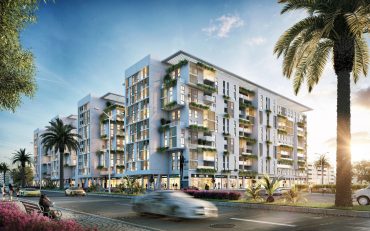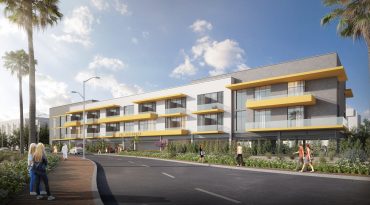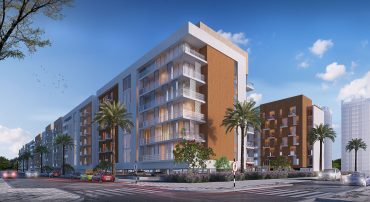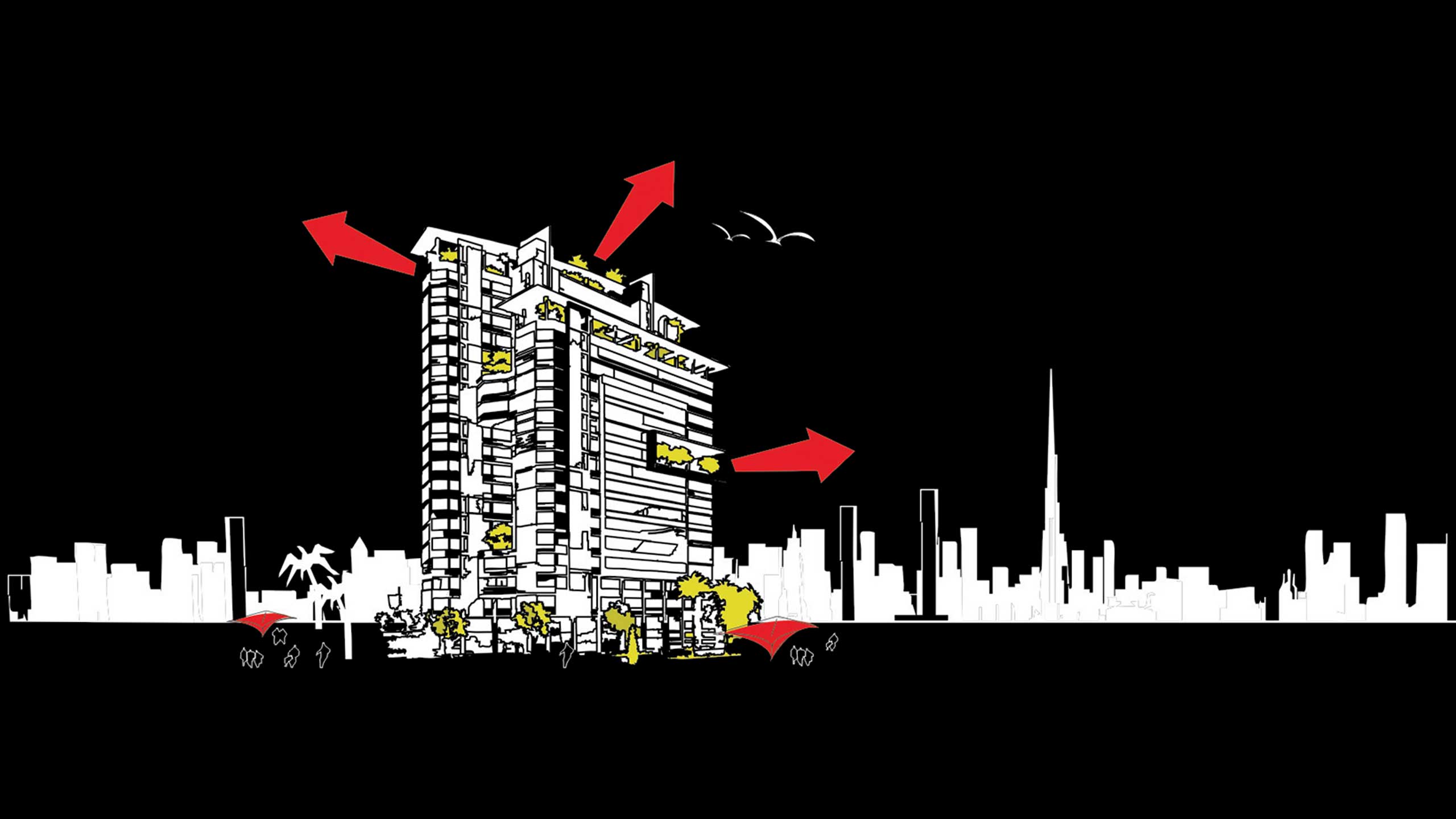
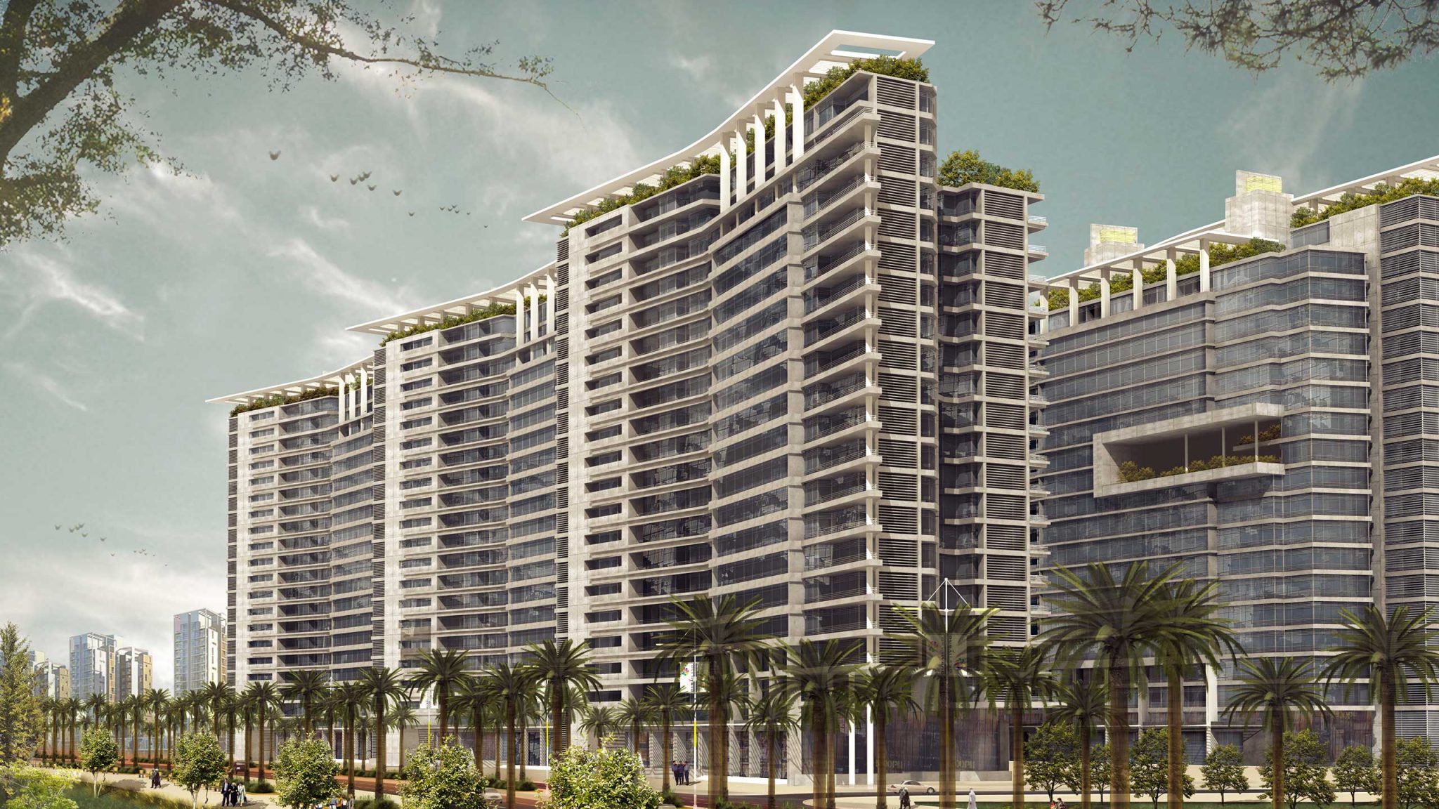

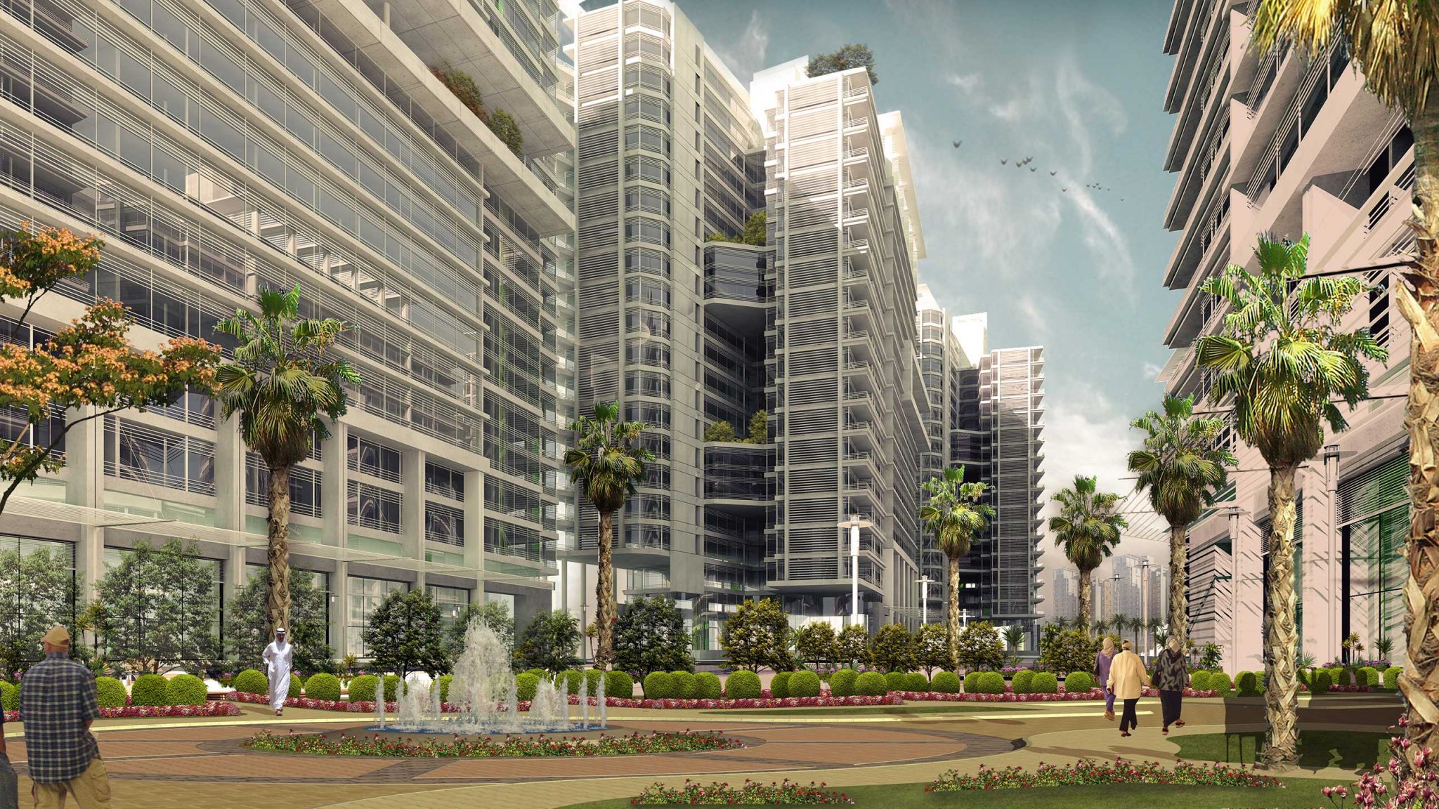
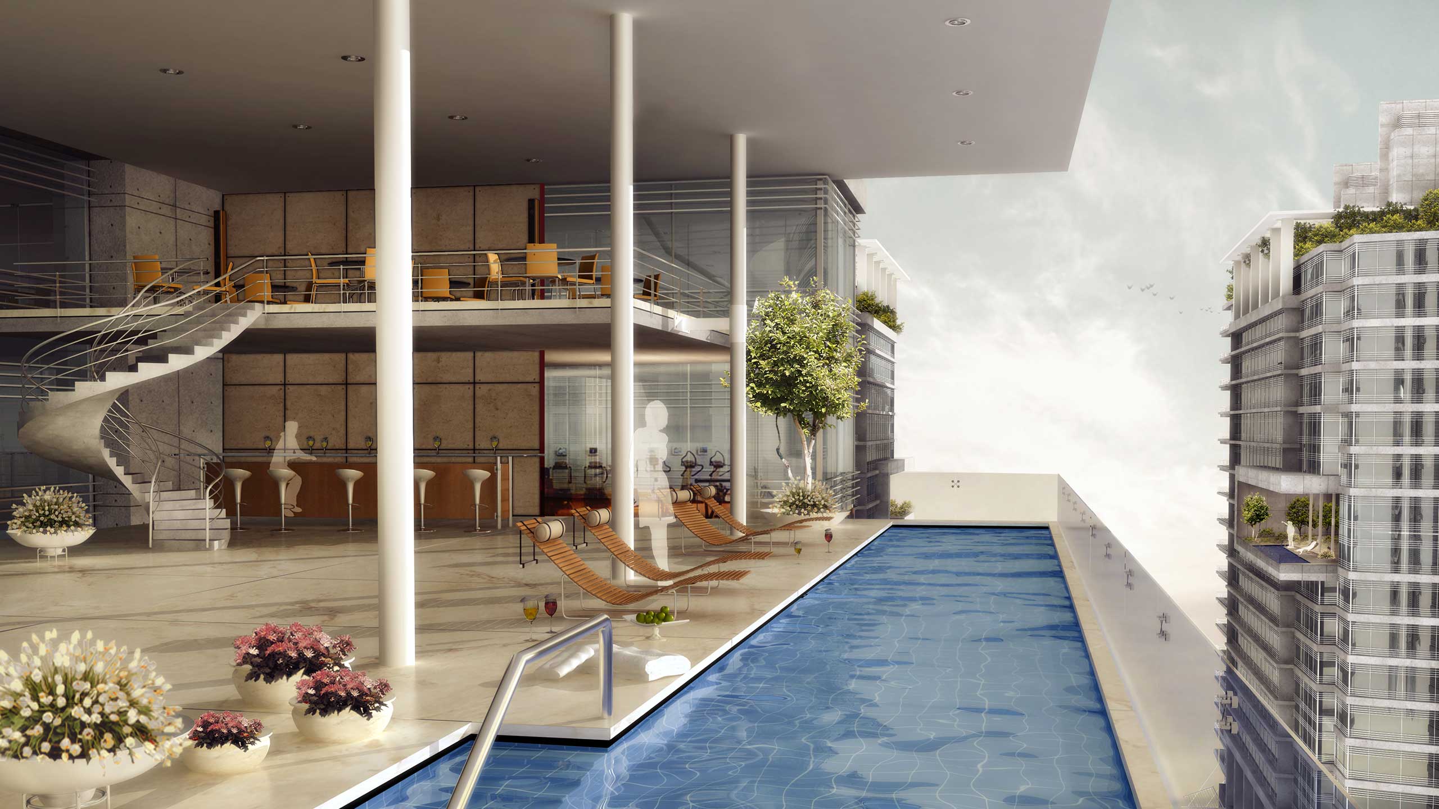




Dubai Land Residence Skycourts
Skycourts, an icon of modern living, consists of six residential towers laid out to form a shared community courtyard. The main material of the façades is clear glass, allowing the residents to enjoy the surrounding views. Each tower is punctuated by a sky court, which contains leisure facilities including pools, gardens, and private courtyards. Internally, the units are designed to provide maximum natural light, while transferring all core services to the center of the building.
The zoning regulations allowed for 12 towers with a restricted height of 12 floors each, but with limited setback that would have resulted in a very poor urban setting. The architect managed to convince the authorities to adopt a new scheme, which provided more community space for the entire development, without exceeding the allowable built up area. Each tower is composed of two masses that integrate the two grids of the site.
PROJECT INFORMATION
Project Type:
Location:
Year:
Multi Residence
Dubai, UAE
2006
Share:

